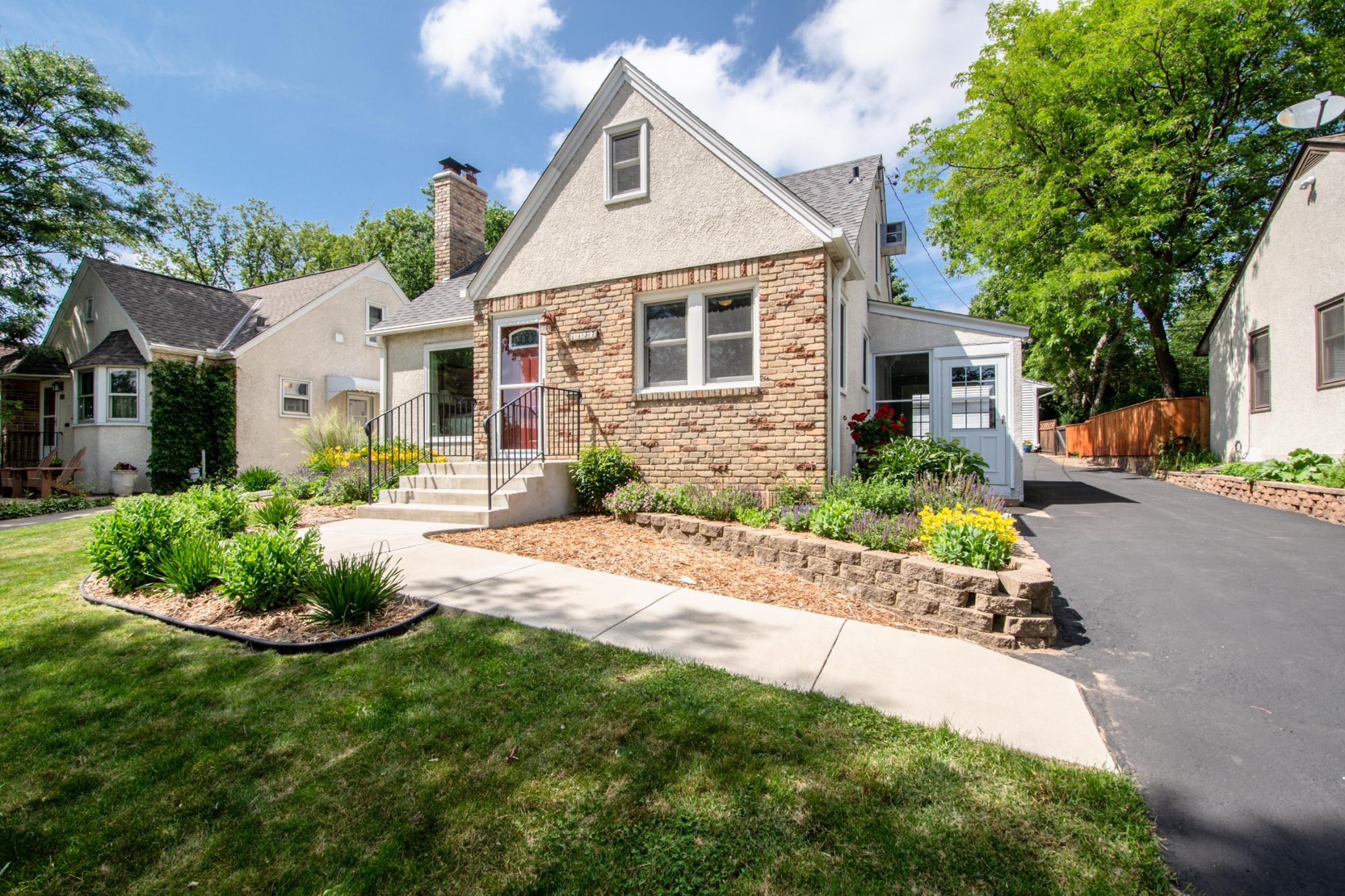1137 MONTANA AVENUE
1137 Montana Avenue, Saint Paul, 55108, MN
-
Price: $429,000
-
Status type: For Sale
-
City: Saint Paul
-
Neighborhood: Como
Bedrooms: 4
Property Size :1718
-
Listing Agent: NST16271,NST504687
-
Property type : Single Family Residence
-
Zip code: 55108
-
Street: 1137 Montana Avenue
-
Street: 1137 Montana Avenue
Bathrooms: 2
Year: 1941
Listing Brokerage: RE/MAX Results
FEATURES
- Range
- Refrigerator
- Washer
- Dryer
- Microwave
- Exhaust Fan
- Dishwasher
- Disposal
- Stainless Steel Appliances
DETAILS
SHOWCASE HOME IN 10+LOCATION! Discover one of the “best” streets in Como Park - Montana Ave West offers a premier central location into this inviting and lovely neighborhood with its tree-lined sidewalks leading to everything Como Park - enjoy its natural beauty, urban charm and attractions including the lakeside pavilion with eats, zoo, conservatory, amusement park, paved trails around the lake, and a 18-hole golf course - everything is just steps away! Come home to a charming property set on an elevated lot with welcoming curb appeal! You’ll love the brick facade, original architectural details inside and out, abundance of natural light, versatile floor plan, flawless hardwood floors, and scenic views. Bright & airy living room with oversized south facing picture window & a cozy wood burning fireplace, separate formal dining room (or bedroom), spacious eat-in kitchen with breakfast nook and walkout to side porch/mudroom (featuring French doors), and finishing the main floor is a second bedroom and a full bath. The half story features a private owners suite that spans the upper level including a one-of-a-kind 3/4 bath with built-in vanity. The lower level offers additional living space with a finished family room featuring brand new carpet and a unique wood slat ceiling, 4th bedroom, and a large storage and laundry space. Amazing landscaped backyard that offers perennial gardens and lush grass, privacy fence, and green space to play ... a perfect summertime outdoor oasis! Awesome 576 sqft 2 car garage, plus a newly seal coated driveway for extra off-street parking. Big ticket items completed: roof & gutters 2019, windows 2015-22, furnace/AC 2015, insulation, doors, appliances, concrete steps/walkway, lighting, & more - just move in! TURNKEY! LIVE & PLAY in COMO PARK!
INTERIOR
Bedrooms: 4
Fin ft² / Living Area: 1718 ft²
Below Ground Living: 375ft²
Bathrooms: 2
Above Ground Living: 1343ft²
-
Basement Details: Drain Tiled, Egress Window(s), Full, Partially Finished, Storage Space, Sump Pump,
Appliances Included:
-
- Range
- Refrigerator
- Washer
- Dryer
- Microwave
- Exhaust Fan
- Dishwasher
- Disposal
- Stainless Steel Appliances
EXTERIOR
Air Conditioning: Central Air,Wall Unit(s)
Garage Spaces: 2
Construction Materials: N/A
Foundation Size: 848ft²
Unit Amenities:
-
- Kitchen Window
- Porch
- Natural Woodwork
- Hardwood Floors
- Ceiling Fan(s)
- Vaulted Ceiling(s)
- Washer/Dryer Hookup
- French Doors
- Tile Floors
- Main Floor Primary Bedroom
Heating System:
-
- Forced Air
- Baseboard
ROOMS
| Main | Size | ft² |
|---|---|---|
| Living Room | 17x12 | 289 ft² |
| Kitchen | 15x9 | 225 ft² |
| Bedroom 1 | 12x12 | 144 ft² |
| Bedroom 2 | 12x10 | 144 ft² |
| Three Season Porch | 13x7 | 169 ft² |
| Upper | Size | ft² |
|---|---|---|
| Bedroom 3 | 16x13 | 256 ft² |
| Lower | Size | ft² |
|---|---|---|
| Bedroom 4 | 13x9 | 169 ft² |
| Family Room | 16x11 | 256 ft² |
LOT
Acres: N/A
Lot Size Dim.: 50x124
Longitude: 44.9877
Latitude: -93.1478
Zoning: Residential-Single Family
FINANCIAL & TAXES
Tax year: 2025
Tax annual amount: $6,276
MISCELLANEOUS
Fuel System: N/A
Sewer System: City Sewer/Connected
Water System: City Water/Connected
ADITIONAL INFORMATION
MLS#: NST7710070
Listing Brokerage: RE/MAX Results

ID: 3833535
Published: June 27, 2025
Last Update: June 27, 2025
Views: 1






