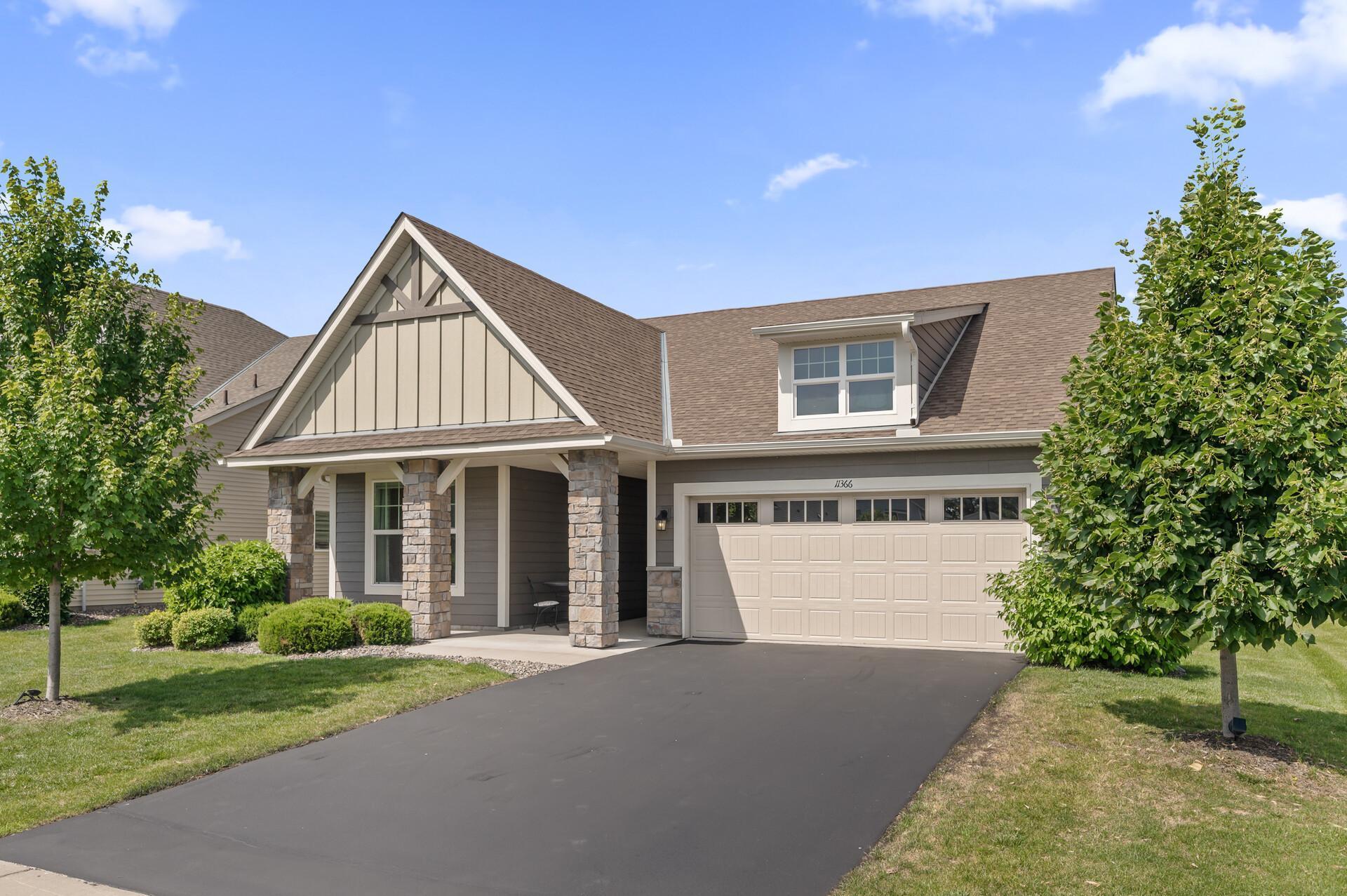11366 LINCOLN COURT
11366 Lincoln Court, Minneapolis (Blaine), 55434, MN
-
Price: $465,000
-
Status type: For Sale
-
City: Minneapolis (Blaine)
-
Neighborhood: Meadow Place
Bedrooms: 3
Property Size :1815
-
Listing Agent: NST1001758,NST105273
-
Property type : Townhouse Detached
-
Zip code: 55434
-
Street: 11366 Lincoln Court
-
Street: 11366 Lincoln Court
Bathrooms: 2
Year: 2019
Listing Brokerage: LPT Realty, LLC
FEATURES
- Range
- Refrigerator
- Washer
- Dryer
- Microwave
- Dishwasher
- Water Softener Owned
- Stainless Steel Appliances
DETAILS
Welcome to this stunning, modern one-level detached townhome that truly has it all. Bright, open, and impeccably maintained, this 3-bedroom gem is packed with thoughtful upgrades and stylish finishes throughout. Enjoy vaulted ceilings, a cozy gas fireplace, and fresh carpet, flooring, and paint that give the home a like-new feel. The sunroom is a showstopper, complete with custom blinds and a sun shade for year-round comfort. Storage won’t be a problem thanks to the open attic space above the garage, custom shelving in the pantry and garage, and smart additions like dimmer switches, pathway-lit outlets, and some updated light fixtures. The kitchen features stainless steel appliances, large center island and a gorgeous backsplash. The 220V garage outlet is perfect for an EV or generator. With 36-inch doorways, this home is fully wheelchair accessible. Additional new features include front and back storm doors and hinged gutters and downspouts for easy maintenance. Located near walking paths, a pickleball court, and a play area—this home combines comfort, convenience and style in one unbeatable package. Truly move-in ready and a must-see!
INTERIOR
Bedrooms: 3
Fin ft² / Living Area: 1815 ft²
Below Ground Living: N/A
Bathrooms: 2
Above Ground Living: 1815ft²
-
Basement Details: None,
Appliances Included:
-
- Range
- Refrigerator
- Washer
- Dryer
- Microwave
- Dishwasher
- Water Softener Owned
- Stainless Steel Appliances
EXTERIOR
Air Conditioning: Central Air
Garage Spaces: 2
Construction Materials: N/A
Foundation Size: 1815ft²
Unit Amenities:
-
- Patio
- Sun Room
- Walk-In Closet
- Vaulted Ceiling(s)
- Washer/Dryer Hookup
- Kitchen Center Island
- Main Floor Primary Bedroom
- Primary Bedroom Walk-In Closet
Heating System:
-
- Forced Air
- Fireplace(s)
ROOMS
| Main | Size | ft² |
|---|---|---|
| Living Room | 12x19 | 144 ft² |
| Dining Room | 14x11 | 196 ft² |
| Family Room | 11x13 | 121 ft² |
| Kitchen | 14x9 | 196 ft² |
| Bedroom 1 | 13x18 | 169 ft² |
| Bedroom 2 | 14x11 | 196 ft² |
| Bedroom 3 | 11x12 | 121 ft² |
| Laundry | 5x7 | 25 ft² |
| Patio | 13x14 | 169 ft² |
LOT
Acres: N/A
Lot Size Dim.: 60x125
Longitude: 45.1768
Latitude: -93.2406
Zoning: Residential-Single Family
FINANCIAL & TAXES
Tax year: 2025
Tax annual amount: $4,013
MISCELLANEOUS
Fuel System: N/A
Sewer System: City Sewer/Connected
Water System: City Water/Connected
ADDITIONAL INFORMATION
MLS#: NST7768692
Listing Brokerage: LPT Realty, LLC

ID: 3877307
Published: July 11, 2025
Last Update: July 11, 2025
Views: 3






