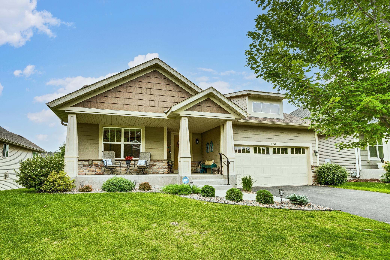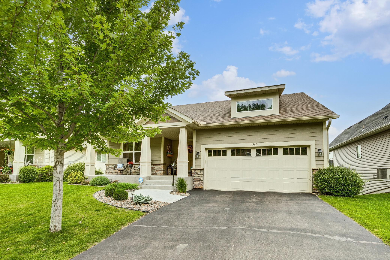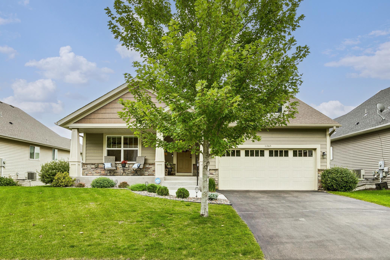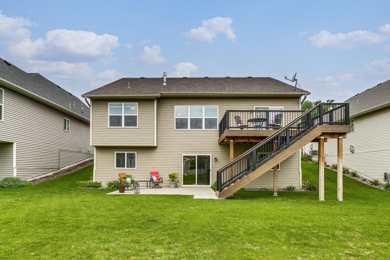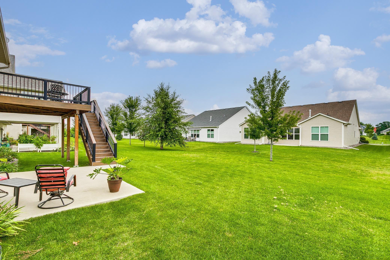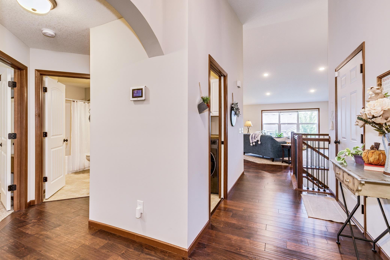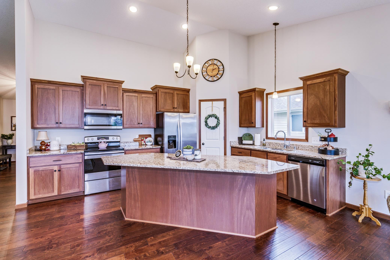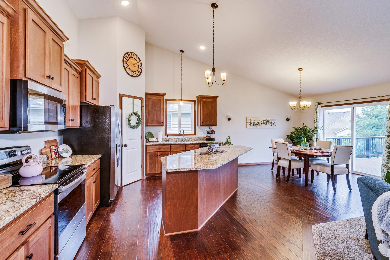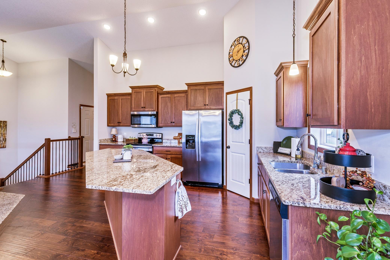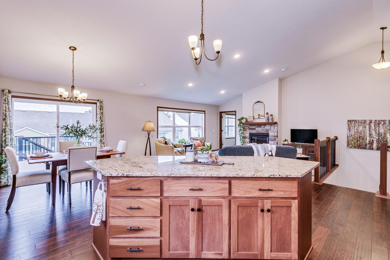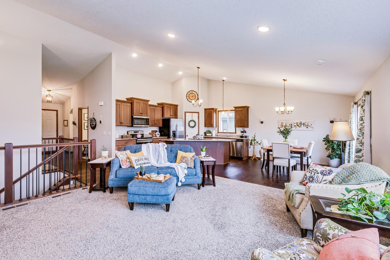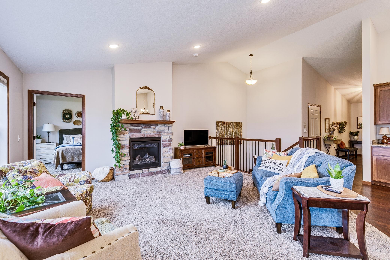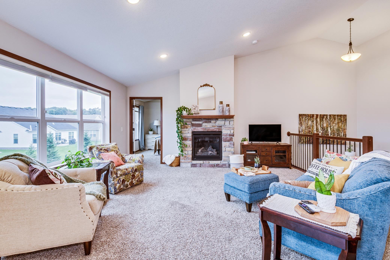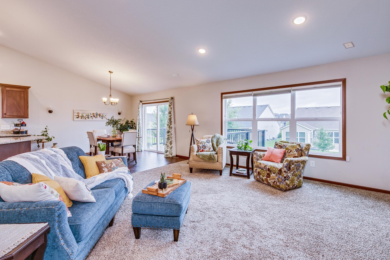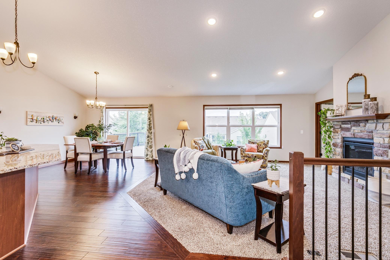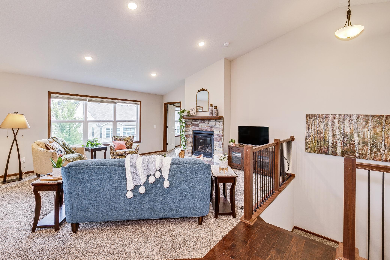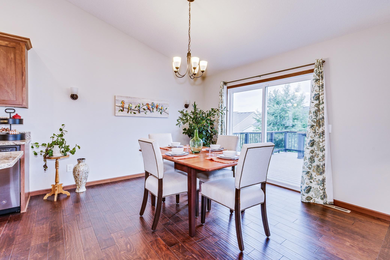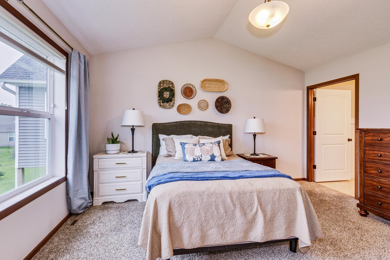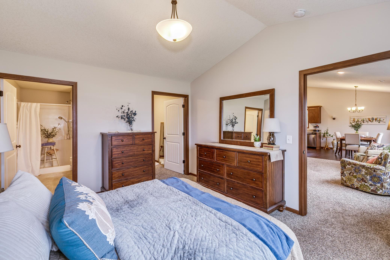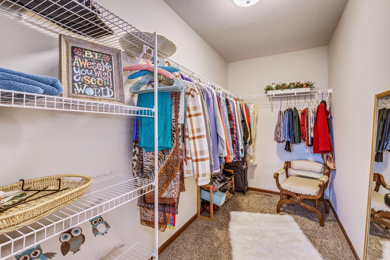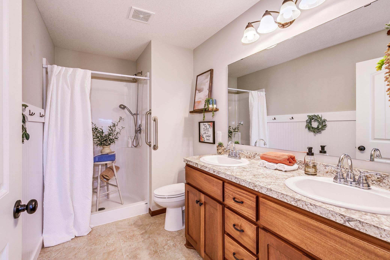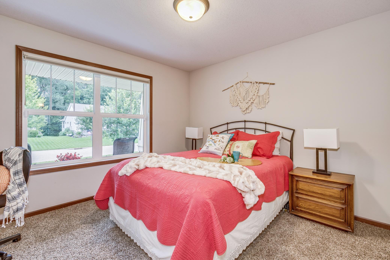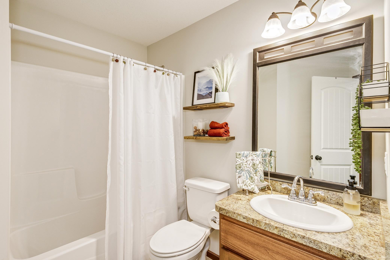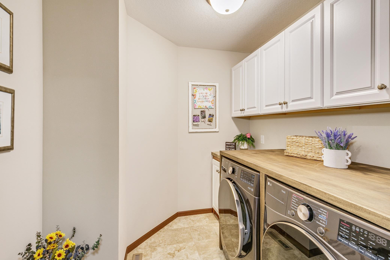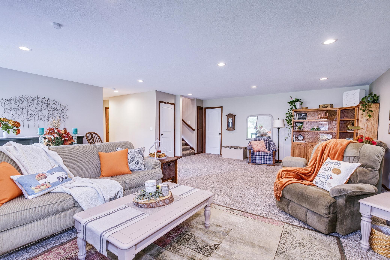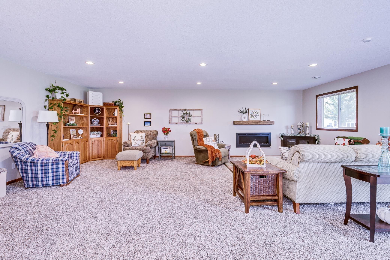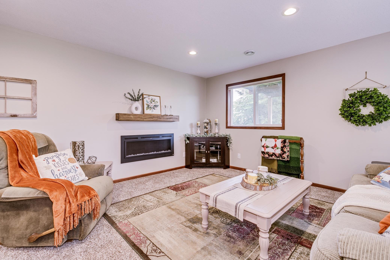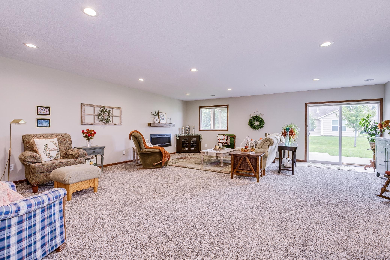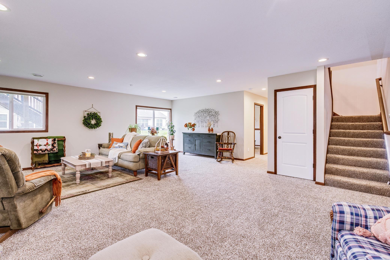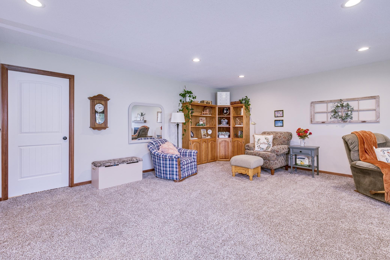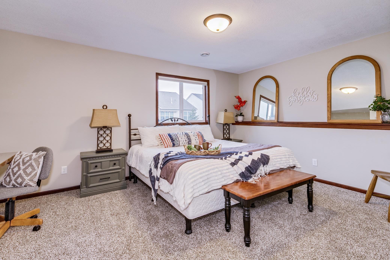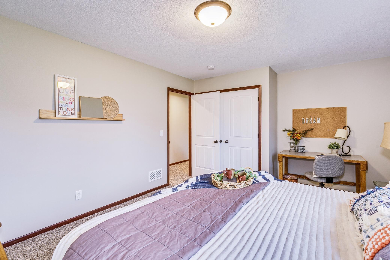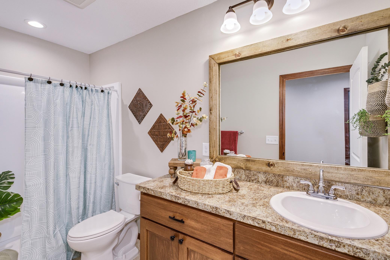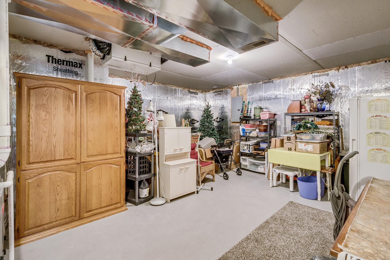11365 PIERCE STREET
11365 Pierce Street, Blaine, 55434, MN
-
Price: $505,000
-
Status type: For Sale
-
City: Blaine
-
Neighborhood: Hidden Acres
Bedrooms: 3
Property Size :2722
-
Listing Agent: NST26125,NST103556
-
Property type : Townhouse Detached
-
Zip code: 55434
-
Street: 11365 Pierce Street
-
Street: 11365 Pierce Street
Bathrooms: 3
Year: 2017
Listing Brokerage: Coldwell Banker Burnet
FEATURES
- Range
- Refrigerator
- Washer
- Dryer
- Microwave
- Exhaust Fan
- Dishwasher
- Air-To-Air Exchanger
- Water Softener Rented
- Gas Water Heater
- Stainless Steel Appliances
DETAILS
This 3 bed 3bath home has a spacious open floor plan, provides great living space with natural lighting, vaulted ceilings, hickory hardwood floors, stainless steel appliances, gas stone fireplace w/mantel in living room, electric fireplace in den, kitchen granite countertops with large center island breakfast bar, main level laundry room and finished basement. Relax in the sun on your front porch, back patio or stunning composite deck. Pickleball courts and park are right down the street. The Blaine home is in a centrally located neighborhood just steps away from all local retailers and dining with convenient highway access. This is a must see property.
INTERIOR
Bedrooms: 3
Fin ft² / Living Area: 2722 ft²
Below Ground Living: 1252ft²
Bathrooms: 3
Above Ground Living: 1470ft²
-
Basement Details: Finished, Storage Space, Walkout,
Appliances Included:
-
- Range
- Refrigerator
- Washer
- Dryer
- Microwave
- Exhaust Fan
- Dishwasher
- Air-To-Air Exchanger
- Water Softener Rented
- Gas Water Heater
- Stainless Steel Appliances
EXTERIOR
Air Conditioning: Central Air
Garage Spaces: 2
Construction Materials: N/A
Foundation Size: 1470ft²
Unit Amenities:
-
- Patio
- Kitchen Window
- Deck
- Security System
- In-Ground Sprinkler
- Kitchen Center Island
- Main Floor Primary Bedroom
- Primary Bedroom Walk-In Closet
Heating System:
-
- Forced Air
- Fireplace(s)
ROOMS
| Main | Size | ft² |
|---|---|---|
| Dining Room | 12x11 | 144 ft² |
| Kitchen | 15x11 | 225 ft² |
| Great Room | 16x16 | 256 ft² |
| Bedroom 1 | 14x12 | 196 ft² |
| Bedroom 2 | 13x11 | 169 ft² |
| Patio | 17x12 | 289 ft² |
| Laundry | 7x7 | 49 ft² |
| Basement | Size | ft² |
|---|---|---|
| Bedroom 3 | 16x12 | 256 ft² |
| Den | 26x22 | 676 ft² |
LOT
Acres: N/A
Lot Size Dim.: 59.5x135
Longitude: 45.1768
Latitude: -93.2411
Zoning: Residential-Single Family
FINANCIAL & TAXES
Tax year: 2025
Tax annual amount: $4,757
MISCELLANEOUS
Fuel System: N/A
Sewer System: City Sewer/Connected
Water System: City Water/Connected
ADDITIONAL INFORMATION
MLS#: NST7792639
Listing Brokerage: Coldwell Banker Burnet

ID: 4043946
Published: August 27, 2025
Last Update: August 27, 2025
Views: 4


