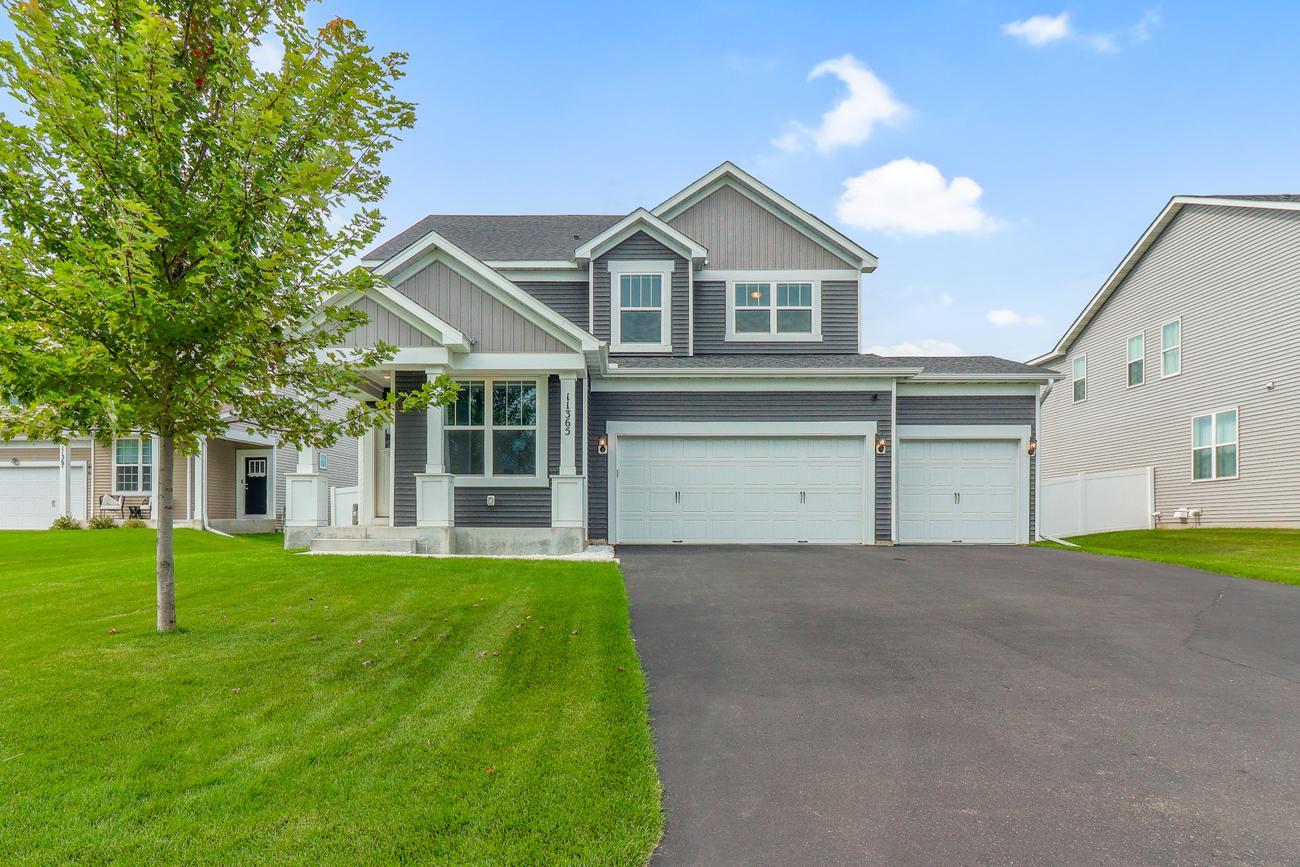11365 CRESTBURY CIRCLE
11365 Crestbury Circle, Saint Paul (Woodbury), 55129, MN
-
Price: $699,900
-
Status type: For Sale
-
City: Saint Paul (Woodbury)
-
Neighborhood: North Bluffs
Bedrooms: 4
Property Size :3939
-
Listing Agent: NST19315,NST223305
-
Property type : Single Family Residence
-
Zip code: 55129
-
Street: 11365 Crestbury Circle
-
Street: 11365 Crestbury Circle
Bathrooms: 4
Year: 2021
Listing Brokerage: RE/MAX Results
FEATURES
- Range
- Refrigerator
- Washer
- Dryer
- Microwave
- Exhaust Fan
- Dishwasher
- Freezer
- Cooktop
- Wall Oven
- Air-To-Air Exchanger
- Electric Water Heater
- Stainless Steel Appliances
DETAILS
Discover this stunning two-story home in the heart of Woodbury, perfectly tucked away on a quiet cul-de-sac. From the moment you step inside, you’ll notice the thoughtful updates that set this home apart from standard builder finishes, making it truly move-in ready and one of a kind. Offering 4 bedrooms and 4 bathrooms, plus the opportunity to add a 5th bedroom in the finished lower level with an egress window already in place, this home provides both versatility and the potential to grow your equity. The main level is designed with both everyday comfort and entertaining in mind, featuring a spacious kitchen with a large pantry, plenty of counter space, and seamless flow to the dining and living areas. A main-level laundry room adds convenience, while upstairs you’ll find all 4 bedrooms together, complete with generous walk-in closet space for excellent storage and organization. Your outdoor living is just as impressive. Relax with a cup of coffee in the beautiful screened-in porch, host unforgettable gatherings on the oversized patio with a built-in fire pit, or enjoy peaceful evenings in your private, fenced backyard. A large storage shed offers room for all your outdoor equipment and seasonal needs. This home combines comfort, function, and style in every detail, with inviting spaces for both relaxation and entertaining. Don’t miss your chance to own a true gem in one of Woodbury’s most sought-after neighborhoods!
INTERIOR
Bedrooms: 4
Fin ft² / Living Area: 3939 ft²
Below Ground Living: 1200ft²
Bathrooms: 4
Above Ground Living: 2739ft²
-
Basement Details: Egress Window(s), Finished, Full, Concrete,
Appliances Included:
-
- Range
- Refrigerator
- Washer
- Dryer
- Microwave
- Exhaust Fan
- Dishwasher
- Freezer
- Cooktop
- Wall Oven
- Air-To-Air Exchanger
- Electric Water Heater
- Stainless Steel Appliances
EXTERIOR
Air Conditioning: Central Air
Garage Spaces: 3
Construction Materials: N/A
Foundation Size: 1269ft²
Unit Amenities:
-
- Patio
- Porch
- Natural Woodwork
- Ceiling Fan(s)
- Walk-In Closet
- Washer/Dryer Hookup
- In-Ground Sprinkler
- Paneled Doors
- Cable
- Kitchen Center Island
- Primary Bedroom Walk-In Closet
Heating System:
-
- Forced Air
- Fireplace(s)
ROOMS
| Main | Size | ft² |
|---|---|---|
| Kitchen | 19x20 | 361 ft² |
| Office | 10x12 | 100 ft² |
| Living Room | 16x16 | 256 ft² |
| Dining Room | 14x10 | 196 ft² |
| Pantry (Walk-In) | 7x10 | 49 ft² |
| Laundry | 8x7 | 64 ft² |
| Foyer | 9x18 | 81 ft² |
| Upper | Size | ft² |
|---|---|---|
| Bedroom 1 | 13x17 | 169 ft² |
| Bedroom 2 | 14x11 | 196 ft² |
| Bedroom 3 | 12x11 | 144 ft² |
| Bedroom 4 | 11x15 | 121 ft² |
| Loft | 20x16 | 400 ft² |
| Lower | Size | ft² |
|---|---|---|
| Recreation Room | 30x32 | 900 ft² |
| Storage | 8x20 | 64 ft² |
| Utility Room | 24x13 | 576 ft² |
LOT
Acres: N/A
Lot Size Dim.: 54x179x73x204
Longitude: 44.9317
Latitude: -92.8762
Zoning: Residential-Single Family
FINANCIAL & TAXES
Tax year: 2025
Tax annual amount: $3,270
MISCELLANEOUS
Fuel System: N/A
Sewer System: City Sewer/Connected,City Sewer - In Street
Water System: City Water/Connected,City Water - In Street
ADDITIONAL INFORMATION
MLS#: NST7802742
Listing Brokerage: RE/MAX Results

ID: 4117110
Published: September 17, 2025
Last Update: September 17, 2025
Views: 2






