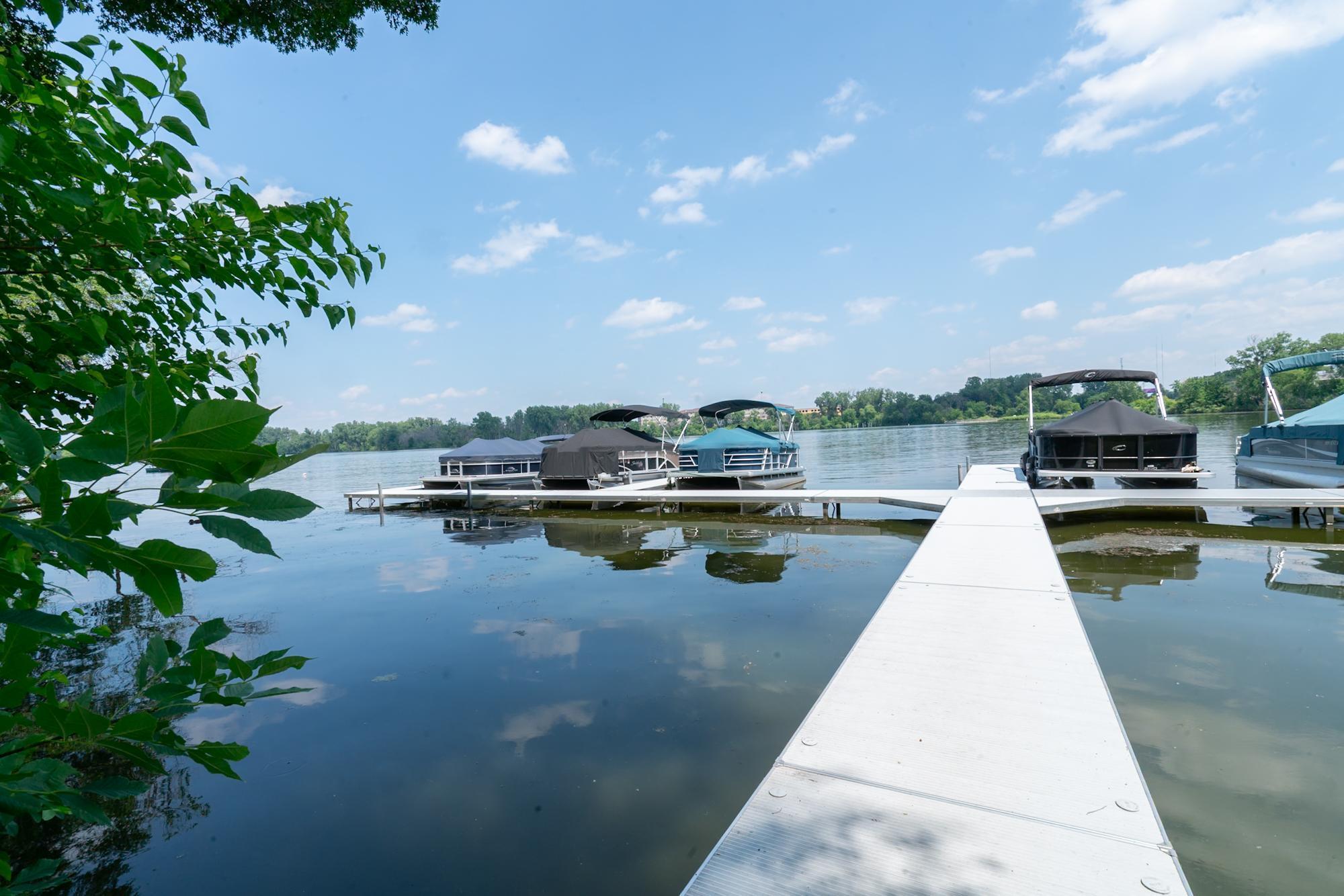1136 CHELSEA COURT
1136 Chelsea Court, New Brighton, 55112, MN
-
Price: $450,000
-
Status type: For Sale
-
City: New Brighton
-
Neighborhood: Brighton Shores Twnhms
Bedrooms: 3
Property Size :2149
-
Listing Agent: NST16444,NST47422
-
Property type : Townhouse Side x Side
-
Zip code: 55112
-
Street: 1136 Chelsea Court
-
Street: 1136 Chelsea Court
Bathrooms: 4
Year: 1983
Listing Brokerage: Edina Realty, Inc.
FEATURES
- Range
- Washer
- Dryer
- Microwave
- Exhaust Fan
- Dishwasher
- Water Softener Owned
- Disposal
- Gas Water Heater
- ENERGY STAR Qualified Appliances
- Stainless Steel Appliances
DETAILS
Beautiful, well maintained home in stunning association managed community. Lakeshore, dock and boat slip are available to any homeowner in the association. Refreshing pool and attractive green space make this a pleasure to call home. True staycation opportunity. Custom woodworking upgrades to the home are reflected in the kitchen with solid wood cabinetry and the hardwood stairs and craftsman railings. Genuine hardwood floors on most levels with maintenance free flooring in the lowest walkout level. Skylights, walls of windows and vaulted ceilings give this airy, sun filled home strong peaceful vibes. Walkout lower level leads to a concrete patio for your grill and easy access to association walking trails. All bedrooms have dedicated private baths with 2 bedrooms having ensuite bathrooms. Great layout for guests, extended family or teenagers. Upgraded appliances and newer mechanicals. 100% turnkey!
INTERIOR
Bedrooms: 3
Fin ft² / Living Area: 2149 ft²
Below Ground Living: 400ft²
Bathrooms: 4
Above Ground Living: 1749ft²
-
Basement Details: Block, Daylight/Lookout Windows, Finished, Full, Tile Shower, Walkout,
Appliances Included:
-
- Range
- Washer
- Dryer
- Microwave
- Exhaust Fan
- Dishwasher
- Water Softener Owned
- Disposal
- Gas Water Heater
- ENERGY STAR Qualified Appliances
- Stainless Steel Appliances
EXTERIOR
Air Conditioning: Central Air
Garage Spaces: 2
Construction Materials: N/A
Foundation Size: 1104ft²
Unit Amenities:
-
- Patio
- Kitchen Window
- Natural Woodwork
- Hardwood Floors
- Sun Room
- Walk-In Closet
- Vaulted Ceiling(s)
- Dock
- In-Ground Sprinkler
- Paneled Doors
- Skylight
- Boat Slip
- Primary Bedroom Walk-In Closet
Heating System:
-
- Forced Air
- Radiant Floor
ROOMS
| Main | Size | ft² |
|---|---|---|
| Kitchen | 12x14 | 144 ft² |
| Dining Room | 10x10 | 100 ft² |
| Living Room | 17x16 | 289 ft² |
| Sun Room | 16x10 | 256 ft² |
| Upper | Size | ft² |
|---|---|---|
| Bedroom 1 | 14x15 | 196 ft² |
| Bedroom 2 | 11x17 | 121 ft² |
| Loft | 16x15 | 256 ft² |
| Basement | Size | ft² |
|---|---|---|
| Bedroom 3 | 11x12 | 121 ft² |
| Family Room | 16x16 | 256 ft² |
| Patio | 16x10 | 256 ft² |
LOT
Acres: N/A
Lot Size Dim.: 28x61
Longitude: 45.0675
Latitude: -93.2028
Zoning: Residential-Single Family
FINANCIAL & TAXES
Tax year: 2025
Tax annual amount: $5,086
MISCELLANEOUS
Fuel System: N/A
Sewer System: City Sewer/Connected
Water System: City Water/Connected
ADITIONAL INFORMATION
MLS#: NST7747169
Listing Brokerage: Edina Realty, Inc.

ID: 3872022
Published: July 10, 2025
Last Update: July 10, 2025
Views: 2






