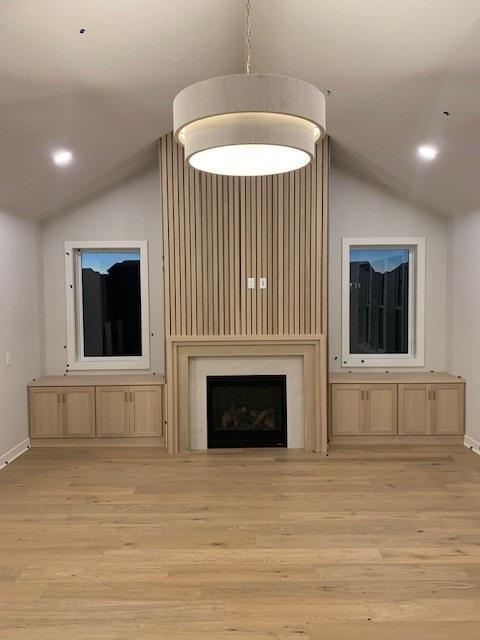11359 WILDFLOWER DRIVE
11359 Wildflower Drive, Lake Elmo, 55042, MN
-
Price: $849,750
-
Status type: For Sale
-
City: Lake Elmo
-
Neighborhood: Wildflower/Lk Elmo 1st Add
Bedrooms: 3
Property Size :3398
-
Listing Agent: NST20968,NST87984
-
Property type : Single Family Residence
-
Zip code: 55042
-
Street: 11359 Wildflower Drive
-
Street: 11359 Wildflower Drive
Bathrooms: 3
Year: 2025
Listing Brokerage: Robert Thomas Homes, Inc
FEATURES
- Refrigerator
- Washer
- Dryer
- Microwave
- Exhaust Fan
- Dishwasher
- Disposal
- Cooktop
- Wall Oven
- Humidifier
- Air-To-Air Exchanger
- Water Filtration System
- Gas Water Heater
DETAILS
LAST OPPORTUNITY FOR A NEW VILLA IN WILDFLOWER! This custom Villa will be completed in November and features 3 bedrooms, 3 baths and a beautiful main floor open concept with Kitchen, dining and large vaulted family room. The main floor also features a pocket office and the primary bedroom! The lower level features two bedrooms, bath and large rec room for entertaining. This is a must see in an incredible neighborhood! PRICES, SQUARE FOOTAGE, AND AVAILABILITY ARE SUBJECT TO CHANGE WITHOUT NOTICE. PHOTOS, VIRTUAL/VIDEO TOURS AND/OR ILLUSTRATIONS MAY NOT DEPICT ACTUAL HOME PLAN CONFIGURATION. FEATURES, MATERIALS, AND FINISHES SHOWN MAY CONTAIN OPTIONS THAT ARE NOT INCLUDED IN THE PRICE.
INTERIOR
Bedrooms: 3
Fin ft² / Living Area: 3398 ft²
Below Ground Living: 1558ft²
Bathrooms: 3
Above Ground Living: 1840ft²
-
Basement Details: Drain Tiled, Egress Window(s), Full, Concrete, Partially Finished, Sump Pump, Tile Shower,
Appliances Included:
-
- Refrigerator
- Washer
- Dryer
- Microwave
- Exhaust Fan
- Dishwasher
- Disposal
- Cooktop
- Wall Oven
- Humidifier
- Air-To-Air Exchanger
- Water Filtration System
- Gas Water Heater
EXTERIOR
Air Conditioning: Central Air
Garage Spaces: 2
Construction Materials: N/A
Foundation Size: 1840ft²
Unit Amenities:
-
- Kitchen Window
- Natural Woodwork
- Hardwood Floors
- Walk-In Closet
- Vaulted Ceiling(s)
- Washer/Dryer Hookup
- In-Ground Sprinkler
- Kitchen Center Island
- Tile Floors
- Primary Bedroom Walk-In Closet
Heating System:
-
- Forced Air
ROOMS
| Main | Size | ft² |
|---|---|---|
| Family Room | 22x17 | 484 ft² |
| Dining Room | 11x10.5 | 114.58 ft² |
| Kitchen | 16.5x14.5 | 236.67 ft² |
| Bedroom 1 | 16.5x13.5 | 220.26 ft² |
| Office | 6.5x5 | 41.71 ft² |
| Patio | 12x11 | 144 ft² |
| Lower | Size | ft² |
|---|---|---|
| Bedroom 2 | 16x13 | 256 ft² |
| Bedroom 3 | 13x12.5 | 161.42 ft² |
| Recreation Room | 40x24 | 1600 ft² |
LOT
Acres: N/A
Lot Size Dim.: 21x25x105x56x52x102
Longitude: 45.0083
Latitude: -92.8774
Zoning: Residential-Single Family
FINANCIAL & TAXES
Tax year: 2025
Tax annual amount: $1,786
MISCELLANEOUS
Fuel System: N/A
Sewer System: City Sewer/Connected
Water System: City Water/Connected
ADDITIONAL INFORMATION
MLS#: NST7780887
Listing Brokerage: Robert Thomas Homes, Inc

ID: 3945989
Published: July 30, 2025
Last Update: July 30, 2025
Views: 15






