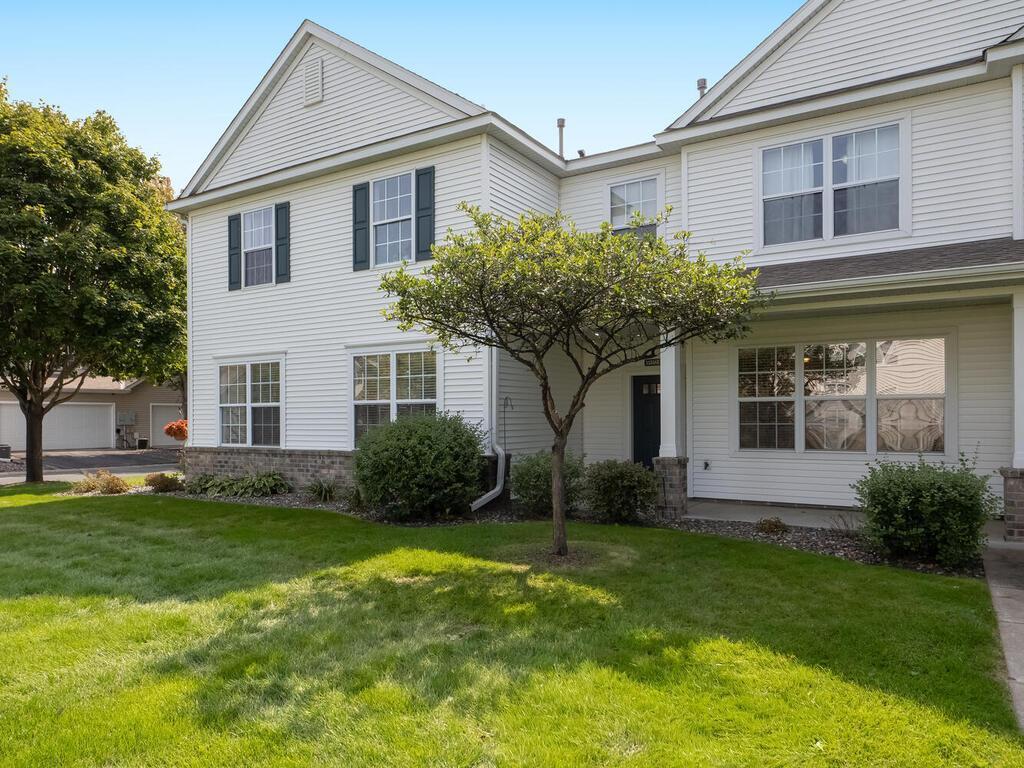11358 CHISHOLM CIRCLE
11358 Chisholm Circle, Blaine, 55449, MN
-
Price: $260,000
-
Status type: For Sale
-
City: Blaine
-
Neighborhood: Cic 99 Durham Green
Bedrooms: 2
Property Size :1486
-
Listing Agent: NST14003,NST67463
-
Property type : Townhouse Side x Side
-
Zip code: 55449
-
Street: 11358 Chisholm Circle
-
Street: 11358 Chisholm Circle
Bathrooms: 2
Year: 2003
Listing Brokerage: Keller Williams Classic Realty
FEATURES
- Range
- Refrigerator
- Washer
- Dryer
- Microwave
- Dishwasher
- Water Softener Owned
- Disposal
- Gas Water Heater
- Stainless Steel Appliances
DETAILS
Amazing Club West opportunity awaits! This home has 2 beds, 2 baths, and spacious loft and sits on attractive lot with large green space just outside the front door. These floor plans have oversized garages to allow two cars to occupy with all the other typical garage items. Glowing main level floors greet you immediately upon entering. Primary Suite complete with vaulted ceiling and walk in closet. Don’t miss all the amazing amenities Club West offers, Outdoor Pool, Tennis Courts, Fitness Center, Club/Community Room, and miles of paths ideal for biking or walking. Endless shopping and dining nearby!
INTERIOR
Bedrooms: 2
Fin ft² / Living Area: 1486 ft²
Below Ground Living: N/A
Bathrooms: 2
Above Ground Living: 1486ft²
-
Basement Details: None,
Appliances Included:
-
- Range
- Refrigerator
- Washer
- Dryer
- Microwave
- Dishwasher
- Water Softener Owned
- Disposal
- Gas Water Heater
- Stainless Steel Appliances
EXTERIOR
Air Conditioning: Central Air
Garage Spaces: 2
Construction Materials: N/A
Foundation Size: 630ft²
Unit Amenities:
-
- Walk-In Closet
- Vaulted Ceiling(s)
- Washer/Dryer Hookup
- In-Ground Sprinkler
- Cable
- Primary Bedroom Walk-In Closet
Heating System:
-
- Forced Air
ROOMS
| Main | Size | ft² |
|---|---|---|
| Living Room | 13x13 | 169 ft² |
| Dining Room | 8x10 | 64 ft² |
| Kitchen | 9x15 | 81 ft² |
| Upper | Size | ft² |
|---|---|---|
| Loft | 10x14 | 100 ft² |
| Bedroom 1 | 13x16 | 169 ft² |
| Bedroom 2 | 10x12 | 100 ft² |
LOT
Acres: N/A
Lot Size Dim.: 0x0
Longitude: 45.1756
Latitude: -93.2323
Zoning: Residential-Single Family
FINANCIAL & TAXES
Tax year: 2025
Tax annual amount: $2,566
MISCELLANEOUS
Fuel System: N/A
Sewer System: City Sewer/Connected
Water System: City Water/Connected
ADDITIONAL INFORMATION
MLS#: NST7800831
Listing Brokerage: Keller Williams Classic Realty

ID: 4095746
Published: September 10, 2025
Last Update: September 10, 2025
Views: 3






