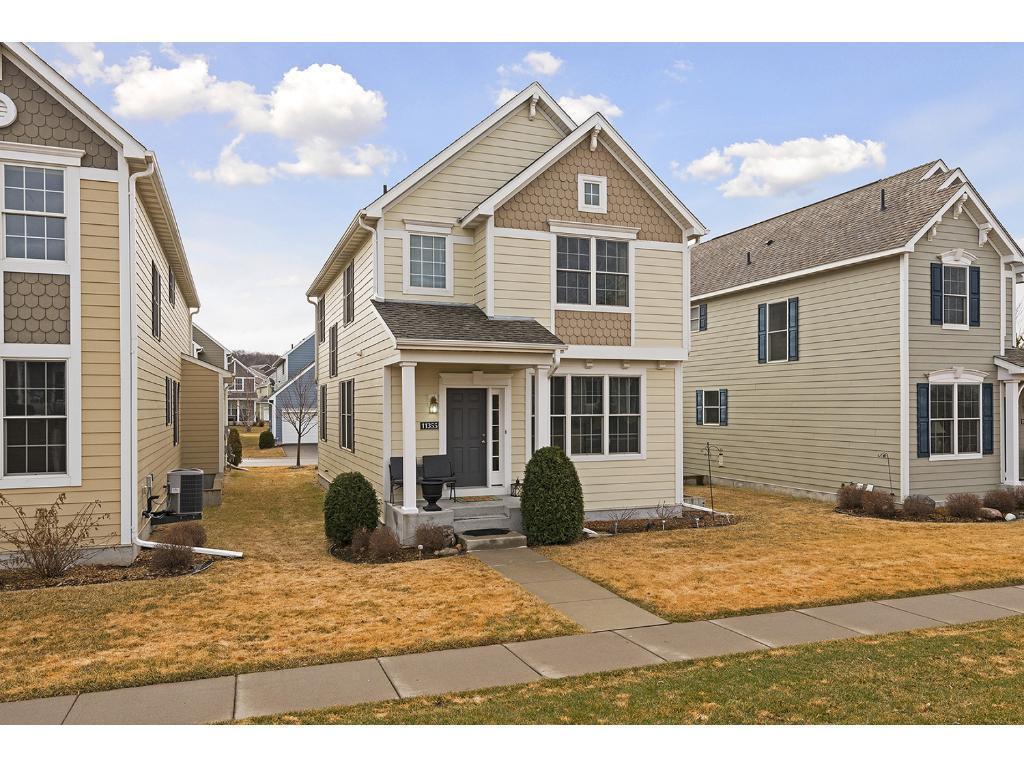11355 BEECHWOOD LANE
11355 Beechwood Lane, Saint Paul (Woodbury), 55129, MN
-
Price: $449,900
-
Status type: For Sale
-
City: Saint Paul (Woodbury)
-
Neighborhood: Dancing Waters 8th Add
Bedrooms: 4
Property Size :2702
-
Listing Agent: NST25792,NST103487
-
Property type : Townhouse Detached
-
Zip code: 55129
-
Street: 11355 Beechwood Lane
-
Street: 11355 Beechwood Lane
Bathrooms: 4
Year: 2008
Listing Brokerage: Exp Realty, LLC.
FEATURES
- Range
- Refrigerator
- Washer
- Dryer
- Microwave
- Dishwasher
- Water Softener Owned
- Disposal
DETAILS
Beautifully Maintained Home in the Sought-After Dancing Waters Neighborhood Welcome to this bright and well-appointed home, perfectly situated in the highly desired Dancing Waters community. Featuring a versatile and open floor plan, this home boasts and high ceilings, maple woodwork, creating a modern and inviting atmosphere throughout. The spacious living room flows into an adjacent flex space. The kitchen is a chef’s delight, complete with granite countertops, stainless steel appliances (including a new refrigerator), and ample cabinetry. Upstairs, the vaulted primary suite offers a private retreat with a walk-in closet and an updated ensuite bath, while additional spacious bedrooms provide comfort for family or guests. A bonus loft space on the upper level adds even more living space, and the finished lower level expands your options for entertaining or relaxing. Enjoy all the resort-style amenities of Dancing Waters, including a community pool, splash pad, playgrounds, walking trails, sand volleyball, half basketball courts. Just minutes from local parks, lakes, and schools, this home truly offers the perfect blend of comfort, space, and convenience.
INTERIOR
Bedrooms: 4
Fin ft² / Living Area: 2702 ft²
Below Ground Living: 653ft²
Bathrooms: 4
Above Ground Living: 2049ft²
-
Basement Details: Finished,
Appliances Included:
-
- Range
- Refrigerator
- Washer
- Dryer
- Microwave
- Dishwasher
- Water Softener Owned
- Disposal
EXTERIOR
Air Conditioning: Central Air
Garage Spaces: 2
Construction Materials: N/A
Foundation Size: 698ft²
Unit Amenities:
-
- Patio
- Washer/Dryer Hookup
- Indoor Sprinklers
Heating System:
-
- Forced Air
ROOMS
| Main | Size | ft² |
|---|---|---|
| Living Room | 19x16 | 361 ft² |
| Dining Room | 8x10 | 64 ft² |
| Kitchen | 8x14 | 64 ft² |
| Lower | Size | ft² |
|---|---|---|
| Family Room | 25x15 | 625 ft² |
| Bedroom 4 | 13x12 | 169 ft² |
| Upper | Size | ft² |
|---|---|---|
| Bedroom 1 | 15x18 | 225 ft² |
| Bedroom 2 | 10x10 | 100 ft² |
| Bedroom 3 | 10x11 | 100 ft² |
LOT
Acres: N/A
Lot Size Dim.: 36x95x36x95
Longitude: 44.9288
Latitude: -92.8765
Zoning: Residential-Multi-Family,Residential-Single Family
FINANCIAL & TAXES
Tax year: 2025
Tax annual amount: $3,667
MISCELLANEOUS
Fuel System: N/A
Sewer System: City Sewer/Connected
Water System: City Water/Connected
ADDITIONAL INFORMATION
MLS#: NST7791810
Listing Brokerage: Exp Realty, LLC.

ID: 4043942
Published: August 27, 2025
Last Update: August 27, 2025
Views: 3






