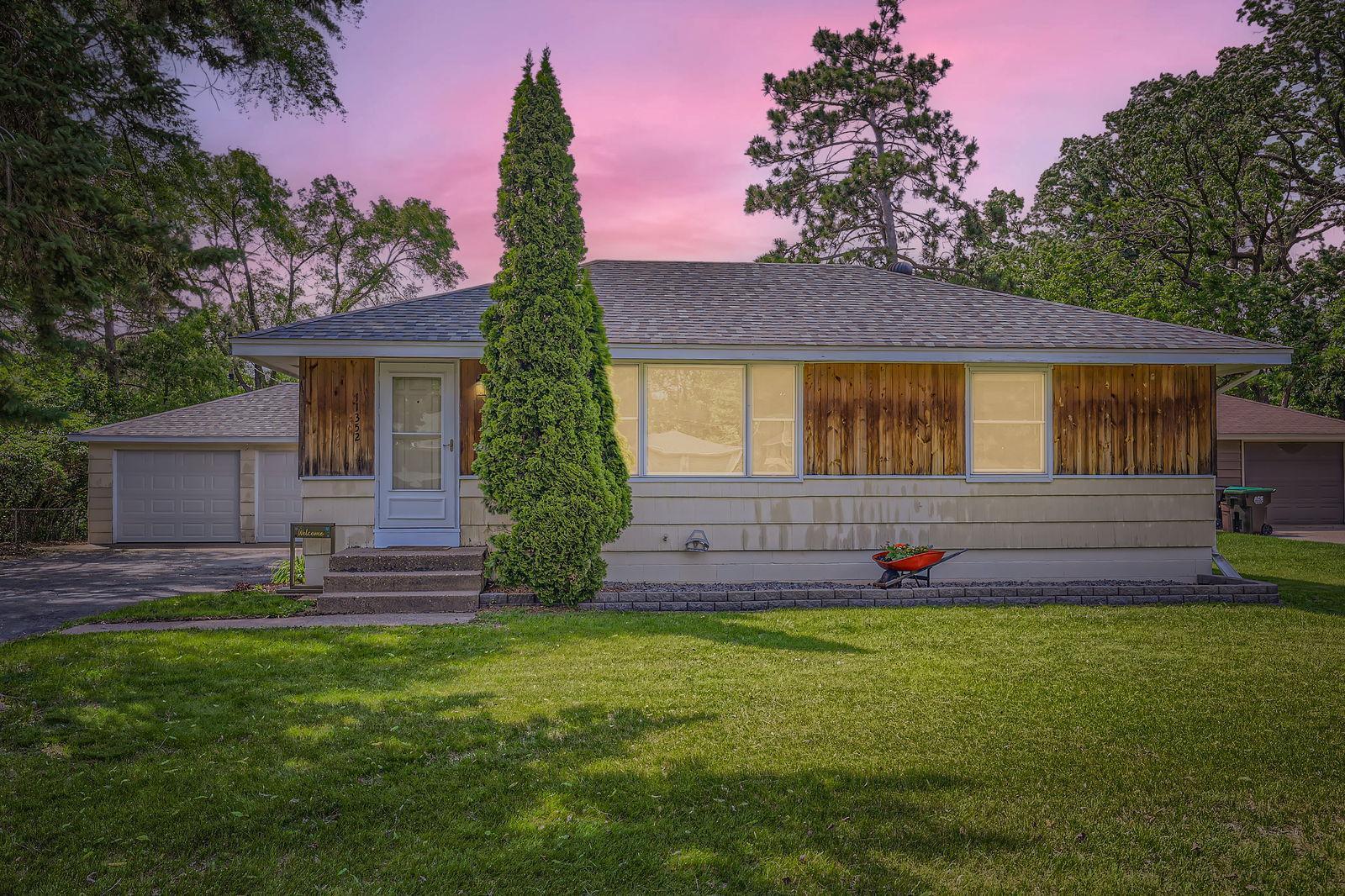11352 OLIVE STREET
11352 Olive Street, Coon Rapids, 55448, MN
-
Price: $300,000
-
Status type: For Sale
-
City: Coon Rapids
-
Neighborhood: Northdale 4th Add
Bedrooms: 3
Property Size :1356
-
Listing Agent: NST16444,NST77528
-
Property type : Single Family Residence
-
Zip code: 55448
-
Street: 11352 Olive Street
-
Street: 11352 Olive Street
Bathrooms: 2
Year: 1958
Listing Brokerage: Edina Realty, Inc.
FEATURES
- Range
- Refrigerator
- Dishwasher
- Electronic Air Filter
DETAILS
Three-bedroom, single-level home offers solid potential and a layout that works for everyday living. A large picture window welcomes natural light into the main living area, highlighting the original hardwood floors that run throughout much of the home. The large kitchen offers plenty of space for cooking, with room to customize to your taste. The wall between the kitchen and smallest bedroom was added by a previous owner. It could easily be removed to make a dining room/eat-in kitchen. Downstairs, you'll find a generously sized family room—ideal for a media room, play area, or additional living space—along with a recently added three-quarter bathroom. The fully fenced yard is great for pets, play, or backyard projects.
INTERIOR
Bedrooms: 3
Fin ft² / Living Area: 1356 ft²
Below Ground Living: 432ft²
Bathrooms: 2
Above Ground Living: 924ft²
-
Basement Details: Egress Window(s), Finished, Full,
Appliances Included:
-
- Range
- Refrigerator
- Dishwasher
- Electronic Air Filter
EXTERIOR
Air Conditioning: Central Air
Garage Spaces: 2
Construction Materials: N/A
Foundation Size: 924ft²
Unit Amenities:
-
- Patio
- Kitchen Window
- Hardwood Floors
- Ceiling Fan(s)
- Main Floor Primary Bedroom
Heating System:
-
- Forced Air
ROOMS
| Main | Size | ft² |
|---|---|---|
| Kitchen | 11.5x13.5 | 153.17 ft² |
| Living Room | 22x11.5 | 251.17 ft² |
| Bedroom 1 | 13x10 | 169 ft² |
| Bedroom 2 | 11x9 | 121 ft² |
| Bedroom 3 | 11.5x7 | 131.29 ft² |
| Lower | Size | ft² |
|---|---|---|
| Family Room | 33x10.5 | 343.75 ft² |
LOT
Acres: N/A
Lot Size Dim.: 81x100x34x79x135
Longitude: 45.1765
Latitude: -93.2871
Zoning: Residential-Single Family
FINANCIAL & TAXES
Tax year: 2025
Tax annual amount: $2,552
MISCELLANEOUS
Fuel System: N/A
Sewer System: City Sewer/Connected
Water System: City Water/Connected
ADITIONAL INFORMATION
MLS#: NST7733193
Listing Brokerage: Edina Realty, Inc.

ID: 3738144
Published: June 03, 2025
Last Update: June 03, 2025
Views: 4






