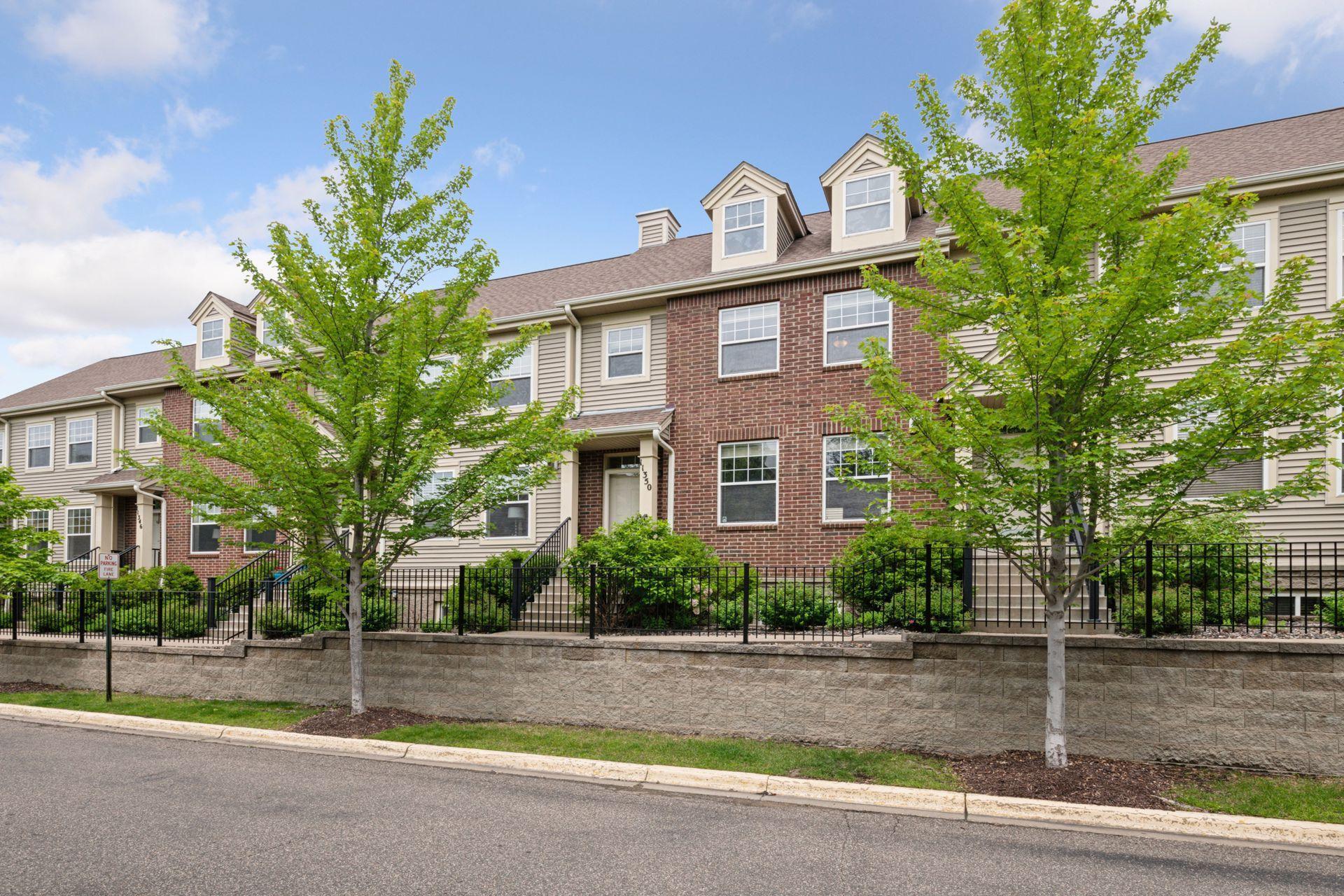11350 STRATTON AVENUE
11350 Stratton Avenue, Eden Prairie, 55344, MN
-
Price: $339,900
-
Status type: For Sale
-
City: Eden Prairie
-
Neighborhood: Hartford Commons
Bedrooms: 3
Property Size :1825
-
Listing Agent: NST16629,NST58751
-
Property type : Townhouse Side x Side
-
Zip code: 55344
-
Street: 11350 Stratton Avenue
-
Street: 11350 Stratton Avenue
Bathrooms: 4
Year: 2003
Listing Brokerage: Edina Realty, Inc.
FEATURES
- Range
- Refrigerator
- Washer
- Dryer
- Microwave
- Dishwasher
- Disposal
- Gas Water Heater
- Stainless Steel Appliances
DETAILS
Move right in & enjoy this Hartford Commons row townhome with a classic brick exterior & southern exposure! Bright & airy with 9' ceilings, hardwood floors, large windows on two sides & a cozy gas fireplace. The center island kitchen & spacious dining area open out to the 18x5 deck - ideal for grilling & chilling. Upstairs, retreat to the primary suite with two south facing windows & a private bath featuring a dual vanity, separate shower & jetted tub. You’ll also find the 2nd bedroom, a cozy loft & the laundry closet. The finished lower level adds a 3rd bedroom & a ¾ bath - great for guests or a home office. This unbeatable location is within steps of the Eden Prairie Mall, restaurants, groceries & entertainment. Plus, you're surrounded by walking trails and just minutes to the airport. This one has it all - don’t miss out!
INTERIOR
Bedrooms: 3
Fin ft² / Living Area: 1825 ft²
Below Ground Living: 256ft²
Bathrooms: 4
Above Ground Living: 1569ft²
-
Basement Details: Daylight/Lookout Windows, Finished,
Appliances Included:
-
- Range
- Refrigerator
- Washer
- Dryer
- Microwave
- Dishwasher
- Disposal
- Gas Water Heater
- Stainless Steel Appliances
EXTERIOR
Air Conditioning: Central Air
Garage Spaces: 2
Construction Materials: N/A
Foundation Size: 757ft²
Unit Amenities:
-
- Kitchen Window
- Deck
- Natural Woodwork
- Hardwood Floors
- Ceiling Fan(s)
- Indoor Sprinklers
- Paneled Doors
- Kitchen Center Island
- Tile Floors
- Primary Bedroom Walk-In Closet
Heating System:
-
- Forced Air
ROOMS
| Main | Size | ft² |
|---|---|---|
| Living Room | 18x15 | 324 ft² |
| Dining Room | 15x8 | 225 ft² |
| Kitchen | 15x9 | 225 ft² |
| Foyer | 7x7 | 49 ft² |
| Deck | 18x5 | 324 ft² |
| Upper | Size | ft² |
|---|---|---|
| Bedroom 1 | 16x13 | 256 ft² |
| Bedroom 2 | 12x11 | 144 ft² |
| Loft | 13x9 | 169 ft² |
| Walk In Closet | 6x6 | 36 ft² |
| Lower | Size | ft² |
|---|---|---|
| Bedroom 3 | 11x10 | 121 ft² |
LOT
Acres: N/A
Lot Size Dim.: Common
Longitude: 44.8521
Latitude: -93.4202
Zoning: Residential-Single Family
FINANCIAL & TAXES
Tax year: 2025
Tax annual amount: $4,235
MISCELLANEOUS
Fuel System: N/A
Sewer System: City Sewer/Connected
Water System: City Water/Connected
ADDITIONAL INFORMATION
MLS#: NST7759442
Listing Brokerage: Edina Realty, Inc.

ID: 3805440
Published: June 19, 2025
Last Update: June 19, 2025
Views: 13






