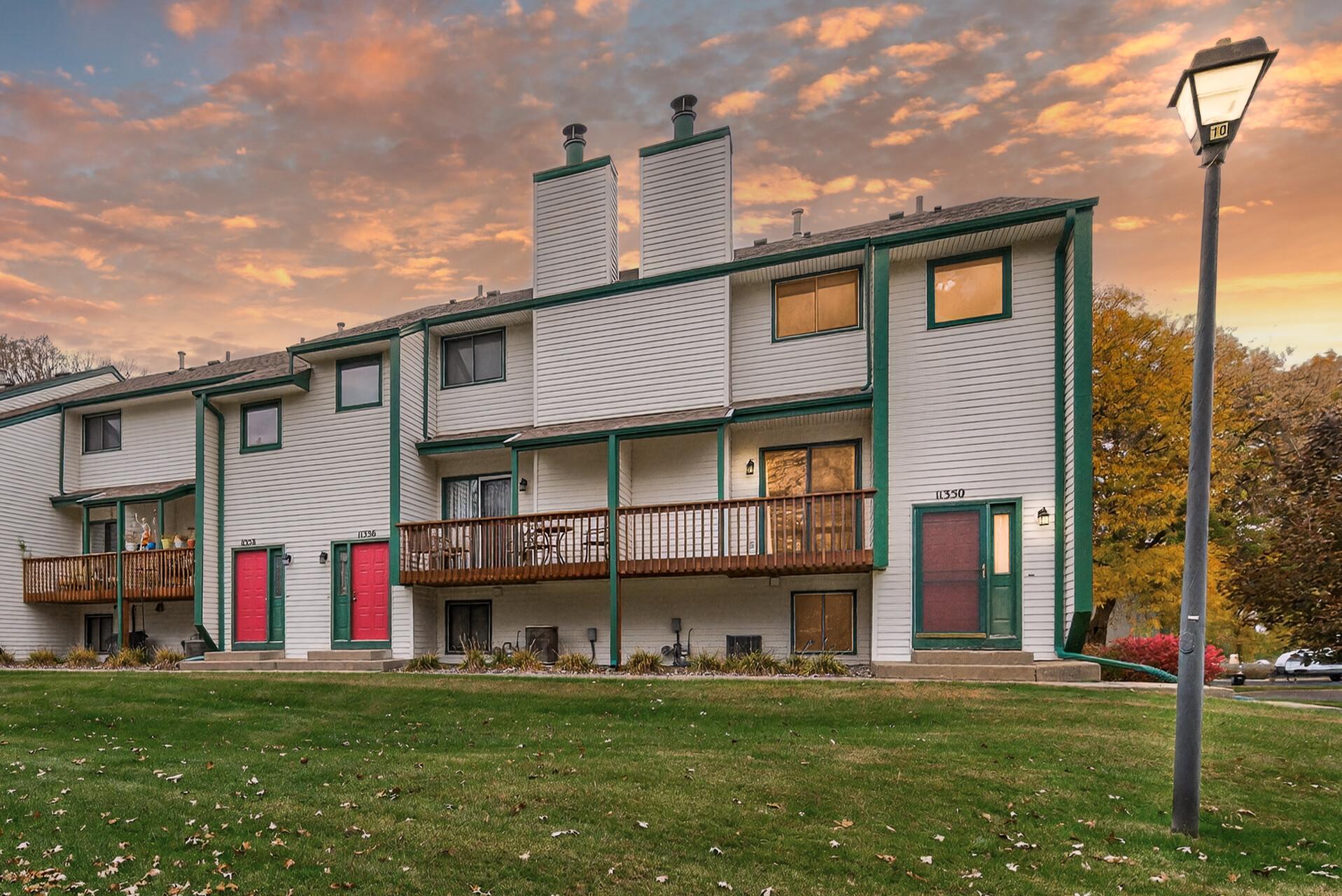11350 JAY STREET
11350 Jay Street, Minneapolis (Coon Rapids), 55433, MN
-
Price: $225,000
-
Status type: For Sale
-
Neighborhood: Forest Oaks Twnhms 2nd
Bedrooms: 3
Property Size :1628
-
Listing Agent: NST10511,NST227098
-
Property type : Townhouse Side x Side
-
Zip code: 55433
-
Street: 11350 Jay Street
-
Street: 11350 Jay Street
Bathrooms: 2
Year: 1983
Listing Brokerage: Keller Williams Classic Rlty NW
DETAILS
Meticulously maintained, this end-unit townhome shines with natural light and thoughtful design. Step inside to discover a welcoming floor plan featuring three bedrooms on one level. The kitchen features granite countertops, white cabinetry, and a stylish tile backsplash. The unique layout offers a charming step-down into a light and airy living room at the front of the home, complete with large windows, a fireplace, and a deck — the perfect spot to watch the sun rise while you enjoy your morning coffee. The family room is at the back of the house and flows seamlessly into the dining area, making everyday living and entertaining a breeze. With its prime location near Hwy 10 and Hanson Blvd NW, you’ll enjoy easy access to shopping, dining, and parks — all while tucked away in a quiet, friendly neighborhood. This is the kind of home that’s been truly cared for, and it shows — come see for yourself!
INTERIOR
Bedrooms: 3
Fin ft² / Living Area: 1628 ft²
Below Ground Living: N/A
Bathrooms: 2
Above Ground Living: 1628ft²
-
Basement Details: Block, Daylight/Lookout Windows, Concrete, Storage Space,
Appliances Included:
-
EXTERIOR
Air Conditioning: Central Air
Garage Spaces: 2
Construction Materials: N/A
Foundation Size: 814ft²
Unit Amenities:
-
- Balcony
Heating System:
-
- Forced Air
ROOMS
| Main | Size | ft² |
|---|---|---|
| Living Room | 13 x 10 | 169 ft² |
| Family Room | 14 x 12 | 196 ft² |
| Dining Room | 10 x 9 | 100 ft² |
| Kitchen | 9 x 8 | 81 ft² |
| Upper | Size | ft² |
|---|---|---|
| Bedroom 1 | 13 x 12 | 169 ft² |
| Bedroom 2 | 12 x 10 | 144 ft² |
| Bedroom 3 | 12 x 10 | 144 ft² |
| Lower | Size | ft² |
|---|---|---|
| Utility Room | 13 x 10 | 169 ft² |
LOT
Acres: N/A
Lot Size Dim.: Common
Longitude: 45.1776
Latitude: -93.3132
Zoning: Residential-Single Family
FINANCIAL & TAXES
Tax year: 2025
Tax annual amount: $1,927
MISCELLANEOUS
Fuel System: N/A
Sewer System: City Sewer/Connected
Water System: City Water/Connected
ADDITIONAL INFORMATION
MLS#: NST7819926
Listing Brokerage: Keller Williams Classic Rlty NW

ID: 4281358
Published: November 07, 2025
Last Update: November 07, 2025
Views: 1






