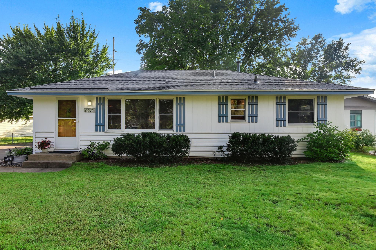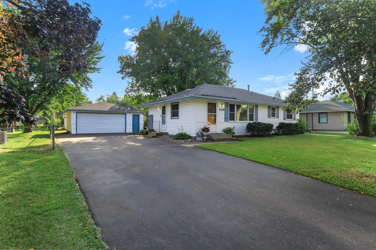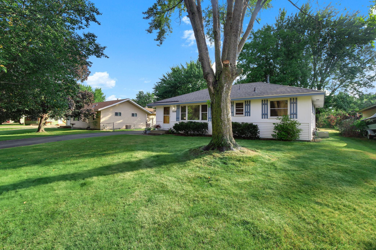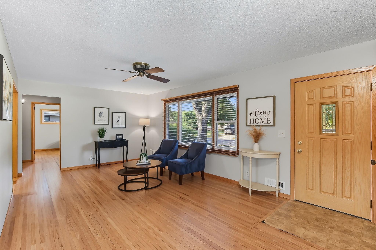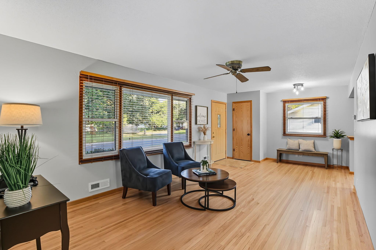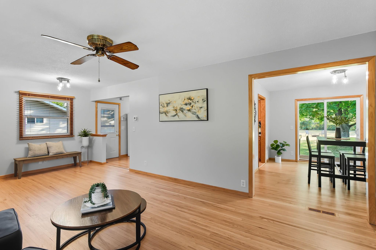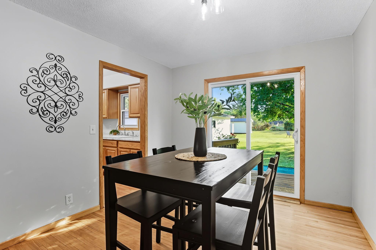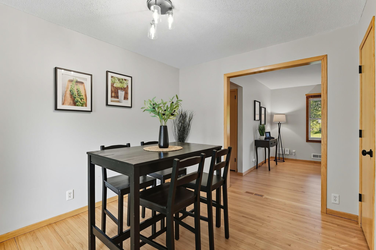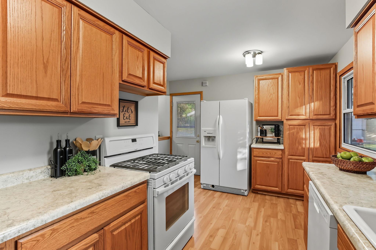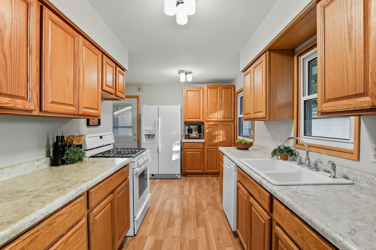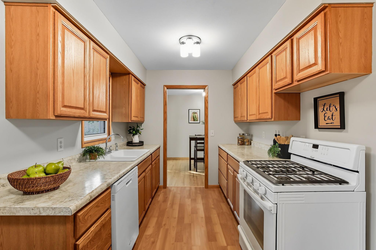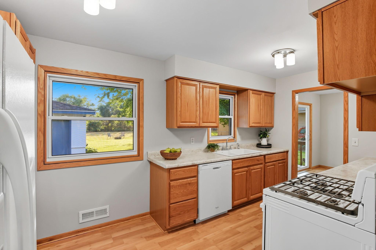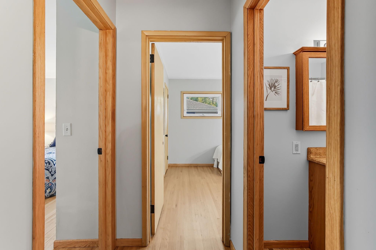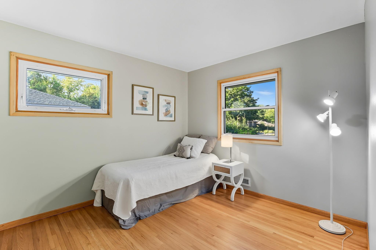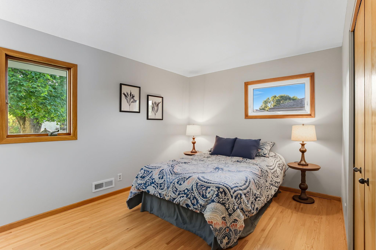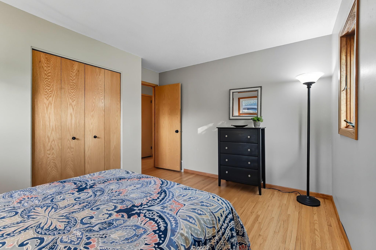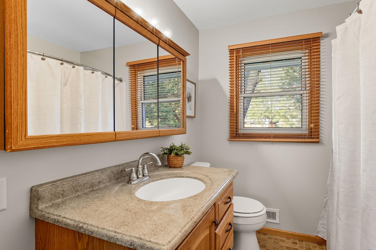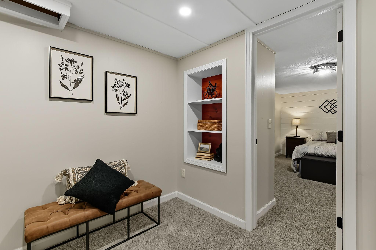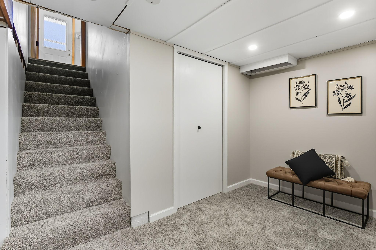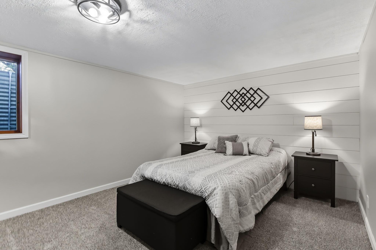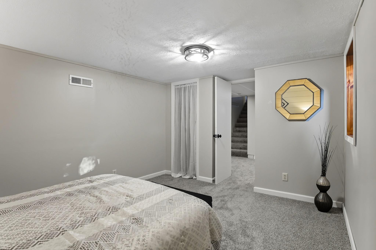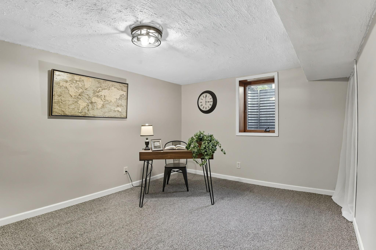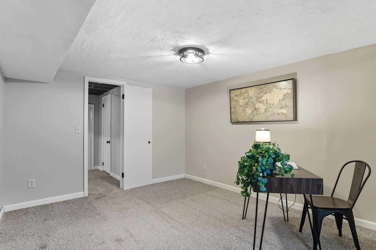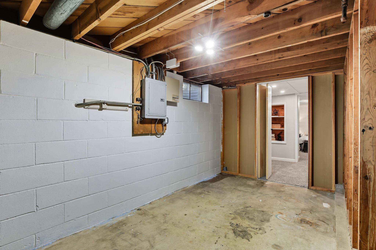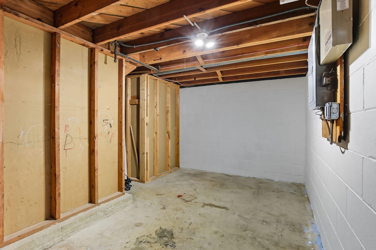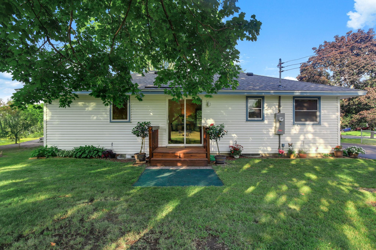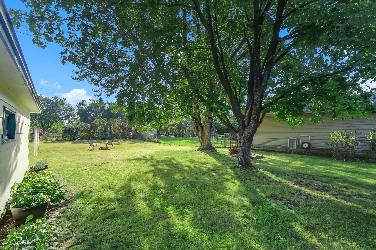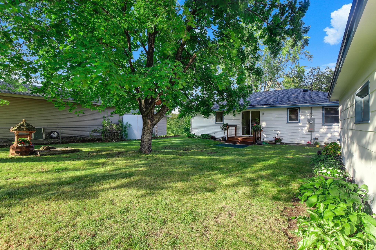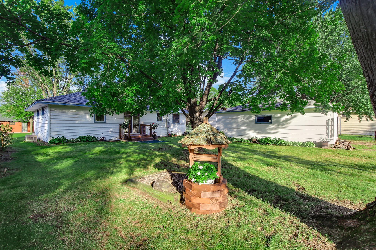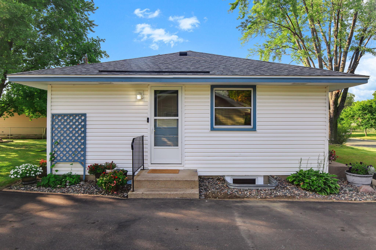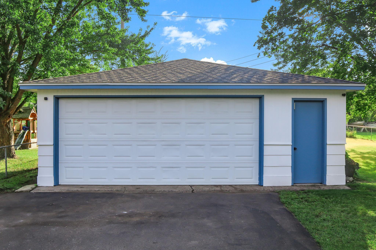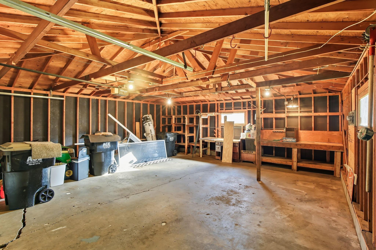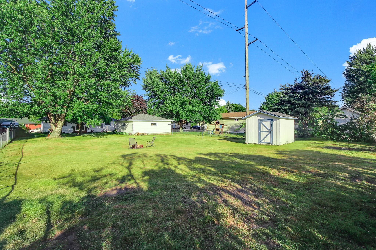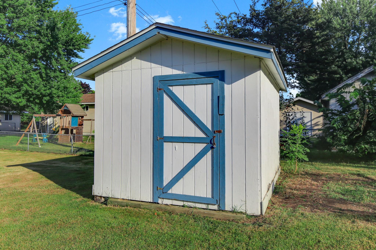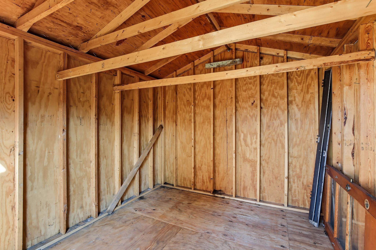11348 HEIGHTS DRIVE
11348 Heights Drive, Minneapolis (Coon Rapids), 55433, MN
-
Price: $312,500
-
Status type: For Sale
-
Neighborhood: Thompson Heights 4th Add
Bedrooms: 4
Property Size :1628
-
Listing Agent: NST16444,NST101166
-
Property type : Single Family Residence
-
Zip code: 55433
-
Street: 11348 Heights Drive
-
Street: 11348 Heights Drive
Bathrooms: 2
Year: 1962
Listing Brokerage: Edina Realty, Inc.
FEATURES
- Range
- Refrigerator
- Washer
- Dishwasher
- Water Softener Owned
- Gas Water Heater
DETAILS
Welcome HOME to 11348 North Heights Drive! Available for the 1st time in nearly 60 years, this home has been cared for and $$$$$ invested to create a turn-key charmer for you to enjoy NOW. This mid-century Thompson Heights rambler provides 4 beds + 2 bathrooms + OVERSIZED 2 car garage + 1/3 acre nearly fully fenced + storage shed + updates throughout. Over the past few years updates include the kitchen, roof, driveway, windows, bathroom refresh, paint, electric panel & lighting, carpet, etc. Upon entry check the freshly finished sea of hardwoods. Appreciate the simple flow of the main floor from the spacious Living Room to the Kitchen made for the Cook w/ abundant prep space & storage options provided by the custom cabinets w/soft close drawers & doors! Continue to the formal Dining Room w/ direct access to the HUGE backyard w/ mature trees, cared for perennials & a level lot to run around & enjoy as the seasons change. So much space here to play with! What could you create or add? Garden? Chicken coop? Outdoor entertainment space? Make your dreams a reality when this home is yours. Rounding out the main floor you will find 2 bedrooms & full bath w/ soaking tub. Saunter downstairs to a mix of fresh + untapped potential of 120 sq. ft. = future equity builder. 2 expansive bedrooms both w/egress, a flex space at the heart, laundry, 2nd bath & the unfinished bonus to make YOURS. How would you finish? Space to work out? Gaming? Reading room? Crafting? Bar? If you know Coon Rapids, you know the parks, trails, shopping, worship, entertainment, health, etc. Just minutes away the Mississippi Gateway Regional Park, Bunker Hills Golf Course/Wave Park & Stables, Boating & fishing on Lake George, Riverdale Village Shops, every Big Box store & restaurants imaginable, Bus line, & quick access to Highway 10/610/35 making commutes to Mpls/St. Paul more bearable. Don’t delay – check out 11348 North Heights Drive today!
INTERIOR
Bedrooms: 4
Fin ft² / Living Area: 1628 ft²
Below Ground Living: 668ft²
Bathrooms: 2
Above Ground Living: 960ft²
-
Basement Details: Block, Egress Window(s), Finished, Full, Partially Finished, Unfinished,
Appliances Included:
-
- Range
- Refrigerator
- Washer
- Dishwasher
- Water Softener Owned
- Gas Water Heater
EXTERIOR
Air Conditioning: Central Air
Garage Spaces: 2
Construction Materials: N/A
Foundation Size: 960ft²
Unit Amenities:
-
- Kitchen Window
- Deck
- Natural Woodwork
- Hardwood Floors
- Ceiling Fan(s)
- Main Floor Primary Bedroom
Heating System:
-
- Forced Air
ROOMS
| Main | Size | ft² |
|---|---|---|
| Living Room | 12x22 | 144 ft² |
| Dining Room | 12x10 | 144 ft² |
| Family Room | 17x7 | 289 ft² |
| Kitchen | 8x15 | 64 ft² |
| Bedroom 1 | 10x13 | 100 ft² |
| Bedroom 2 | 11x10 | 121 ft² |
| Lower | Size | ft² |
|---|---|---|
| Bedroom 3 | 11x13 | 121 ft² |
| Bedroom 4 | 11x14 | 121 ft² |
LOT
Acres: N/A
Lot Size Dim.: 75x200x75x200
Longitude: 45.1767
Latitude: -93.3316
Zoning: Residential-Single Family
FINANCIAL & TAXES
Tax year: 2025
Tax annual amount: $2,906
MISCELLANEOUS
Fuel System: N/A
Sewer System: City Sewer/Connected
Water System: City Water/Connected
ADDITIONAL INFORMATION
MLS#: NST7761727
Listing Brokerage: Edina Realty, Inc.

ID: 4107391
Published: September 13, 2025
Last Update: September 13, 2025
Views: 13


