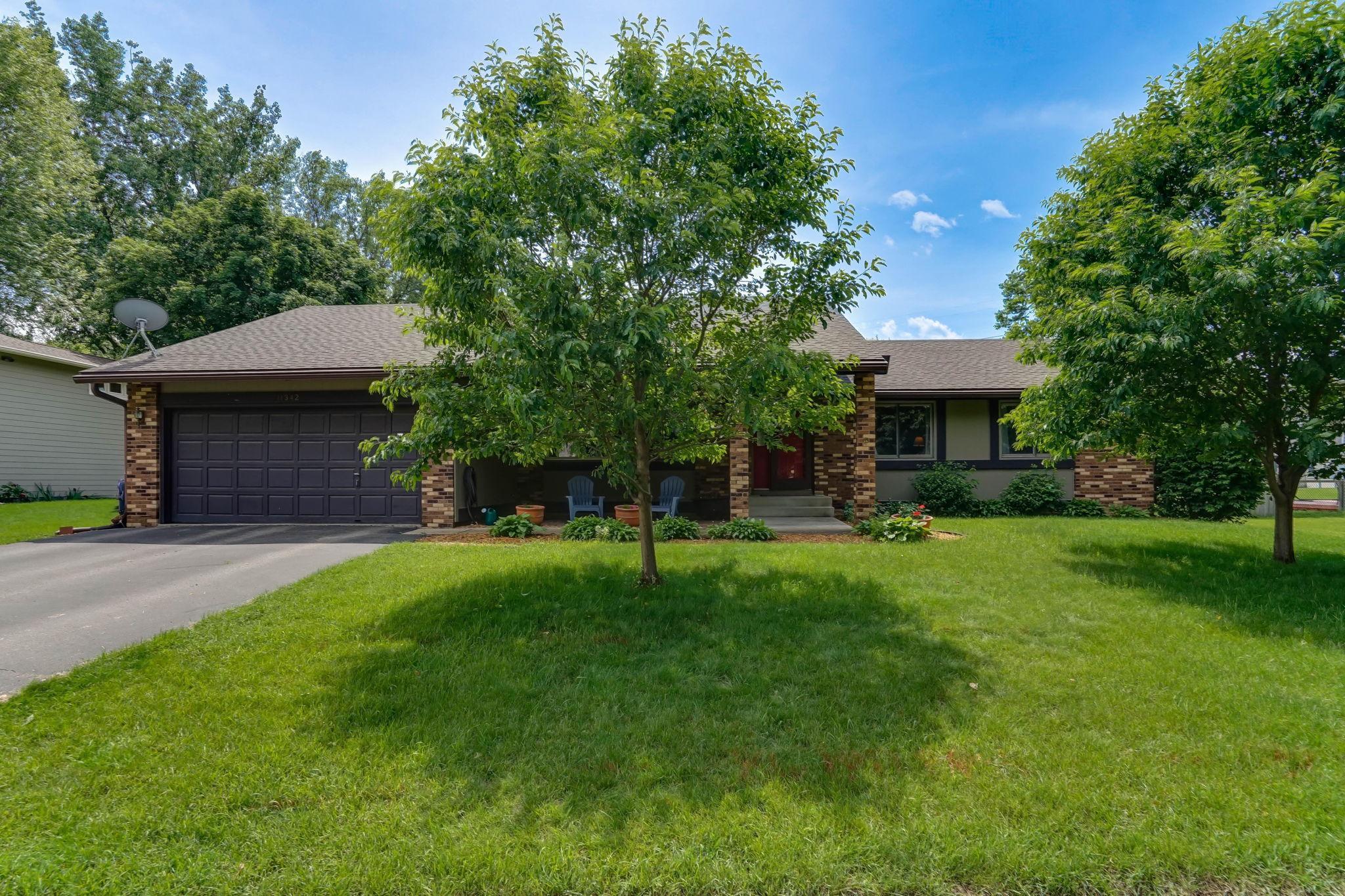11342 XAVIER ROAD
11342 Xavier Road, Minneapolis (Bloomington), 55437, MN
-
Price: $460,000
-
Status type: For Sale
-
Neighborhood: Valley Green 2
Bedrooms: 4
Property Size :2504
-
Listing Agent: NST16445,NST39626
-
Property type : Single Family Residence
-
Zip code: 55437
-
Street: 11342 Xavier Road
-
Street: 11342 Xavier Road
Bathrooms: 2
Year: 1982
Listing Brokerage: Edina Realty, Inc.
FEATURES
- Range
- Refrigerator
- Washer
- Dryer
- Microwave
- Exhaust Fan
- Dishwasher
- Disposal
- Stainless Steel Appliances
DETAILS
You'll love calling this beautiful house, HOME! Surrounded by lovely landscaping outside, you'll find plenty of room for your family inside with vaulted ceilings, 2 family rooms and a delightful 4 season porch! A nicely updated kitchen with Cambria countertops, stainless steel appliances and new flooring makes family dinners a breeze and you'll love relaxing on the maintenance free deck out back as you watch the sun set! With 3 bedrooms on the main level including a primary suite with 3/4 bath you can keep the kiddos close while downstairs you'll find a spacious family room, 4th bedroom, plenty of storage space and a rough-in for another bath! Cozy up with a good book near the fireplace or entertain friends in the fun screened in porch outside or create an awesome workspace in the heated garage! Wonderful location amidst top-tier schools, Minnesota Valley Country Club and State Trail, local parks and easy access to grocery stores, dining and HWY 169! All this one needs is you!
INTERIOR
Bedrooms: 4
Fin ft² / Living Area: 2504 ft²
Below Ground Living: 634ft²
Bathrooms: 2
Above Ground Living: 1870ft²
-
Basement Details: Daylight/Lookout Windows, Drain Tiled, Egress Window(s), Finished, Full,
Appliances Included:
-
- Range
- Refrigerator
- Washer
- Dryer
- Microwave
- Exhaust Fan
- Dishwasher
- Disposal
- Stainless Steel Appliances
EXTERIOR
Air Conditioning: Central Air
Garage Spaces: 2
Construction Materials: N/A
Foundation Size: 1520ft²
Unit Amenities:
-
- Kitchen Window
- Deck
- Porch
- Natural Woodwork
- Hardwood Floors
- Sun Room
- Ceiling Fan(s)
- Vaulted Ceiling(s)
- Washer/Dryer Hookup
- Tile Floors
- Main Floor Primary Bedroom
Heating System:
-
- Forced Air
ROOMS
| Main | Size | ft² |
|---|---|---|
| Living Room | 22x13 | 484 ft² |
| Dining Room | 12x10 | 144 ft² |
| Family Room | 19x13 | 361 ft² |
| Kitchen | 12x13 | 144 ft² |
| Bedroom 1 | 15x11 | 225 ft² |
| Bedroom 2 | 11x10 | 121 ft² |
| Bedroom 3 | 11x11 | 121 ft² |
| Four Season Porch | 19x14 | 361 ft² |
| Deck | 21x13 | 441 ft² |
| Lower | Size | ft² |
|---|---|---|
| Bedroom 4 | 13x11 | 169 ft² |
| Family Room | 26x13 | 676 ft² |
LOT
Acres: N/A
Lot Size Dim.: 90x137
Longitude: 44.7984
Latitude: -93.354
Zoning: Residential-Single Family
FINANCIAL & TAXES
Tax year: 2025
Tax annual amount: $5,204
MISCELLANEOUS
Fuel System: N/A
Sewer System: City Sewer/Connected
Water System: City Water/Connected
ADITIONAL INFORMATION
MLS#: NST7752486
Listing Brokerage: Edina Realty, Inc.

ID: 3803475
Published: June 19, 2025
Last Update: June 19, 2025
Views: 2






