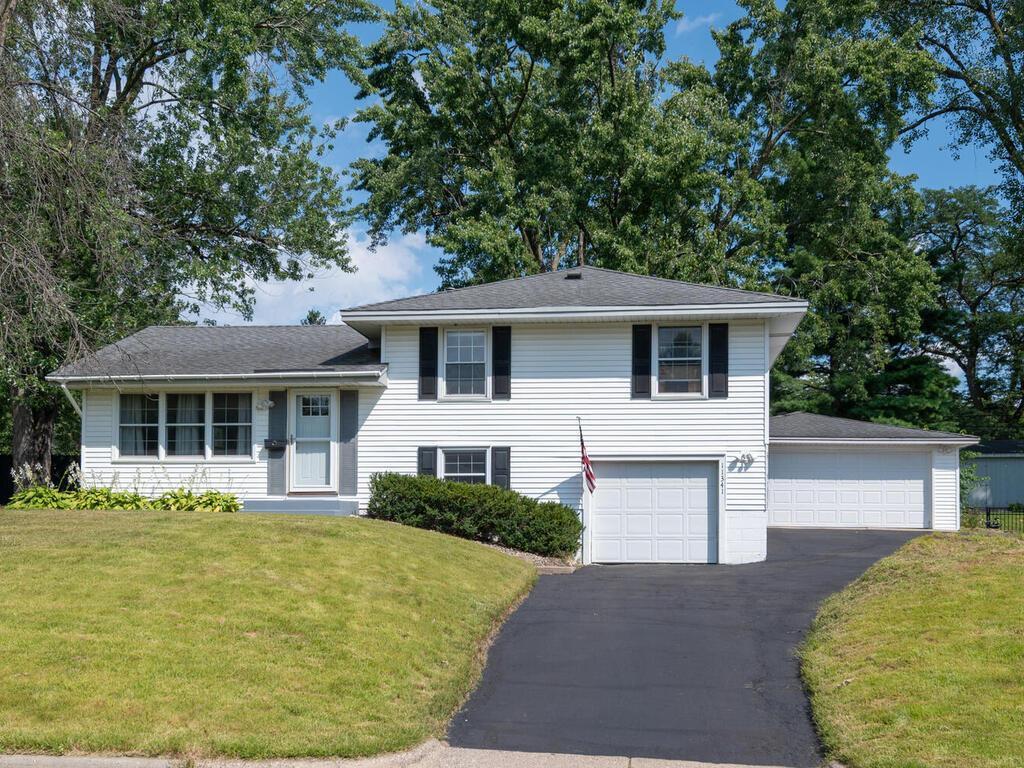11341 KELL ROAD
11341 Kell Road, Bloomington, 55437, MN
-
Price: $375,000
-
Status type: For Sale
-
City: Bloomington
-
Neighborhood: Southwood Terrace 4th Add
Bedrooms: 3
Property Size :1613
-
Listing Agent: NST16224,NST82931
-
Property type : Single Family Residence
-
Zip code: 55437
-
Street: 11341 Kell Road
-
Street: 11341 Kell Road
Bathrooms: 2
Year: 1959
Listing Brokerage: RE/MAX Advantage Plus
FEATURES
- Range
- Refrigerator
- Washer
- Dryer
- Microwave
- Dishwasher
- Gas Water Heater
DETAILS
Fantastic 4-level home in the heart of West Bloomington with thoughtful updates throughout. This property offers 3 bedrooms on one level, a spacious finished basement, and new vinyl flooring in the kitchen, living room, and stairs. Major mechanicals have been recently updated with a new furnace and A/C (2024) for peace of mind. Enjoy the large, fully fenced backyard complete with a bonfire pit and two newly planted apple trees. A heated, oversized detached garage provides plenty of space for vehicles, hobbies, or storage. The front step was redone in 2025, and additional trees have been cleared to open up the lot. Unbeatable location just blocks from park, pickleball courts, and the Minnesota River Bottoms trails for biking and hiking. Conveniently close to Jefferson High School, shopping, dining, gas, and groceries, with easy access to 35W, 169, 494, and MSP Airport. This home offers plenty of space, recent updates, and a quiet backyard setting with no road noise all in a sought-after Bloomington neighborhood.
INTERIOR
Bedrooms: 3
Fin ft² / Living Area: 1613 ft²
Below Ground Living: 537ft²
Bathrooms: 2
Above Ground Living: 1076ft²
-
Basement Details: Finished,
Appliances Included:
-
- Range
- Refrigerator
- Washer
- Dryer
- Microwave
- Dishwasher
- Gas Water Heater
EXTERIOR
Air Conditioning: Central Air
Garage Spaces: 3
Construction Materials: N/A
Foundation Size: 1076ft²
Unit Amenities:
-
- Patio
- Kitchen Window
- Washer/Dryer Hookup
Heating System:
-
- Forced Air
ROOMS
| Main | Size | ft² |
|---|---|---|
| Living Room | 20x14 | 400 ft² |
| Kitchen | 12x10 | 144 ft² |
| Dining Room | 8x10 | 64 ft² |
| Upper | Size | ft² |
|---|---|---|
| Bedroom 1 | 13x13 | 169 ft² |
| Bedroom 2 | 13x10 | 169 ft² |
| Bedroom 3 | 10x10 | 100 ft² |
| Lower | Size | ft² |
|---|---|---|
| Office | 9x10 | 81 ft² |
| Family Room | 20x12 | 400 ft² |
| Utility Room | 20x9 | 400 ft² |
LOT
Acres: N/A
Lot Size Dim.: 82x168x93
Longitude: 44.799
Latitude: -93.3356
Zoning: Residential-Single Family
FINANCIAL & TAXES
Tax year: 2025
Tax annual amount: $584
MISCELLANEOUS
Fuel System: N/A
Sewer System: City Sewer/Connected
Water System: City Water/Connected
ADDITIONAL INFORMATION
MLS#: NST7795342
Listing Brokerage: RE/MAX Advantage Plus

ID: 4058630
Published: August 30, 2025
Last Update: August 30, 2025
Views: 2






