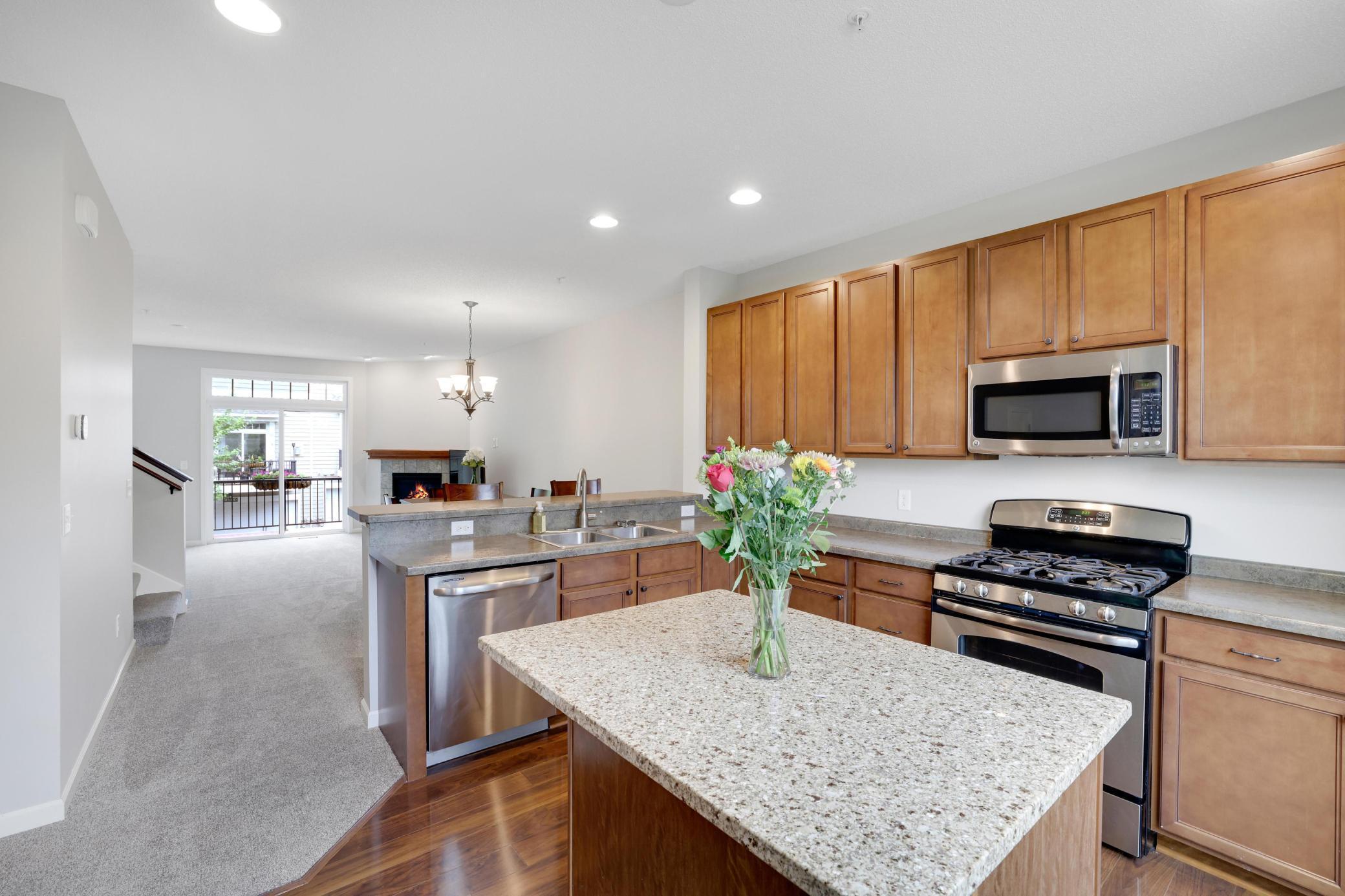11340 SANDCASTLE DRIVE
11340 Sandcastle Drive, Woodbury, 55129, MN
-
Price: $345,000
-
Status type: For Sale
-
City: Woodbury
-
Neighborhood: Dancing Waters 8th Add
Bedrooms: 4
Property Size :1875
-
Listing Agent: NST25792,NST100499
-
Property type : Townhouse Side x Side
-
Zip code: 55129
-
Street: 11340 Sandcastle Drive
-
Street: 11340 Sandcastle Drive
Bathrooms: 3
Year: 2012
Listing Brokerage: Exp Realty, LLC.
FEATURES
- Range
- Refrigerator
- Washer
- Dryer
- Microwave
- Dishwasher
- Water Softener Owned
- Disposal
- Electric Water Heater
- Stainless Steel Appliances
DETAILS
Extremely well-maintained townhome in a great community with a shared pool & a park right across the street. Loaded with updates! Step inside to brand new carpet and fresh paint throughout, along with a freshly stained deck ready for summer enjoyment. The kitchen features stainless steel appliances, upgraded cabinetry, and a granite center island — all part of an open main-level floor plan that includes a spacious dining area and a massive family room, perfect for entertaining. Upstairs, you'll find three bedrooms and two full bathrooms, both with granite countertops. The private primary suite offers a large walk-in closet and a spacious bath with a double vanity. The lower level includes a laundry area and a versatile flex space — ideal as a 4th bedroom, office, or rec room — with a roughed-in bathroom ready to finish. Enjoy outdoor living on the generous deck and take advantage of the large tuck-under garage with extra storage space — a rare find in townhome living! Internet Included w/ association 1 gig speed.
INTERIOR
Bedrooms: 4
Fin ft² / Living Area: 1875 ft²
Below Ground Living: 271ft²
Bathrooms: 3
Above Ground Living: 1604ft²
-
Basement Details: Daylight/Lookout Windows, Drain Tiled, Finished, Concrete, Partially Finished, Sump Pump,
Appliances Included:
-
- Range
- Refrigerator
- Washer
- Dryer
- Microwave
- Dishwasher
- Water Softener Owned
- Disposal
- Electric Water Heater
- Stainless Steel Appliances
EXTERIOR
Air Conditioning: Central Air
Garage Spaces: 2
Construction Materials: N/A
Foundation Size: 232ft²
Unit Amenities:
-
- Kitchen Window
- Deck
- Natural Woodwork
- Hardwood Floors
- Ceiling Fan(s)
- Walk-In Closet
- Washer/Dryer Hookup
- Paneled Doors
- Kitchen Center Island
- Primary Bedroom Walk-In Closet
Heating System:
-
- Forced Air
ROOMS
| Main | Size | ft² |
|---|---|---|
| Family Room | 21 x 12 | 441 ft² |
| Dining Room | 11 x 10 | 121 ft² |
| Kitchen | 14 x 10 | 196 ft² |
| Deck | 16 x 6 | 256 ft² |
| Upper | Size | ft² |
|---|---|---|
| Bedroom 1 | 16 x 12 | 256 ft² |
| Bedroom 2 | 13 x 10 | 169 ft² |
| Bedroom 3 | 11 x 10 | 121 ft² |
| Lower | Size | ft² |
|---|---|---|
| Bedroom 4 | 14 x 11 | 196 ft² |
LOT
Acres: N/A
Lot Size Dim.: common
Longitude: 44.9304
Latitude: -92.877
Zoning: Residential-Single Family
FINANCIAL & TAXES
Tax year: 2025
Tax annual amount: $3,033
MISCELLANEOUS
Fuel System: N/A
Sewer System: City Sewer/Connected
Water System: City Water/Connected
ADDITIONAL INFORMATION
MLS#: NST7771738
Listing Brokerage: Exp Realty, LLC.

ID: 3878821
Published: July 11, 2025
Last Update: July 11, 2025
Views: 6






