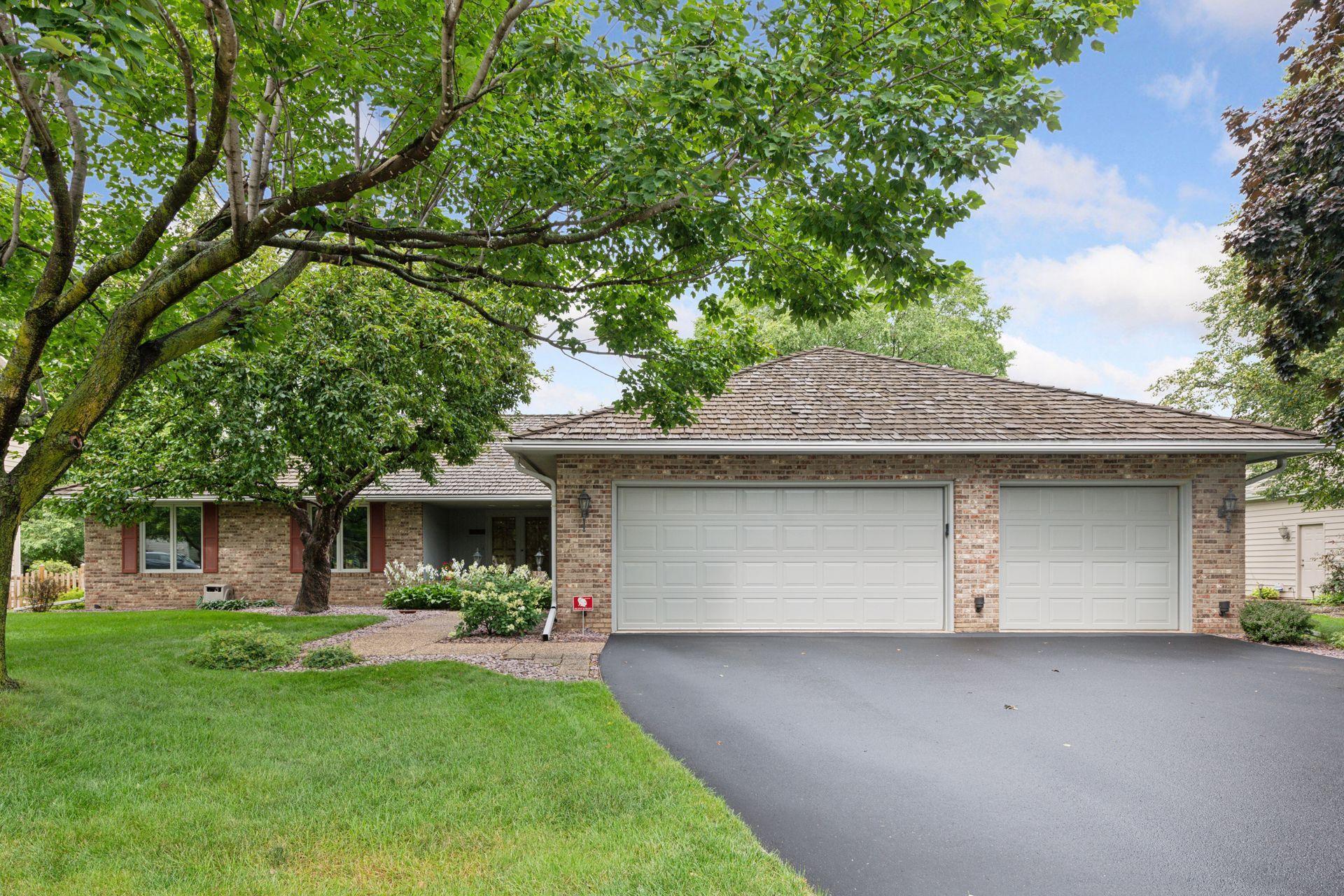11340 LOUISIANA AVENUE
11340 Louisiana Avenue, Minneapolis (Bloomington), 55438, MN
-
Price: $659,000
-
Status type: For Sale
-
Neighborhood: Wexford Estates
Bedrooms: 4
Property Size :4040
-
Listing Agent: NST16638,NST107147
-
Property type : Single Family Residence
-
Zip code: 55438
-
Street: 11340 Louisiana Avenue
-
Street: 11340 Louisiana Avenue
Bathrooms: 4
Year: 1987
Listing Brokerage: Coldwell Banker Burnet
FEATURES
- Range
- Refrigerator
- Washer
- Dryer
- Microwave
- Exhaust Fan
- Dishwasher
- Disposal
- Freezer
DETAILS
Nestled in a quiet West Bloomington neighborhood of Wexford Estates, with no pass-thru streets and several cul-de-sacs, this home enjoys a tranquil setting. Well-maintained homes and a sidewalk-lined street create a pedestrian-friendly community. A highlight of the home is main-level living, featuring the primary suite with full bath, two additional bedrooms, family room with fireplace, living room, 4-season porch, kitchen with adjacent formal and informal dining, powder room, and ¾ bath. The main-level laundry room and mudroom are conveniently located off the over-sized 3-car attached garage, and are also accessible from the foyer. From the 4-season porch, family room, and informal dining area, step out to the deck overlooking a flat backyard. The lower level has a 4th bedroom, a 3/4 bath, billiards / rec room, family room with gas fireplace, flex room / office, workshop / craft room, and 2 storage rooms. Custom finishes, updates, and features include coffered ceilings, 6-panel doors, security system, hardwood floors, granite counters, cherry kitchen cabinets, and exterior features like in-ground sprinkler system, exterior landscape lighting, natural gas hook-up for grill, and new leaf-guard gutters with hinged downspouts.
INTERIOR
Bedrooms: 4
Fin ft² / Living Area: 4040 ft²
Below Ground Living: 1790ft²
Bathrooms: 4
Above Ground Living: 2250ft²
-
Basement Details: Egress Window(s), Finished, Full,
Appliances Included:
-
- Range
- Refrigerator
- Washer
- Dryer
- Microwave
- Exhaust Fan
- Dishwasher
- Disposal
- Freezer
EXTERIOR
Air Conditioning: Central Air
Garage Spaces: 3
Construction Materials: N/A
Foundation Size: 2250ft²
Unit Amenities:
-
- Kitchen Window
- Deck
- Hardwood Floors
- Sun Room
- Walk-In Closet
- Security System
- In-Ground Sprinkler
- Exercise Room
- Paneled Doors
- Main Floor Primary Bedroom
- Primary Bedroom Walk-In Closet
Heating System:
-
- Forced Air
ROOMS
| Main | Size | ft² |
|---|---|---|
| Family Room | 23x18'9 | 431.25 ft² |
| Kitchen | 12x11'1 | 133 ft² |
| Informal Dining Room | 10'8x9 | 115.2 ft² |
| Dining Room | 11'6x13 | 133.4 ft² |
| Four Season Porch | 13'1x11'9 | 153.73 ft² |
| Living Room | 15'1x16 | 227.76 ft² |
| Laundry | 14x6'9 | 94.5 ft² |
| Foyer | 8x8'4 | 66.67 ft² |
| Bedroom 1 | 14x16'2 | 226.33 ft² |
| Bedroom 2 | 12'10x11'4 | 145.44 ft² |
| Bedroom 3 | 12'x13' | 156 ft² |
| Primary Bathroom | 11'2x9'4 | 104.22 ft² |
| Bathroom | 9'4x4'10 | 45.11 ft² |
| Bathroom | 4'7x5'2 | 23.68 ft² |
| Walk In Closet | 8'3x6'5 | 52.94 ft² |
| Lower | Size | ft² |
|---|---|---|
| Bedroom 4 | 15'10x12'5 | 196.6 ft² |
| Billiard | 25'1x14'10 | 372.07 ft² |
| Family Room | 21'4x18'4 | 391.11 ft² |
| Flex Room | 12x8'3 | 99 ft² |
| Workshop | 9'6x13 | 91.2 ft² |
| Storage | 15'9x7 | 250.43 ft² |
| Storage | 21'4x18'11 | 403.56 ft² |
| Bathroom | 9'3x7 | 86.03 ft² |
LOT
Acres: N/A
Lot Size Dim.: 73x162x28x72x133
Longitude: 44.7994
Latitude: -93.3752
Zoning: Residential-Single Family
FINANCIAL & TAXES
Tax year: 2025
Tax annual amount: $8,837
MISCELLANEOUS
Fuel System: N/A
Sewer System: City Sewer/Connected
Water System: City Water/Connected
ADDITIONAL INFORMATION
MLS#: NST7787360
Listing Brokerage: Coldwell Banker Burnet

ID: 4030207
Published: August 22, 2025
Last Update: August 22, 2025
Views: 1






