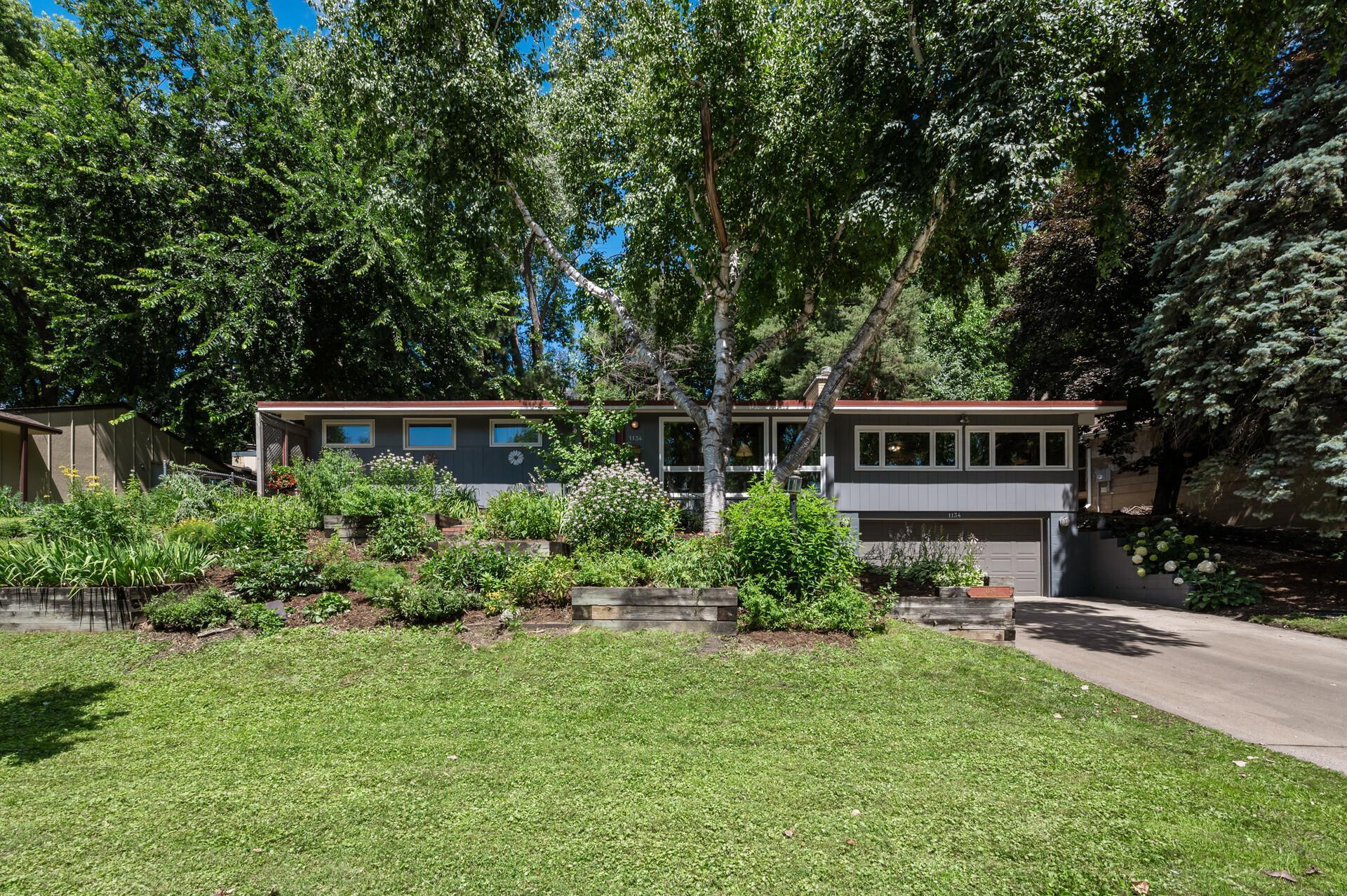1134 HOWELL STREET
1134 Howell Street, Saint Paul, 55116, MN
-
Price: $525,000
-
Status type: For Sale
-
City: Saint Paul
-
Neighborhood: Highland
Bedrooms: 3
Property Size :2317
-
Listing Agent: NST21492,NST100186
-
Property type : Single Family Residence
-
Zip code: 55116
-
Street: 1134 Howell Street
-
Street: 1134 Howell Street
Bathrooms: 2
Year: 1954
Listing Brokerage: BRIX Real Estate
FEATURES
- Range
- Refrigerator
- Washer
- Dryer
- Microwave
- Exhaust Fan
- Dishwasher
- Water Softener Owned
- Gas Water Heater
- Stainless Steel Appliances
DETAILS
Welcome to 1134 Howell Street S, a beautifully updated home in the heart of Highland Park—one of Saint Paul’s most desirable neighborhoods! This charming residence perfectly blends classic character with thoughtful modern updates. Step inside to discover a stunning kitchen featuring sleek countertops, stainless steel appliances, and updated cabinetry—ideal for cooking and entertaining alike. The bathrooms have been tastefully renovated with contemporary finishes that provide both style and comfort, not to mention the steam shower in the basement bathroom. Enjoy the warmth and character of recently refinished hardwood floors, which flow throughout the main living areas. The cozy double fireplace in the Living Room and Family Room adds a touch of elegance and a perfect gathering spot during Minnesota winters. The layout offers both functionality and charm, making it easy to feel at home from the moment you walk in. Step outside into your private backyard retreat, ideal for summer BBQs, gardening, or simply unwinding after a long day. The outdoor space offers a rare combination of privacy and usability, whether you're hosting guests or enjoying a quiet morning coffee. Located on a peaceful, tree-lined street, this home offers the best of both worlds: a quiet neighborhood feel with quick access to everything the Twin Cities has to offer. You're just minutes from shopping and dining, the Mississippi River trails, parks, and top-rated local schools. Easy access to major highways makes commuting to downtown Saint Paul, Minneapolis, or the airport a breeze. Whether you're a first-time buyer or simply looking for a move-in-ready home in a vibrant, walkable community, this property is the perfect fit. Don’t miss your chance to own a piece of Highland Park charm!
INTERIOR
Bedrooms: 3
Fin ft² / Living Area: 2317 ft²
Below Ground Living: 737ft²
Bathrooms: 2
Above Ground Living: 1580ft²
-
Basement Details: Egress Window(s), Finished, Full, Sump Basket, Sump Pump,
Appliances Included:
-
- Range
- Refrigerator
- Washer
- Dryer
- Microwave
- Exhaust Fan
- Dishwasher
- Water Softener Owned
- Gas Water Heater
- Stainless Steel Appliances
EXTERIOR
Air Conditioning: Central Air
Garage Spaces: 2
Construction Materials: N/A
Foundation Size: 1580ft²
Unit Amenities:
-
- Patio
- Kitchen Window
- Natural Woodwork
- Hardwood Floors
- Vaulted Ceiling(s)
- Washer/Dryer Hookup
- Skylight
- Main Floor Primary Bedroom
Heating System:
-
- Forced Air
ROOMS
| Main | Size | ft² |
|---|---|---|
| Living Room | 19 x 13 | 361 ft² |
| Dining Room | 19 x 13 | 361 ft² |
| Kitchen | 19 x 14 | 361 ft² |
| Family Room | 19 x 12 | 361 ft² |
| Bedroom 1 | 21 x 15 | 441 ft² |
| Bedroom 2 | 13 x 9 | 169 ft² |
| Basement | Size | ft² |
|---|---|---|
| Flex Room | 15 x 12 | 225 ft² |
| Bedroom 3 | 19 x 12 | 361 ft² |
| Storage | 12 x 12 | 144 ft² |
| Utility Room | 19 x 10 | 361 ft² |
LOT
Acres: N/A
Lot Size Dim.: 55 x 111 x 90 x 137
Longitude: 44.9077
Latitude: -93.1797
Zoning: Residential-Single Family
FINANCIAL & TAXES
Tax year: 2024
Tax annual amount: $6,608
MISCELLANEOUS
Fuel System: N/A
Sewer System: City Sewer - In Street
Water System: City Water - In Street
ADDITIONAL INFORMATION
MLS#: NST7772960
Listing Brokerage: BRIX Real Estate

ID: 3924115
Published: July 24, 2025
Last Update: July 24, 2025
Views: 5


































