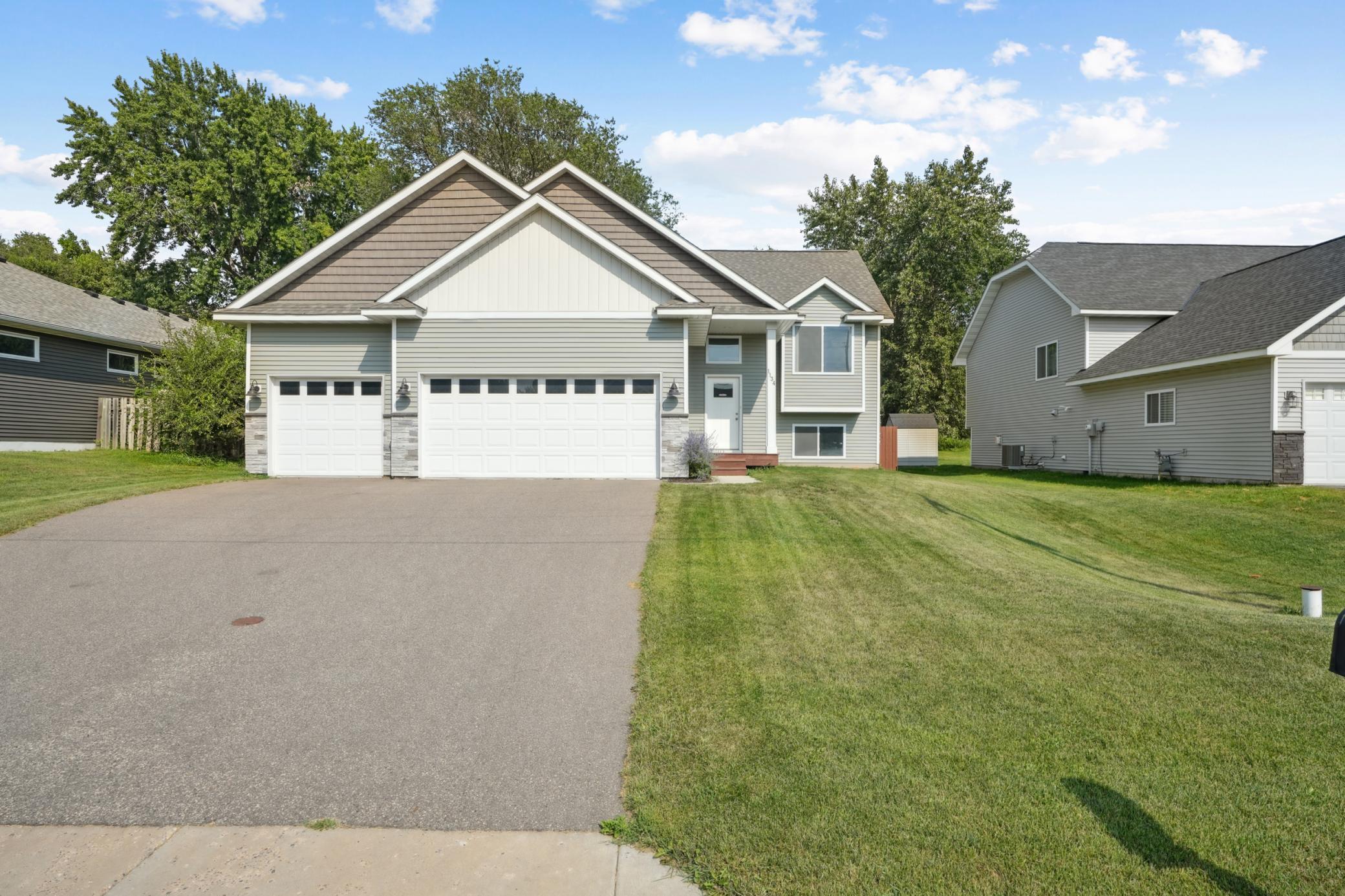1134 5TH AVENUE
1134 5th Avenue, Newport, 55055, MN
-
Price: $450,000
-
Status type: For Sale
-
City: Newport
-
Neighborhood: Perkins Second Add
Bedrooms: 3
Property Size :1434
-
Listing Agent: NST16731,NST108340
-
Property type : Single Family Residence
-
Zip code: 55055
-
Street: 1134 5th Avenue
-
Street: 1134 5th Avenue
Bathrooms: 2
Year: 2020
Listing Brokerage: Coldwell Banker Burnet
FEATURES
- Range
- Refrigerator
- Washer
- Dryer
- Microwave
- Dishwasher
- Water Softener Owned
- Humidifier
- Air-To-Air Exchanger
- Water Filtration System
- Stainless Steel Appliances
DETAILS
Built in 2020, this move-in ready 3-bed, 2-bath Newport home offers modern style and thoughtful upgrades. Enjoy vaulted ceilings, brand-new carpet, hardwood floors, and an oversized 3-car garage. The open kitchen and dining area features white enameled cabinets, granite counters, stainless steel appliances with gas range, a center island, and upgraded lighting—perfect for everyday living and entertaining. The primary suite includes a unique box-vault ceiling, walk-in closet with custom organizers, and a private en suite bath. Out back, enjoy a fully fenced yard with mature trees, raised garden beds, built-in irrigation, and a wood-burning fireplace—ideal for cozy nights under the stars. Bonus: Unfinished lower level is framed for two more bedrooms, a bathroom, and a spacious family or recreation room. Located in a quiet, walkable neighborhood near parks and the local elementary school!
INTERIOR
Bedrooms: 3
Fin ft² / Living Area: 1434 ft²
Below Ground Living: N/A
Bathrooms: 2
Above Ground Living: 1434ft²
-
Basement Details: Daylight/Lookout Windows, Drain Tiled, Full, Concrete,
Appliances Included:
-
- Range
- Refrigerator
- Washer
- Dryer
- Microwave
- Dishwasher
- Water Softener Owned
- Humidifier
- Air-To-Air Exchanger
- Water Filtration System
- Stainless Steel Appliances
EXTERIOR
Air Conditioning: Central Air
Garage Spaces: 3
Construction Materials: N/A
Foundation Size: 1342ft²
Unit Amenities:
-
- Deck
- Hardwood Floors
- Vaulted Ceiling(s)
- Paneled Doors
- Kitchen Center Island
- Main Floor Primary Bedroom
- Primary Bedroom Walk-In Closet
Heating System:
-
- Forced Air
ROOMS
| Main | Size | ft² |
|---|---|---|
| Living Room | 16x19 | 256 ft² |
| Dining Room | 10x12 | 100 ft² |
| Kitchen | 9.5x12 | 89.46 ft² |
| Bedroom 1 | 14x15 | 196 ft² |
| Bedroom 2 | 11x12 | 121 ft² |
| Bedroom 3 | 10x12 | 100 ft² |
| Foyer | 8x10 | 64 ft² |
LOT
Acres: N/A
Lot Size Dim.: 70x169x70x175
Longitude: 44.866
Latitude: -93.0019
Zoning: Residential-Single Family
FINANCIAL & TAXES
Tax year: 2024
Tax annual amount: $5,110
MISCELLANEOUS
Fuel System: N/A
Sewer System: City Sewer/Connected
Water System: City Water/Connected
ADDITIONAL INFORMATION
MLS#: NST7753574
Listing Brokerage: Coldwell Banker Burnet

ID: 3986597
Published: August 10, 2025
Last Update: August 10, 2025
Views: 1






