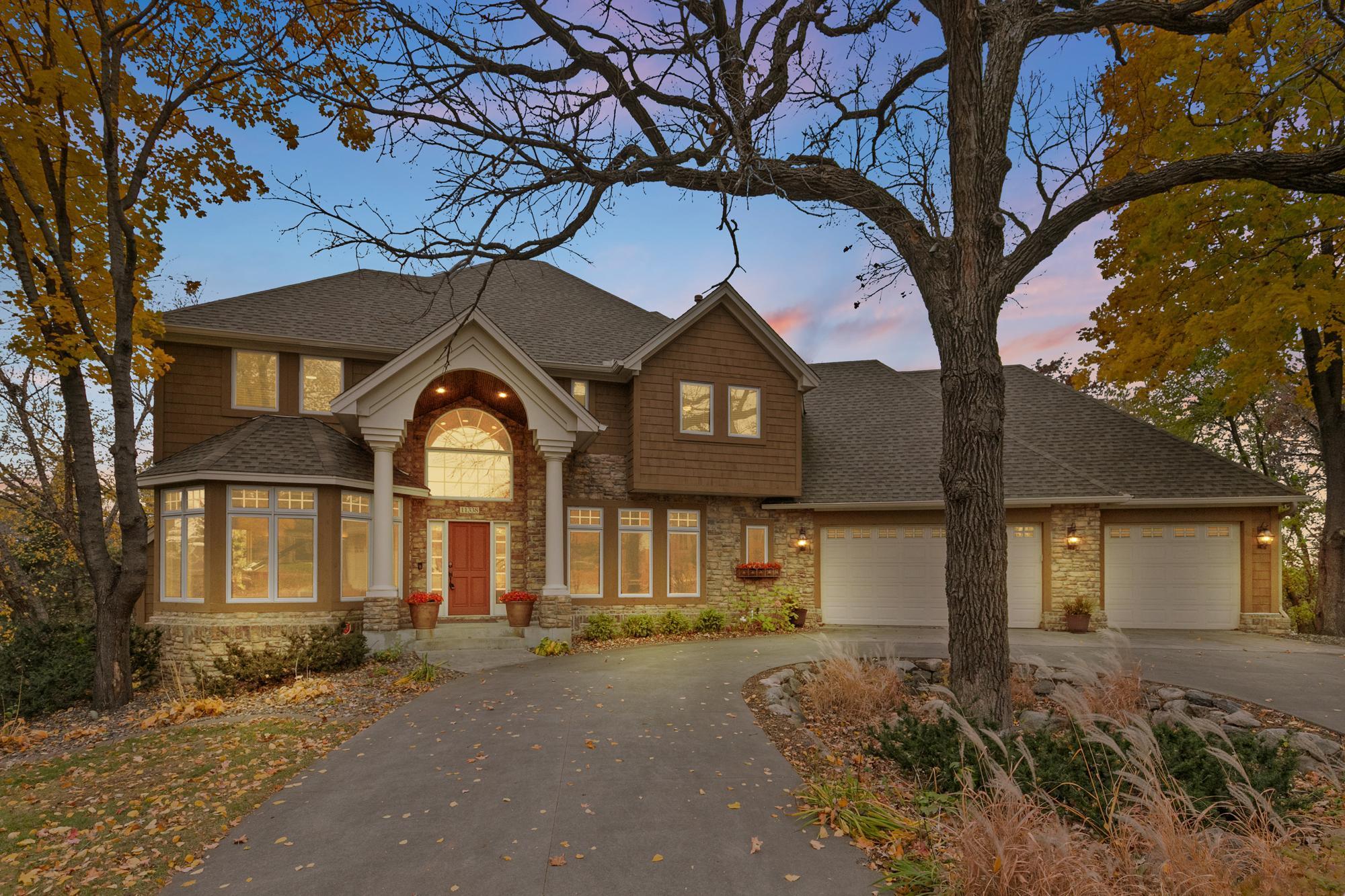11338 HAWK HIGH COURT
11338 Hawk High Court, Eden Prairie, 55347, MN
-
Price: $929,900
-
Status type: For Sale
-
City: Eden Prairie
-
Neighborhood: Hawk High Ridge
Bedrooms: 4
Property Size :4920
-
Listing Agent: NST16459,NST277283
-
Property type : Single Family Residence
-
Zip code: 55347
-
Street: 11338 Hawk High Court
-
Street: 11338 Hawk High Court
Bathrooms: 4
Year: 1993
Listing Brokerage: Coldwell Banker Burnet
FEATURES
- Range
- Refrigerator
- Washer
- Dryer
- Microwave
- Exhaust Fan
- Dishwasher
- Water Softener Owned
- Disposal
- Freezer
- Wall Oven
- Water Filtration System
- Double Oven
- Wine Cooler
- Stainless Steel Appliances
DETAILS
Turn key estate-like beauty with a full cosmetic update, situated in a quiet cul de sac in Eden Praries prestigious Bluestem neighborhood. Thoughtfully custom designed floorplan - one owner home. Expansive, high end kitchen allows for open entertaining - as it flows into the great room with vaulted ceilings and a cozy fireplace. Informal, formal, or island seating are all options for dining. Butlers pantry and walk in pantry, lots of cabinetry - great kitchen. Tree house like sunroom and massive wrap around upper level deck next to kitchen area for grilling and entertaining (additional lower level deck). Upstairs you will find three bedrooms, 2 full baths and a large bonus room (nursery, office, exercise room?). Primary en suite bathroom has heated floors and large walk in closet. Walkout basement and backyard with beautiful built in wet bar and third fireplace. 4th bedroom, office and exercise room too. Fully landscaped backyard - firepit included. Additional underground 33x26 garage - toys, cars, hobbies and more! An additional staircase even goes from the main 3 car garage to the basement - convenient. Eden Prairie, MN, is indeed a sought-after location, offering a great balance of suburban tranquility and easy access to urban amenities. Enjoy top-rated schools, parks, shopping, dining, and easy access to major highways.
INTERIOR
Bedrooms: 4
Fin ft² / Living Area: 4920 ft²
Below Ground Living: 1568ft²
Bathrooms: 4
Above Ground Living: 3352ft²
-
Basement Details: Finished, Full, Walkout,
Appliances Included:
-
- Range
- Refrigerator
- Washer
- Dryer
- Microwave
- Exhaust Fan
- Dishwasher
- Water Softener Owned
- Disposal
- Freezer
- Wall Oven
- Water Filtration System
- Double Oven
- Wine Cooler
- Stainless Steel Appliances
EXTERIOR
Air Conditioning: Central Air
Garage Spaces: 6
Construction Materials: N/A
Foundation Size: 1960ft²
Unit Amenities:
-
- Patio
- Kitchen Window
- Deck
- Natural Woodwork
- Hardwood Floors
- Sun Room
- Ceiling Fan(s)
- Walk-In Closet
- Vaulted Ceiling(s)
- In-Ground Sprinkler
- Exercise Room
- Panoramic View
- Skylight
- Kitchen Center Island
- French Doors
- Wet Bar
- Primary Bedroom Walk-In Closet
Heating System:
-
- Forced Air
ROOMS
| Main | Size | ft² |
|---|---|---|
| Great Room | 20x15 | 400 ft² |
| Living Room | 22x14 | 484 ft² |
| Dining Room | 12x14 | 144 ft² |
| Kitchen | 30x14 | 900 ft² |
| Sun Room | 13x14 | 169 ft² |
| Laundry | 11x9 | 121 ft² |
| Mud Room | 4x9 | 16 ft² |
| Foyer | 8x8 | 64 ft² |
| Upper | Size | ft² |
|---|---|---|
| Bonus Room | 13x14 | 169 ft² |
| Bedroom 1 | 19x14 | 361 ft² |
| Bedroom 2 | 13x13 | 169 ft² |
| Bedroom 3 | 12x14 | 144 ft² |
LOT
Acres: N/A
Lot Size Dim.: 116x95x53x116
Longitude: 44.8244
Latitude: -93.4206
Zoning: Residential-Single Family
FINANCIAL & TAXES
Tax year: 2025
Tax annual amount: $10,356
MISCELLANEOUS
Fuel System: N/A
Sewer System: City Sewer/Connected
Water System: City Water/Connected
ADDITIONAL INFORMATION
MLS#: NST7825771
Listing Brokerage: Coldwell Banker Burnet

ID: 4294594
Published: November 13, 2025
Last Update: November 13, 2025
Views: 1






