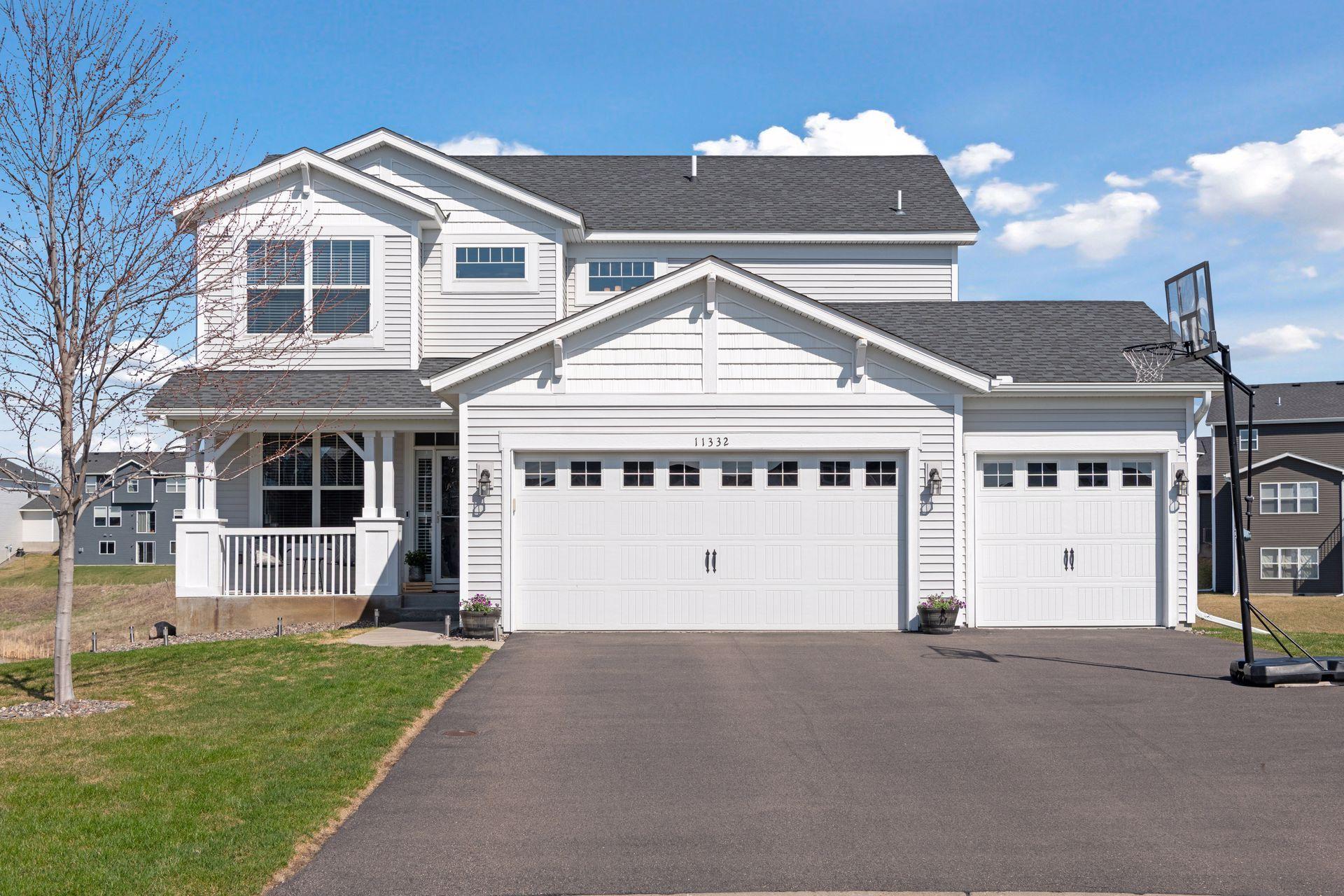11332 RED STEM COURT
11332 Red Stem Court, Maple Grove, 55311, MN
-
Price: $569,000
-
Status type: For Sale
-
City: Maple Grove
-
Neighborhood: Laurel Creek
Bedrooms: 4
Property Size :2355
-
Listing Agent: NST16633,NST76439
-
Property type : Single Family Residence
-
Zip code: 55311
-
Street: 11332 Red Stem Court
-
Street: 11332 Red Stem Court
Bathrooms: 3
Year: 2020
Listing Brokerage: Coldwell Banker Burnet
FEATURES
- Range
- Refrigerator
- Washer
- Dryer
- Microwave
- Dishwasher
- Water Softener Owned
- Disposal
- Humidifier
- Air-To-Air Exchanger
- Stainless Steel Appliances
DETAILS
Enjoy modern living in this beautiful two-story home in the highly desirable Laurel Creek community. The open floor plan is filled with natural light and offers peaceful pond views throughout the main level. The kitchen features a center island, quartz countertops, and a walk-in pantry, and flows seamlessly into the great room with a cozy fireplace and a spacious dining area—ideal for everyday living and entertaining. Step outside to the large, maintenance-free deck, perfect for relaxing or dining while taking in the tranquil pond views. A main-level flex room offers a great option for a home office, den, or sitting room. The upper level consists of four bedrooms including a primary suite with a double vanity, a separate shower and soaking tub, and a walk-in closet. A full bathroom and a laundry room add convenience on the upper level. The walkout lower level is unfinished and ready for your personal touch—offering extra space and the chance to build equity. The large backyard with a patio is ideal for recreation and gatherings. Three-car garage. Laurel Creek residents enjoy access to a community pool and the convenience of nearby schools, parks, shopping, and major highways.
INTERIOR
Bedrooms: 4
Fin ft² / Living Area: 2355 ft²
Below Ground Living: N/A
Bathrooms: 3
Above Ground Living: 2355ft²
-
Basement Details: Daylight/Lookout Windows, Drain Tiled, Finished, Concrete, Sump Pump, Walkout,
Appliances Included:
-
- Range
- Refrigerator
- Washer
- Dryer
- Microwave
- Dishwasher
- Water Softener Owned
- Disposal
- Humidifier
- Air-To-Air Exchanger
- Stainless Steel Appliances
EXTERIOR
Air Conditioning: Central Air
Garage Spaces: 3
Construction Materials: N/A
Foundation Size: 1277ft²
Unit Amenities:
-
- Patio
- Deck
- Washer/Dryer Hookup
- In-Ground Sprinkler
- Panoramic View
- Kitchen Center Island
- Primary Bedroom Walk-In Closet
Heating System:
-
- Forced Air
ROOMS
| Main | Size | ft² |
|---|---|---|
| Game Room | 16x15.5 | 246.67 ft² |
| Kitchen | 18x12 | 324 ft² |
| Dining Room | 16x9.5 | 150.67 ft² |
| Flex Room | 12.5x9 | 155.21 ft² |
| Upper | Size | ft² |
|---|---|---|
| Bedroom 1 | 17x14 | 289 ft² |
| Bedroom 2 | 10.5x10 | 109.38 ft² |
| Bedroom 3 | 12x11 | 144 ft² |
| Bedroom 4 | 11x10 | 121 ft² |
LOT
Acres: N/A
Lot Size Dim.: SW45X120X138X120
Longitude: 45.1607
Latitude: -93.5252
Zoning: Residential-Single Family
FINANCIAL & TAXES
Tax year: 2025
Tax annual amount: $7,255
MISCELLANEOUS
Fuel System: N/A
Sewer System: City Sewer/Connected
Water System: City Water/Connected
ADITIONAL INFORMATION
MLS#: NST7699387
Listing Brokerage: Coldwell Banker Burnet

ID: 3538458
Published: December 31, 1969
Last Update: April 25, 2025
Views: 12






