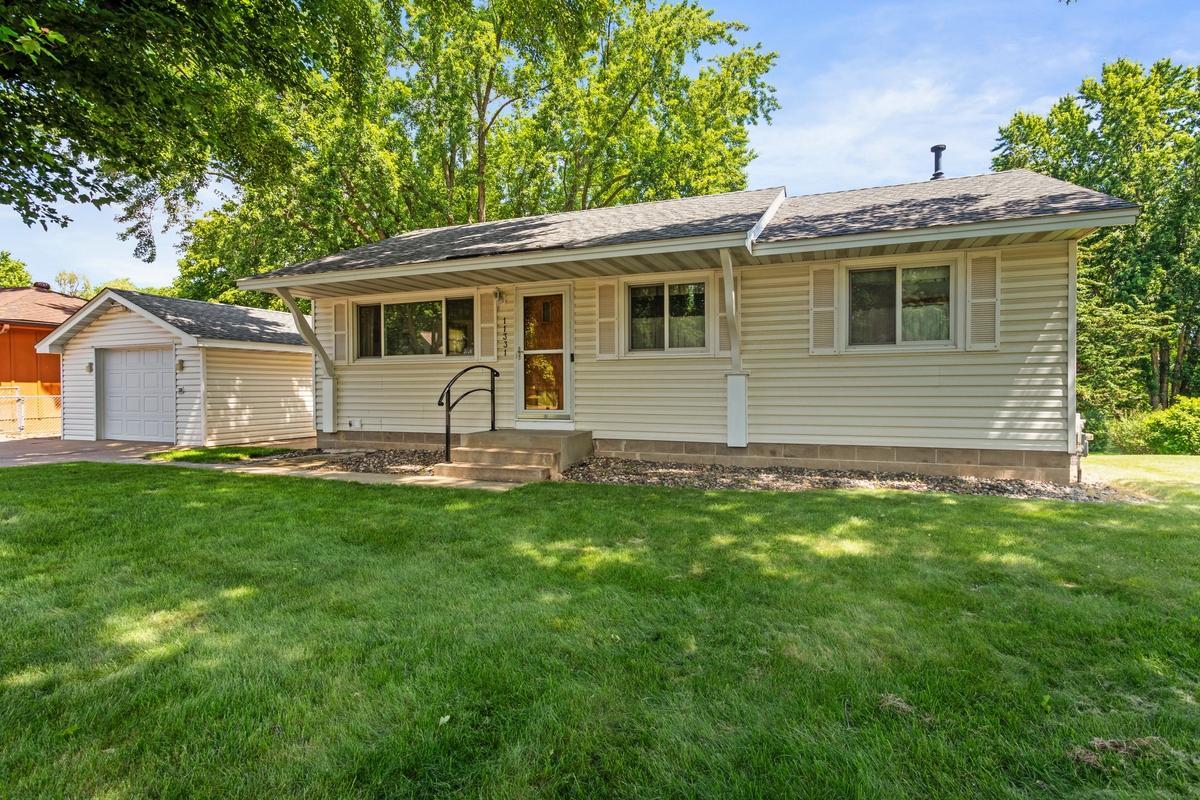11331 PRESIDENT DRIVE
11331 President Drive, Minneapolis (Blaine), 55434, MN
-
Price: $315,900
-
Status type: For Sale
-
City: Minneapolis (Blaine)
-
Neighborhood: Donnays Oak Park 12th
Bedrooms: 3
Property Size :1336
-
Listing Agent: NST21044,NST48852
-
Property type : Single Family Residence
-
Zip code: 55434
-
Street: 11331 President Drive
-
Street: 11331 President Drive
Bathrooms: 2
Year: 1964
Listing Brokerage: RE/MAX Advantage Plus
FEATURES
- Range
- Refrigerator
- Washer
- Dryer
- Gas Water Heater
DETAILS
This home shows pride of ownership and is the original owner! It is on an amazing large lot 0.370 on Coon Creek, see pictures! New features include Shingles in 2017,Vinyl Siding in 2002, Windows on the main level in 2018, new garage door as well. Sprinkler system for the yard, There are 3 bedrooms on the main level with hardwood floors under the carpet in Bedrooms and Living Room. The kitchen shows off a patio door off to the deck that is 12x12 overlooking the amazing yard! In the lower level you will find the family room with a walk out basement for more wonderful living space. There is a 16x11 workshop as well! Concrete driveway and patio between the house and garage. All this in the beautiful treed neighborhood close to shopping, highway access and parks.
INTERIOR
Bedrooms: 3
Fin ft² / Living Area: 1336 ft²
Below Ground Living: 400ft²
Bathrooms: 2
Above Ground Living: 936ft²
-
Basement Details: Block, Daylight/Lookout Windows, Egress Window(s), Finished, Full, Storage Space, Walkout,
Appliances Included:
-
- Range
- Refrigerator
- Washer
- Dryer
- Gas Water Heater
EXTERIOR
Air Conditioning: Central Air
Garage Spaces: 1
Construction Materials: N/A
Foundation Size: 912ft²
Unit Amenities:
-
- Kitchen Window
- Deck
- Natural Woodwork
- Hardwood Floors
Heating System:
-
- Forced Air
- Fireplace(s)
ROOMS
| Main | Size | ft² |
|---|---|---|
| Living Room | 17X12 | 289 ft² |
| Dining Room | 9X8 | 81 ft² |
| Kitchen | 11X8 | 121 ft² |
| Bedroom 1 | 11X8 | 121 ft² |
| Bedroom 2 | 8X12 | 64 ft² |
| Bedroom 3 | 11X8 | 121 ft² |
| Lower | Size | ft² |
|---|---|---|
| Family Room | 20X14 | 400 ft² |
| Family Room | 12x9 | 144 ft² |
| Workshop | 16.5x11 | 270.88 ft² |
| Family Room | 12X9 | 144 ft² |
LOT
Acres: N/A
Lot Size Dim.: 77x172x106x188
Longitude: 45.1767
Latitude: -93.2571
Zoning: Residential-Single Family
FINANCIAL & TAXES
Tax year: 2024
Tax annual amount: $2,575
MISCELLANEOUS
Fuel System: N/A
Sewer System: City Sewer - In Street
Water System: City Water - In Street
ADITIONAL INFORMATION
MLS#: NST7769791
Listing Brokerage: RE/MAX Advantage Plus

ID: 3868431
Published: July 09, 2025
Last Update: July 09, 2025
Views: 1






