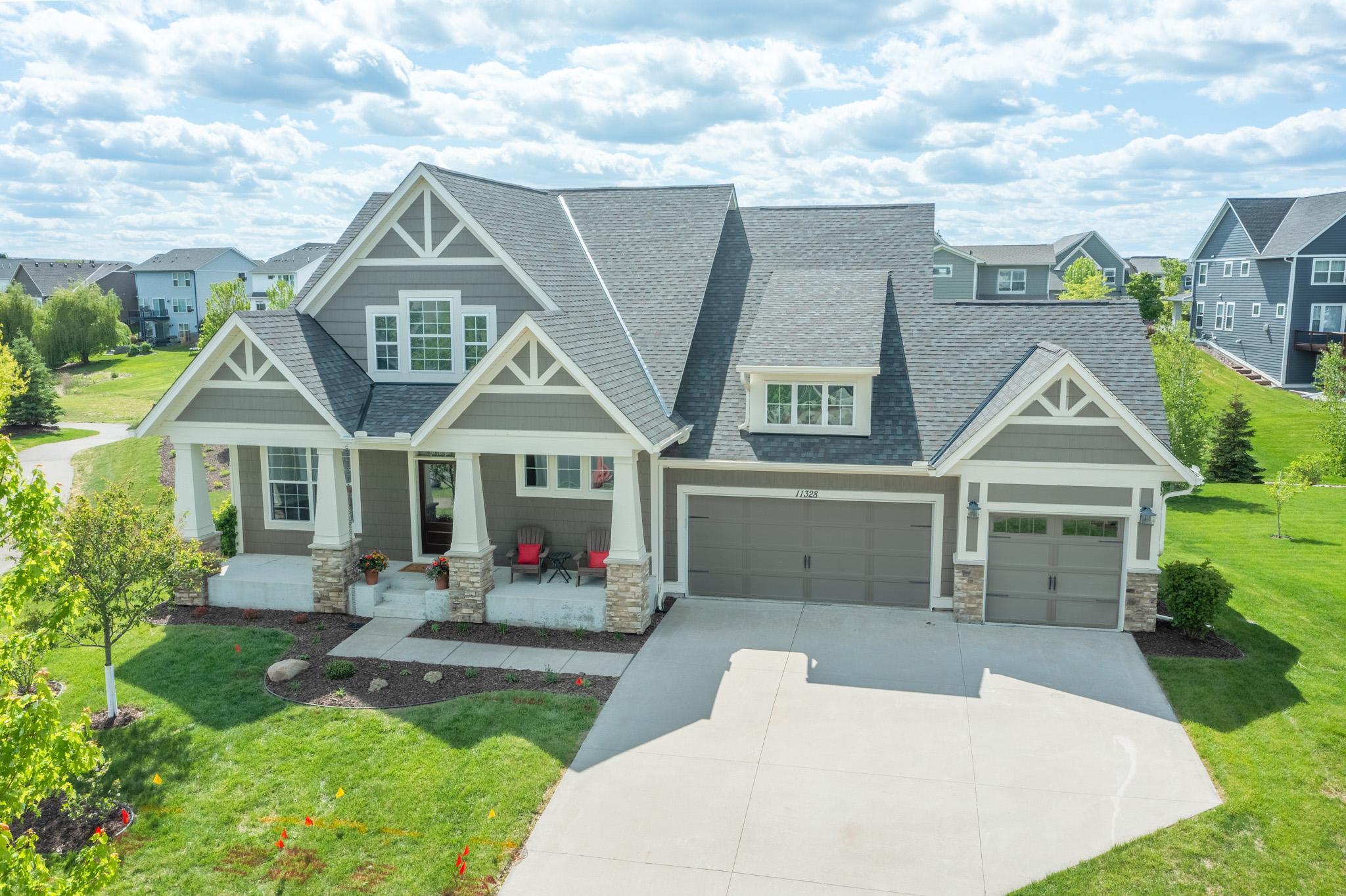11328 BLAZINGSTAR LANE
11328 Blazingstar Lane, Lake Elmo, 55042, MN
-
Price: $850,000
-
Status type: For Sale
-
City: Lake Elmo
-
Neighborhood: Wildflower/Lk Elmo 1 St Add
Bedrooms: 4
Property Size :3195
-
Listing Agent: NST1000015,NST88642
-
Property type : Single Family Residence
-
Zip code: 55042
-
Street: 11328 Blazingstar Lane
-
Street: 11328 Blazingstar Lane
Bathrooms: 3
Year: 2016
Listing Brokerage: Real Broker, LLC
FEATURES
- Range
- Refrigerator
- Washer
- Dryer
- Microwave
- Exhaust Fan
- Dishwasher
- Disposal
- Cooktop
- Wall Oven
- Humidifier
- Air-To-Air Exchanger
- Water Softener Rented
- Gas Water Heater
- Stainless Steel Appliances
DETAILS
Nestled in the sought-after Wildflower neighborhood—an expertly planned community by Robert Engstrom Companies—11328 N. Blazingstar Lane offers refined living surrounded by rolling hills, serene wetlands, and scenic trails near a 60-acre nature conservancy. This former model home is filled with high-end upgrades and just minutes from downtown Lake Elmo's vibrant dining scene and the stunning St. Croix River Valley. Inside, you'll find rich wood floors, soaring ceilings, a gourmet kitchen, and an inviting living area with a beautiful fireplace and custom built-ins. The spacious owner’s suite, cozy three-season porch, and expansive lower level with additional bedrooms and gathering space offer comfort and flexibility. With a heated three-car garage, refreshed landscaping, and thoughtful touches throughout, this home blends luxury with nature in an unbeatable location.
INTERIOR
Bedrooms: 4
Fin ft² / Living Area: 3195 ft²
Below Ground Living: 1214ft²
Bathrooms: 3
Above Ground Living: 1981ft²
-
Basement Details: Daylight/Lookout Windows, Drain Tiled, Finished, Full, Concrete, Sump Pump,
Appliances Included:
-
- Range
- Refrigerator
- Washer
- Dryer
- Microwave
- Exhaust Fan
- Dishwasher
- Disposal
- Cooktop
- Wall Oven
- Humidifier
- Air-To-Air Exchanger
- Water Softener Rented
- Gas Water Heater
- Stainless Steel Appliances
EXTERIOR
Air Conditioning: Central Air
Garage Spaces: 3
Construction Materials: N/A
Foundation Size: 3195ft²
Unit Amenities:
-
- Deck
- Porch
- Hardwood Floors
- Ceiling Fan(s)
- Walk-In Closet
- Vaulted Ceiling(s)
- Washer/Dryer Hookup
- Security System
- In-Ground Sprinkler
- Cable
- Kitchen Center Island
- Main Floor Primary Bedroom
- Primary Bedroom Walk-In Closet
Heating System:
-
- Forced Air
ROOMS
| Main | Size | ft² |
|---|---|---|
| Living Room | 17x14 | 289 ft² |
| Dining Room | 10x10 | 100 ft² |
| Kitchen | 14x10 | 196 ft² |
| Bedroom 1 | 16x16 | 256 ft² |
| Bedroom 2 | 10x10 | 100 ft² |
| Screened Porch | 14x14 | 196 ft² |
| Laundry | 8x10 | 64 ft² |
| Lower | Size | ft² |
|---|---|---|
| Bedroom 3 | 14x10 | 196 ft² |
| Bedroom 4 | 14x10 | 196 ft² |
| Family Room | n/a | 0 ft² |
LOT
Acres: N/A
Lot Size Dim.: 90x155x90x155
Longitude: 45.0089
Latitude: -92.8778
Zoning: Residential-Single Family
FINANCIAL & TAXES
Tax year: 2025
Tax annual amount: $6,934
MISCELLANEOUS
Fuel System: N/A
Sewer System: City Sewer/Connected
Water System: City Water/Connected
ADITIONAL INFORMATION
MLS#: NST7731770
Listing Brokerage: Real Broker, LLC

ID: 3705461
Published: May 29, 2025
Last Update: May 29, 2025
Views: 9






