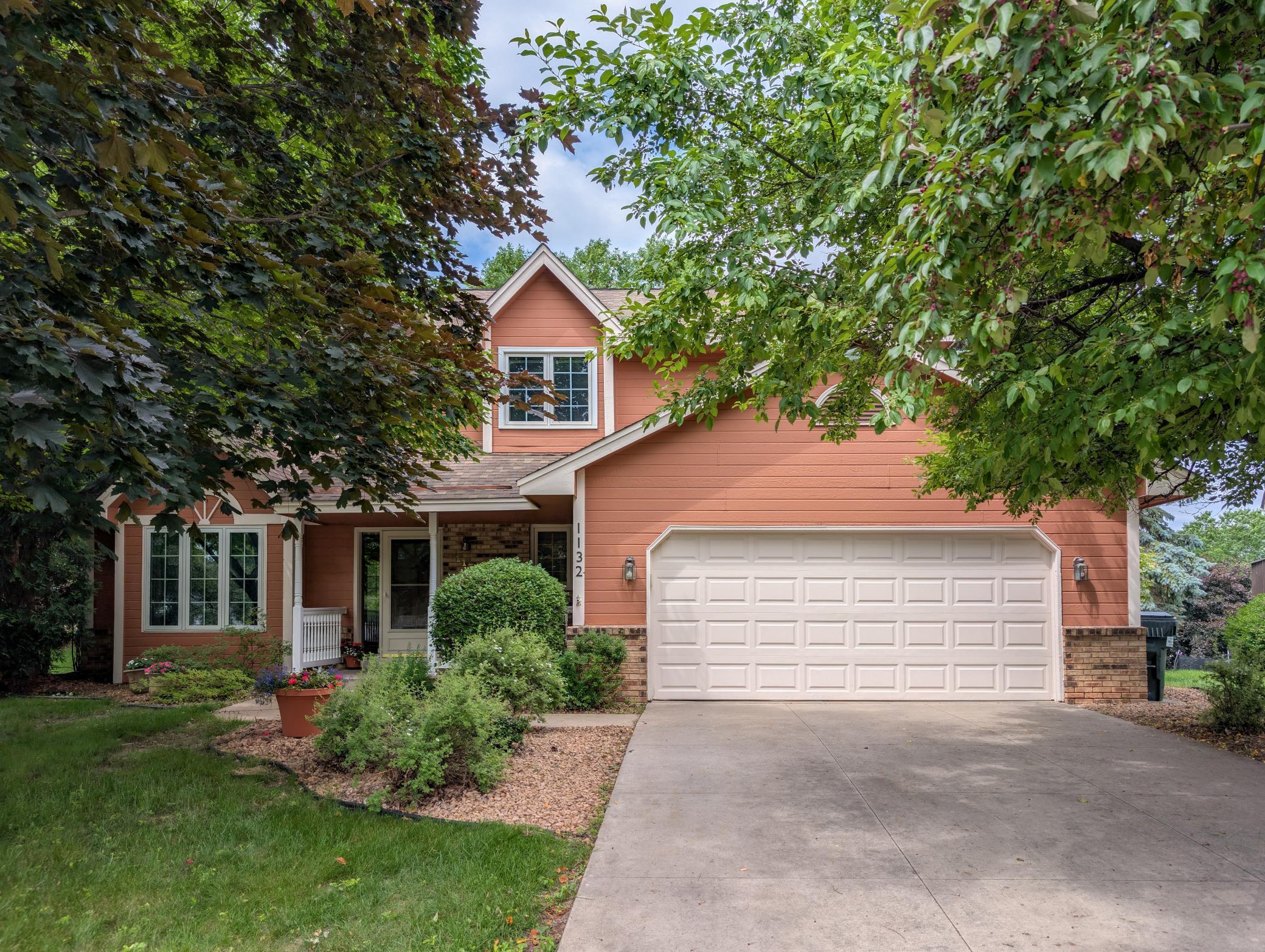1132 WESTBURY CIRCLE
1132 Westbury Circle, Eagan, 55123, MN
-
Price: $450,000
-
Status type: For Sale
-
City: Eagan
-
Neighborhood: Westbury 3rd Add
Bedrooms: 4
Property Size :2598
-
Listing Agent: NST16488,NST56355
-
Property type : Single Family Residence
-
Zip code: 55123
-
Street: 1132 Westbury Circle
-
Street: 1132 Westbury Circle
Bathrooms: 3
Year: 1985
Listing Brokerage: Edina Realty, Inc.
FEATURES
- Range
- Refrigerator
- Washer
- Dryer
- Microwave
- Dishwasher
- Water Softener Owned
- Disposal
- Gas Water Heater
- Stainless Steel Appliances
DETAILS
Located in a fantastic neighborhood on a cul-de-sac in award-winning school district 196, this home features a spacious main level that includes both living and family rooms, plus formal and informal dining areas. The remodeled kitchen boasts granite countertops, stainless appliances, a gas stove, and new refrigerator. The upper level includes three bedrooms, including a primary bedroom with attached bath, changing area, and walk-in closet. The lower level offers a family room, bedroom/office with egress window, a workshop room, and abundant storage. The exterior space boasts a large, flat, usable yard and private patio and deck—perfect for outdoor living. While the home could use some new carpeting, it is in overall very good condition with tons of potential!
INTERIOR
Bedrooms: 4
Fin ft² / Living Area: 2598 ft²
Below Ground Living: 512ft²
Bathrooms: 3
Above Ground Living: 2086ft²
-
Basement Details: Drain Tiled, Egress Window(s), Finished, Full, Sump Basket, Sump Pump,
Appliances Included:
-
- Range
- Refrigerator
- Washer
- Dryer
- Microwave
- Dishwasher
- Water Softener Owned
- Disposal
- Gas Water Heater
- Stainless Steel Appliances
EXTERIOR
Air Conditioning: Central Air
Garage Spaces: 2
Construction Materials: N/A
Foundation Size: 1106ft²
Unit Amenities:
-
- Patio
- Kitchen Window
- Deck
- Porch
- Natural Woodwork
- Ceiling Fan(s)
- Walk-In Closet
- Vaulted Ceiling(s)
- Washer/Dryer Hookup
- Exercise Room
- Tile Floors
Heating System:
-
- Forced Air
ROOMS
| Main | Size | ft² |
|---|---|---|
| Living Room | 15x13 | 225 ft² |
| Dining Room | 11x10 | 121 ft² |
| Family Room | 18x15 | 324 ft² |
| Kitchen | 10x10 | 100 ft² |
| Informal Dining Room | 11x9 | 121 ft² |
| Deck | 21x18 | 441 ft² |
| Upper | Size | ft² |
|---|---|---|
| Bedroom 1 | 14x11 | 196 ft² |
| Bedroom 2 | 12x11 | 144 ft² |
| Bedroom 3 | 11x11 | 121 ft² |
| Lower | Size | ft² |
|---|---|---|
| Bedroom 4 | 11x11 | 121 ft² |
| Family Room | 13x12 | 169 ft² |
| Exercise Room | 15x10 | 225 ft² |
| Laundry | 14x7 | 196 ft² |
| Workshop | 14x10 | 196 ft² |
LOT
Acres: N/A
Lot Size Dim.: irregular
Longitude: 44.8161
Latitude: -93.1493
Zoning: Residential-Single Family
FINANCIAL & TAXES
Tax year: 2025
Tax annual amount: $4,754
MISCELLANEOUS
Fuel System: N/A
Sewer System: City Sewer/Connected
Water System: City Water/Connected
ADITIONAL INFORMATION
MLS#: NST7761954
Listing Brokerage: Edina Realty, Inc.

ID: 3828200
Published: June 26, 2025
Last Update: June 26, 2025
Views: 3






