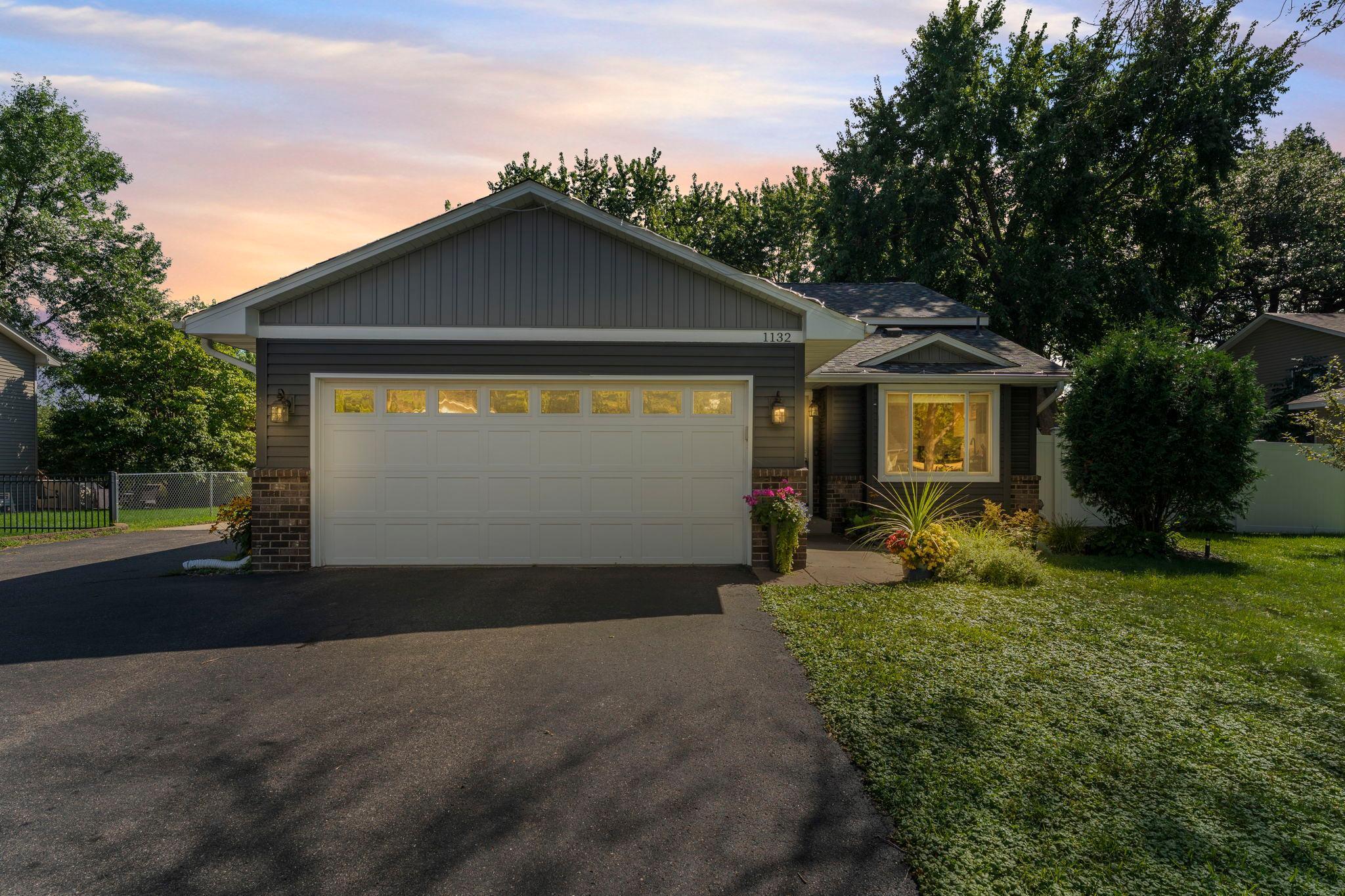1132 BUCHANAN CIRCLE
1132 Buchanan Circle, Minneapolis (Blaine), 55434, MN
-
Price: $385,000
-
Status type: For Sale
-
City: Minneapolis (Blaine)
-
Neighborhood: Buchanan Creek Estates
Bedrooms: 3
Property Size :1715
-
Listing Agent: NST16570,NST227899
-
Property type : Single Family Residence
-
Zip code: 55434
-
Street: 1132 Buchanan Circle
-
Street: 1132 Buchanan Circle
Bathrooms: 2
Year: 1991
Listing Brokerage: Edina Realty, Inc.
FEATURES
- Range
- Refrigerator
- Washer
- Dryer
- Microwave
- Dishwasher
- Water Softener Owned
- Humidifier
- Stainless Steel Appliances
DETAILS
Fantastic property now available in Blaine, MN! Tucked away on a quiet cul-de-sac, this home offers peace and privacy while remaining just minutes from shopping, dining, entertainment, and more. A brand-new privacy fence surrounds the backyard, side patio, and firepit area, creating the perfect secluded setting for outdoor living and entertaining. The home boasts an attached heated 2-car garage, an additional detached heated 2-car garage, and a spacious driveway - ideal for multiple vehicles, hobbies, or extra storage. Inside, the thoughtfully designed kitchen features stainless steel appliances and butcher block countertops. The upper-level Great Room showcases vaulted ceilings and abundant windows that flood the space with natural light. The generous primary suite provides a true retreat with a walk-in closet and direct access to the full bath on this level. The lower level offers a cozy family room, a third bedroom, and a spacious laundry/storage area. With newer vinyl siding and architectural shingles, the exterior offers a modern look and low-maintenance durability for years to come. Don't miss your opportunity to own this beautiful Blaine home!
INTERIOR
Bedrooms: 3
Fin ft² / Living Area: 1715 ft²
Below Ground Living: 539ft²
Bathrooms: 2
Above Ground Living: 1176ft²
-
Basement Details: Daylight/Lookout Windows, Partially Finished, Storage Space,
Appliances Included:
-
- Range
- Refrigerator
- Washer
- Dryer
- Microwave
- Dishwasher
- Water Softener Owned
- Humidifier
- Stainless Steel Appliances
EXTERIOR
Air Conditioning: Central Air
Garage Spaces: 4
Construction Materials: N/A
Foundation Size: 984ft²
Unit Amenities:
-
- Patio
- Kitchen Window
- Ceiling Fan(s)
- Walk-In Closet
- Vaulted Ceiling(s)
- Washer/Dryer Hookup
- In-Ground Sprinkler
- Tile Floors
- Primary Bedroom Walk-In Closet
Heating System:
-
- Forced Air
ROOMS
| Main | Size | ft² |
|---|---|---|
| Kitchen | 10'11" x 10'2" | 110.99 ft² |
| Dining Room | 15'10" x 11'7" | 183.4 ft² |
| Foyer | 7'11" x 4'6" | 35.63 ft² |
| Upper | Size | ft² |
|---|---|---|
| Great Room | 16'9" x 14'6" | 242.88 ft² |
| Bedroom 1 | 16'9" x 9'10" | 164.71 ft² |
| Bedroom 2 | 10'4" x 9'11" | 102.47 ft² |
| Primary Bathroom | 8'5" x 5'10" | 49.1 ft² |
| Walk In Closet | 5'1" x 4'9" | 24.15 ft² |
| Lower | Size | ft² |
|---|---|---|
| Bedroom 3 | 10'7" x 10'6" | 111.13 ft² |
| Family Room | 18'9" x 10'2" | 190.63 ft² |
| Bathroom | 8'2" x 4'7" | 37.43 ft² |
| Utility Room | 11'1" x 7'8" | 84.97 ft² |
LOT
Acres: N/A
Lot Size Dim.: 80x150
Longitude: 45.1979
Latitude: -93.2418
Zoning: Residential-Single Family
FINANCIAL & TAXES
Tax year: 2025
Tax annual amount: $3,678
MISCELLANEOUS
Fuel System: N/A
Sewer System: City Sewer/Connected
Water System: City Water/Connected
ADDITIONAL INFORMATION
MLS#: NST7785206
Listing Brokerage: Edina Realty, Inc.

ID: 4041169
Published: August 26, 2025
Last Update: August 26, 2025
Views: 1






