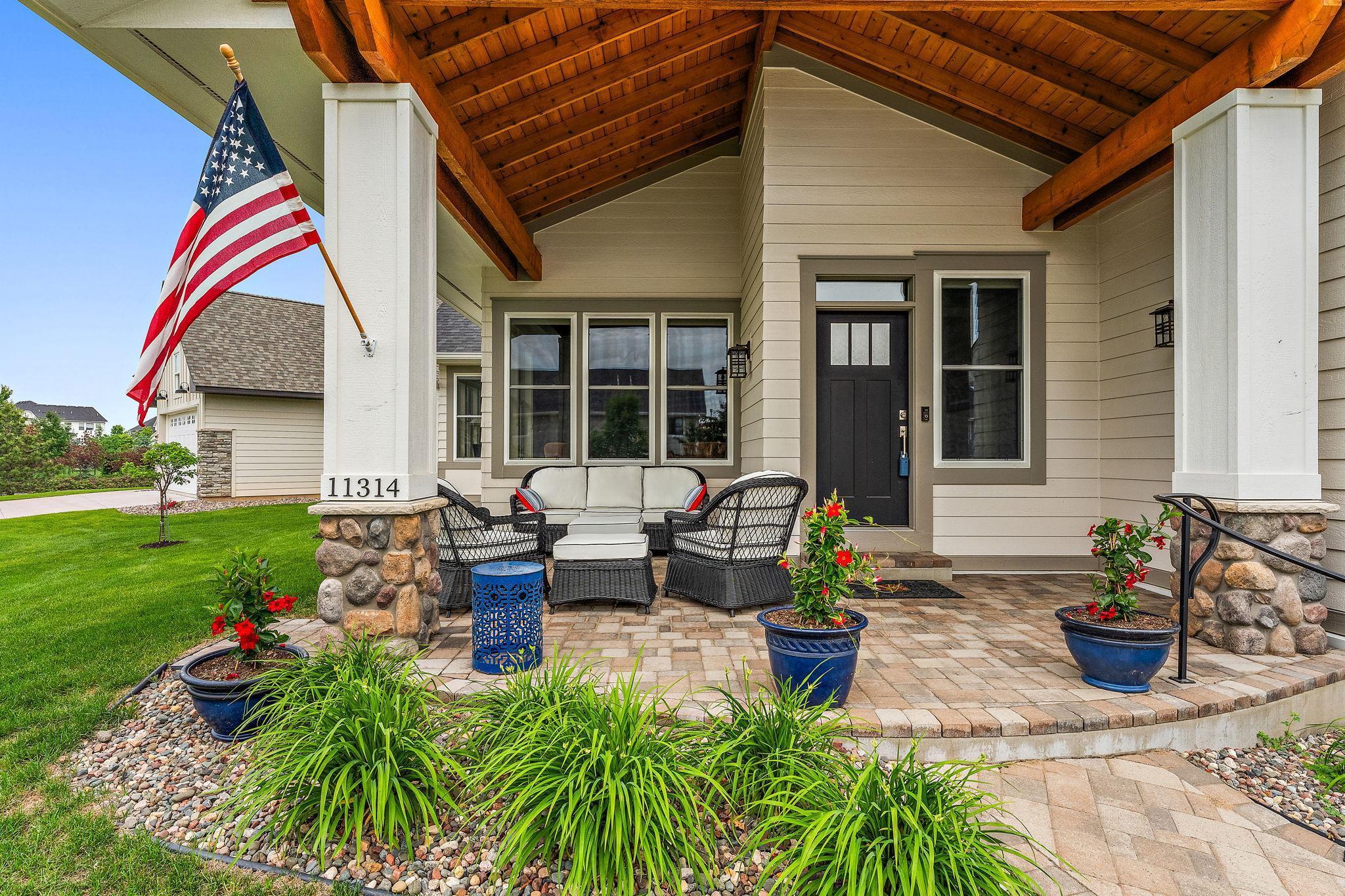11314 SUNFLOWER LANE
11314 Sunflower Lane, Lake Elmo, 55042, MN
-
Price: $945,000
-
Status type: For Sale
-
City: Lake Elmo
-
Neighborhood: Wildflower/Lk Elmo 1st Add
Bedrooms: 4
Property Size :4202
-
Listing Agent: NST21589,NST95582
-
Property type : Single Family Residence
-
Zip code: 55042
-
Street: 11314 Sunflower Lane
-
Street: 11314 Sunflower Lane
Bathrooms: 3
Year: 2018
Listing Brokerage: Engel & Volkers Minneapolis Downtown
FEATURES
- Range
- Refrigerator
- Washer
- Dryer
- Microwave
- Exhaust Fan
- Dishwasher
- Water Softener Owned
- Wall Oven
- Water Filtration System
- Gas Water Heater
- Stainless Steel Appliances
DETAILS
Welcome to this stunning custom-built with many features to include new roof with gutters and downspouts added in 2023. Also features hickory floors, all granite ktichen, GE appliances, 2 ovens, 2 fireplaces, a built in hutch, Hayfield windows, Wainscoting in sunroom, a Hot Spring Spa, the list goes on and provided in supplements! Single-level villa with a fully finished basement offering over 4,000 sq ft of thoughtfully designed space. Enjoy the ease of main-level living with 2 spacious bedrooms, including a luxurious primary suite with a private bath, a second full bathroom, and convenient main-floor laundry. The heart of the home features an open-concept kitchen with a large center island, sunroom, and informal dining area—perfect for both everyday living and entertaining. Cozy up by the fireplace in the main-floor living room or head downstairs to a generously sized family room with a second fireplace and full wet bar—ideal for gatherings and game days. The lower level also boasts 2 additional bedrooms, a home office, and a full bath, offering plenty of space for guests, hobbies, or work-from-home flexibility. With 4 bedrooms, 3 bathrooms, 2 fireplaces, and a 2-car garage, this villa combines luxury with comfort in every detail.
INTERIOR
Bedrooms: 4
Fin ft² / Living Area: 4202 ft²
Below Ground Living: 1883ft²
Bathrooms: 3
Above Ground Living: 2319ft²
-
Basement Details: Egress Window(s), Finished, Full, Concrete, Sump Pump, Tile Shower,
Appliances Included:
-
- Range
- Refrigerator
- Washer
- Dryer
- Microwave
- Exhaust Fan
- Dishwasher
- Water Softener Owned
- Wall Oven
- Water Filtration System
- Gas Water Heater
- Stainless Steel Appliances
EXTERIOR
Air Conditioning: Central Air
Garage Spaces: 2
Construction Materials: N/A
Foundation Size: 2319ft²
Unit Amenities:
-
- Kitchen Window
- Porch
- Hardwood Floors
- Ceiling Fan(s)
- Walk-In Closet
- In-Ground Sprinkler
- Hot Tub
- Kitchen Center Island
- Wet Bar
- Main Floor Primary Bedroom
- Primary Bedroom Walk-In Closet
Heating System:
-
- Forced Air
ROOMS
| Main | Size | ft² |
|---|---|---|
| Foyer | 9.6x5.8 | 53.83 ft² |
| Living Room | 20.6x19.9 | 404.88 ft² |
| Dining Room | 17.5x14.4 | 249.64 ft² |
| Sun Room | 13.8x13 | 188.6 ft² |
| Kitchen | 17.8x14.6 | 256.17 ft² |
| Pantry (Walk-In) | 4.8x4.5 | 20.61 ft² |
| Bedroom 1 | 14.9x17.5 | 256.9 ft² |
| Walk In Closet | 10.7x7 | 113.24 ft² |
| Laundry | 20.1x16.7 | 333.05 ft² |
| Bedroom 2 | 15x10.10 | 162.5 ft² |
| Lower | Size | ft² |
|---|---|---|
| Family Room | 32.5x16.2 | 524.07 ft² |
| Bar/Wet Bar Room | 20.6x7.8 | 157.17 ft² |
| Office | 18.5x13.7 | 250.16 ft² |
| Bedroom 3 | 20.1x16.7 | 333.05 ft² |
| Bedroom 4 | 11.7x19.1 | 221.05 ft² |
| Utility Room | 12.9x20.2 | 257.13 ft² |
LOT
Acres: N/A
Lot Size Dim.: 124x27x66x110x18x5x16
Longitude: 45.0073
Latitude: -92.8774
Zoning: Residential-Single Family
FINANCIAL & TAXES
Tax year: 2025
Tax annual amount: $7,138
MISCELLANEOUS
Fuel System: N/A
Sewer System: City Sewer/Connected
Water System: City Water/Connected
ADDITIONAL INFORMATION
MLS#: NST7751644
Listing Brokerage: Engel & Volkers Minneapolis Downtown

ID: 3800441
Published: June 18, 2025
Last Update: June 18, 2025
Views: 6






