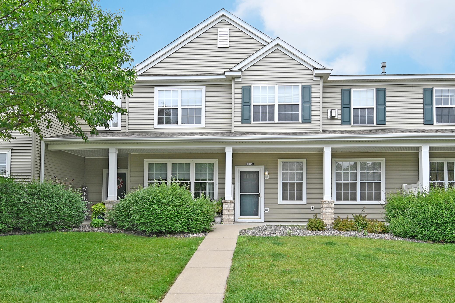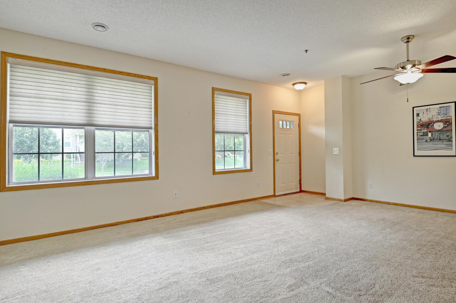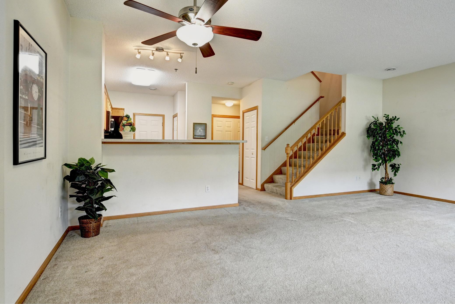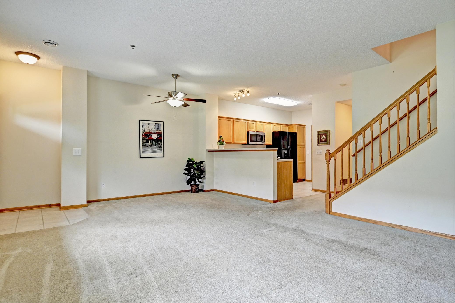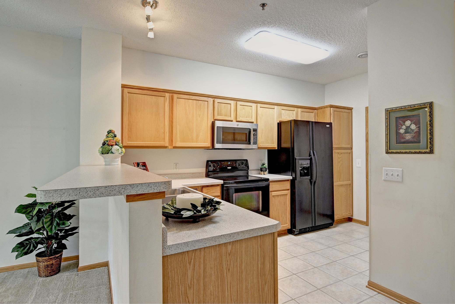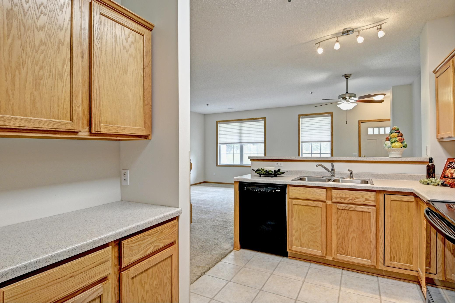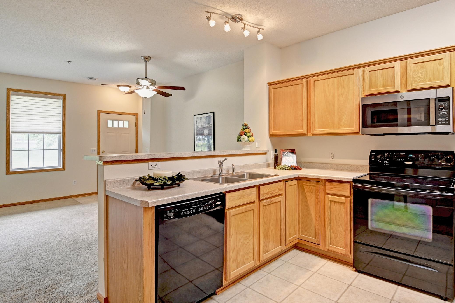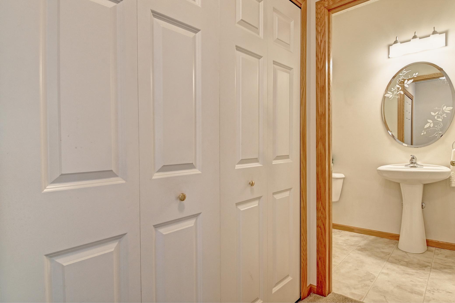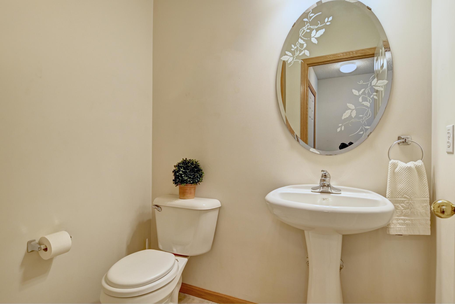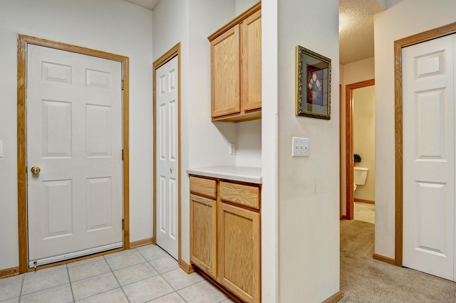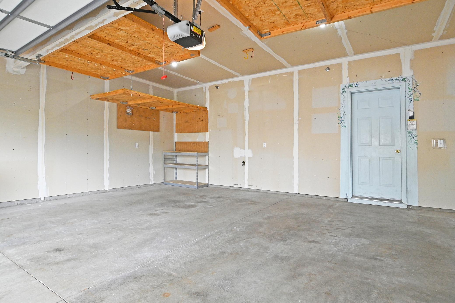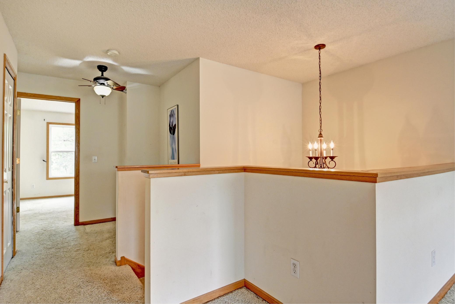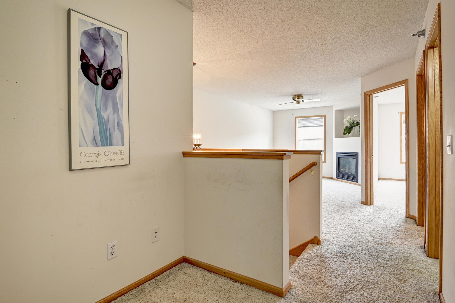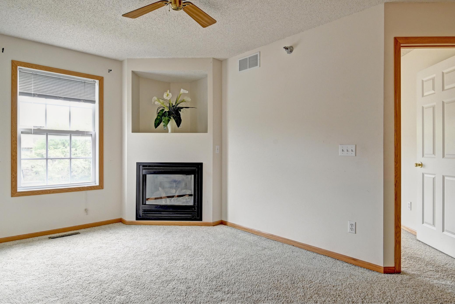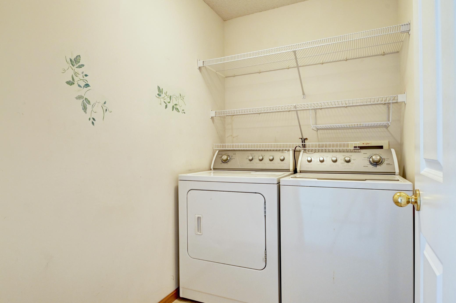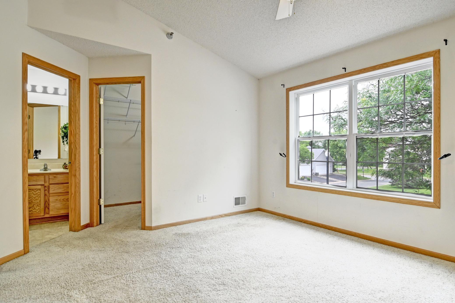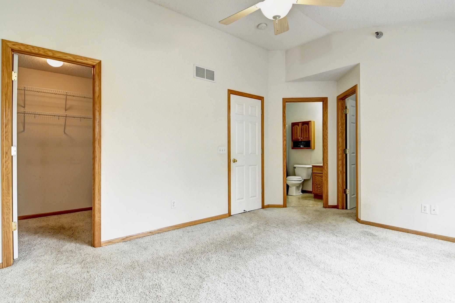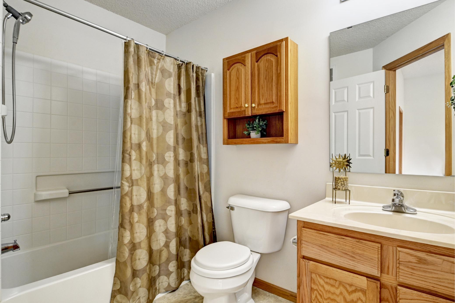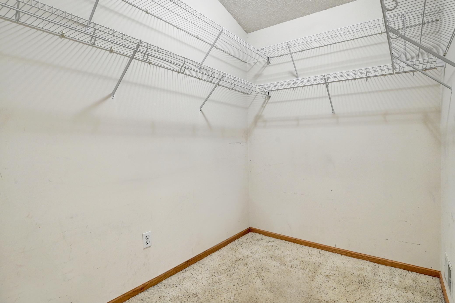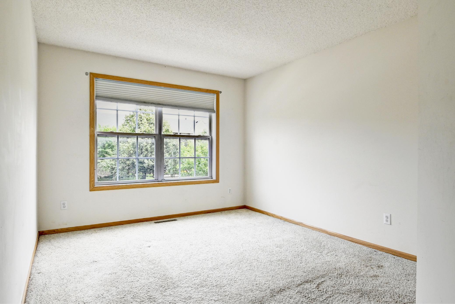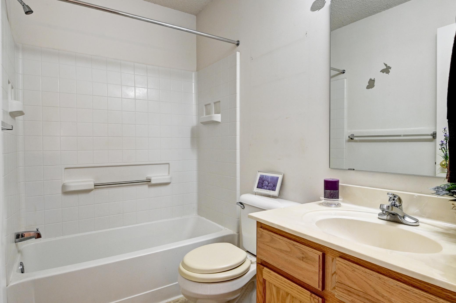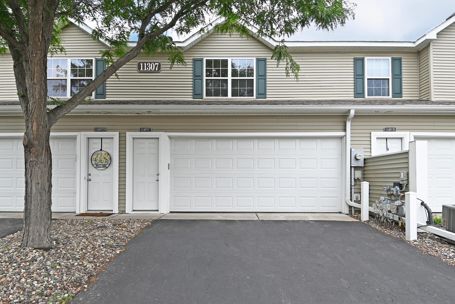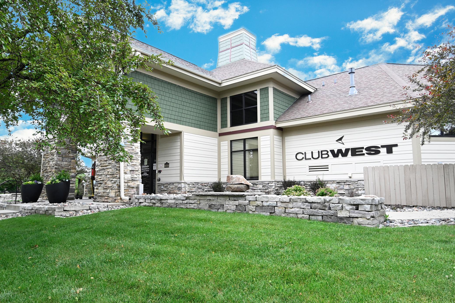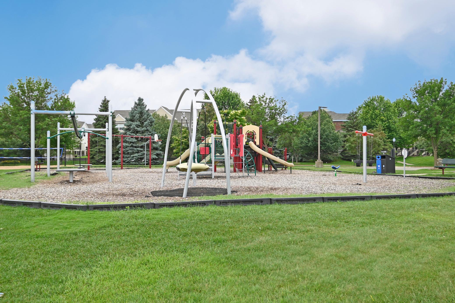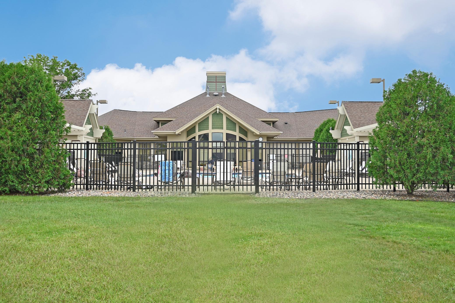11307 CHISHOLM CIRCLE
11307 Chisholm Circle, Minneapolis (Blaine), 55449, MN
-
Price: $280,000
-
Status type: For Sale
-
City: Minneapolis (Blaine)
-
Neighborhood: Cic 99 Durham Green
Bedrooms: 2
Property Size :1584
-
Listing Agent: NST16570,NST49195
-
Property type : Townhouse Side x Side
-
Zip code: 55449
-
Street: 11307 Chisholm Circle
-
Street: 11307 Chisholm Circle
Bathrooms: 3
Year: 2002
Listing Brokerage: Edina Realty, Inc.
FEATURES
- Range
- Refrigerator
- Washer
- Dryer
- Microwave
- Dishwasher
- Water Softener Owned
- Disposal
- Gas Water Heater
DETAILS
Sought-after 2-story townhome in Blaine's desirable Club West neighborhood. This home features an open-concept main level with 9-foot ceilings and large windows that fill the space with natural light. The step-saving kitchen includes a tile floor and a convenient breakfast bar that opens to the dining area-perfect for entertaining. A half bath is located just off the entry from the attached double garage, which offers three suspended storage shelves and a workbench. Upstairs, you'll find a spacious and versatile family room with a cozy fireplace, a laundry closet and a full bath. The primary suite features a vaulted ceiling, two walk-in closets, and a private full ensuite bath. Enjoy your morning coffee on the covered front porch facing east, with sidewalks leading to Club West amenities just a short walk away. As a resident, you'll have access to the Club West community room, fitness center, sports courts, an outdoor heated pool, walking trails and nearby parks. The location offers easy access to shopping, dining, golf courses, and major sporting venues--blend comfort, convenience and community in one exception home.
INTERIOR
Bedrooms: 2
Fin ft² / Living Area: 1584 ft²
Below Ground Living: N/A
Bathrooms: 3
Above Ground Living: 1584ft²
-
Basement Details: None,
Appliances Included:
-
- Range
- Refrigerator
- Washer
- Dryer
- Microwave
- Dishwasher
- Water Softener Owned
- Disposal
- Gas Water Heater
EXTERIOR
Air Conditioning: Central Air
Garage Spaces: 2
Construction Materials: N/A
Foundation Size: 638ft²
Unit Amenities:
-
- Porch
- Ceiling Fan(s)
- Walk-In Closet
- Vaulted Ceiling(s)
- Washer/Dryer Hookup
- Paneled Doors
- Tile Floors
- Primary Bedroom Walk-In Closet
Heating System:
-
- Forced Air
ROOMS
| Main | Size | ft² |
|---|---|---|
| Living Room | 15 x 10 | 225 ft² |
| Dining Room | 10 x 9 | 100 ft² |
| Kitchen | 13 x 9 | 169 ft² |
| Porch | 23 x 6 | 529 ft² |
| Third | Size | ft² |
|---|---|---|
| Family Room | 15 x 11 | 225 ft² |
| Upper | Size | ft² |
|---|---|---|
| Bedroom 1 | 15 x 12 | 225 ft² |
| Bedroom 2 | 12 x 10.6 | 126 ft² |
| Laundry | 7.6 x 5 | 57 ft² |
LOT
Acres: N/A
Lot Size Dim.: Common
Longitude: 45.174
Latitude: -93.2314
Zoning: Residential-Single Family
FINANCIAL & TAXES
Tax year: 2025
Tax annual amount: $2,448
MISCELLANEOUS
Fuel System: N/A
Sewer System: City Sewer/Connected,City Sewer - In Street
Water System: City Water/Connected,City Water - In Street
ADITIONAL INFORMATION
MLS#: NST7766111
Listing Brokerage: Edina Realty, Inc.

ID: 3846284
Published: July 01, 2025
Last Update: July 01, 2025
Views: 2


