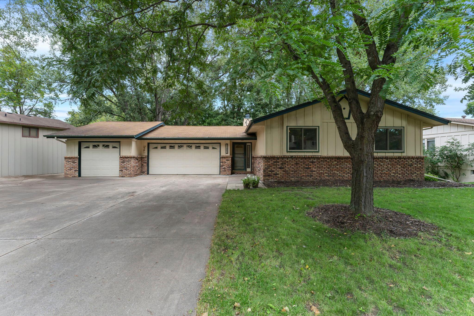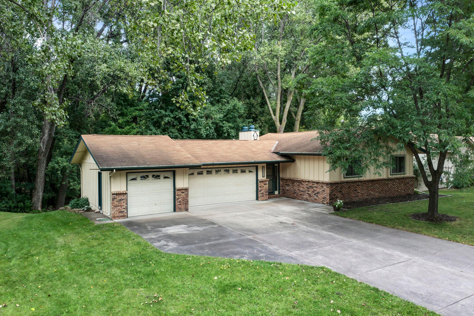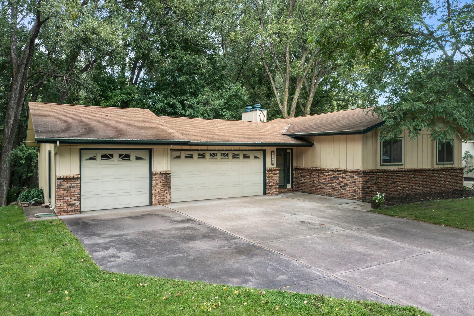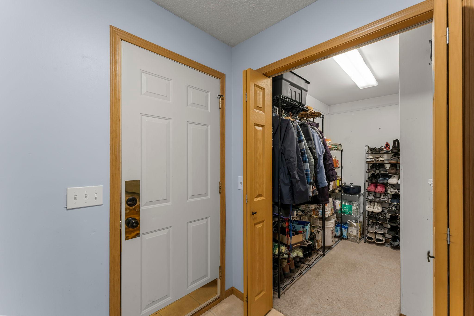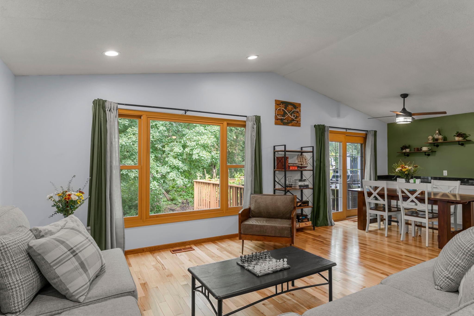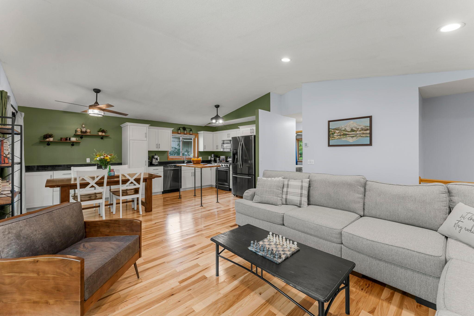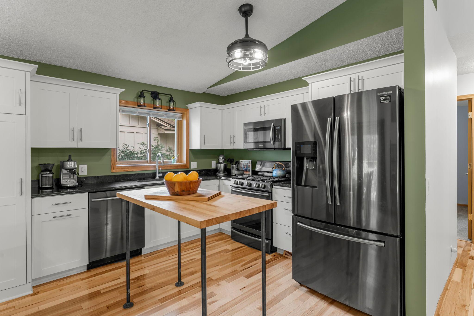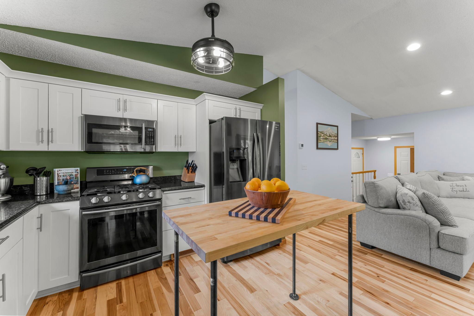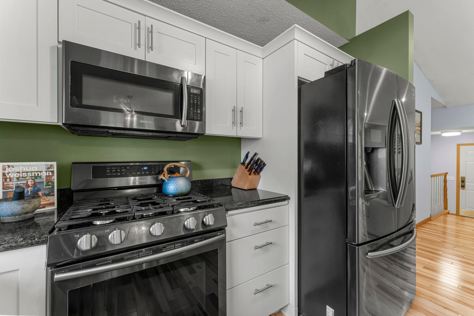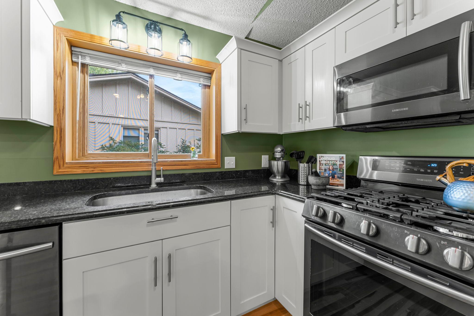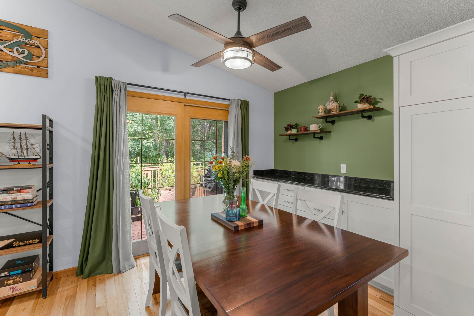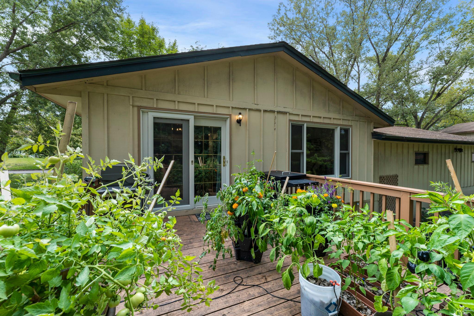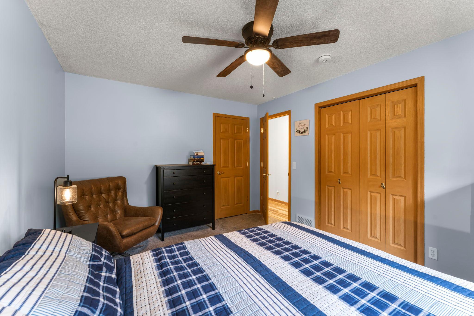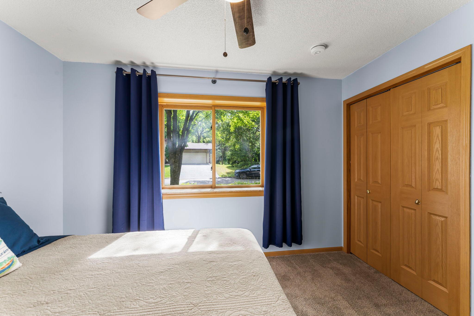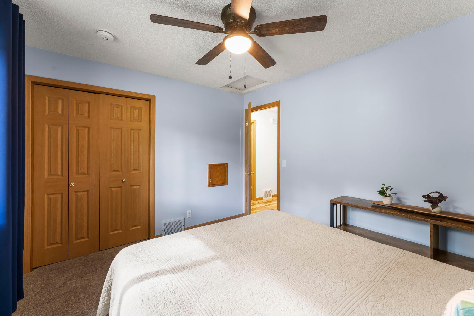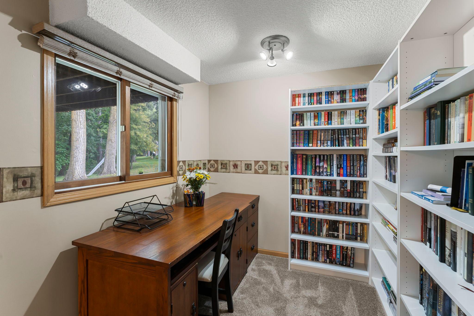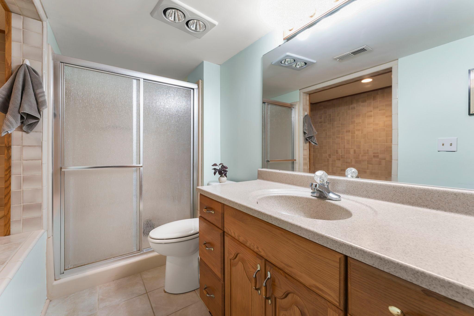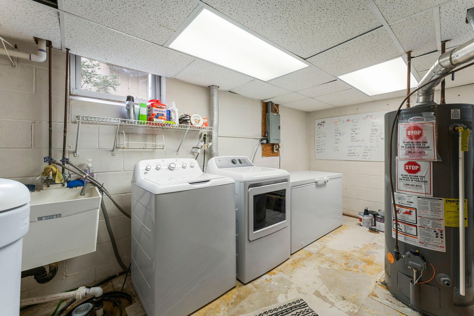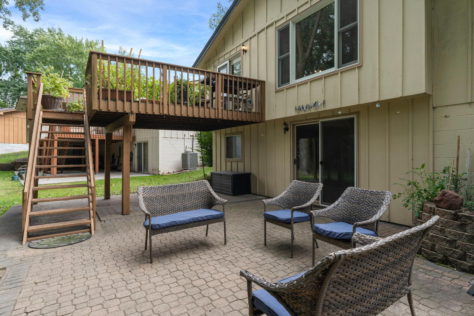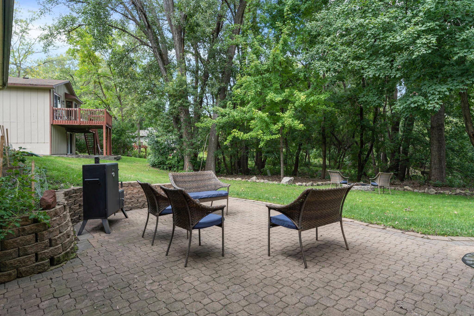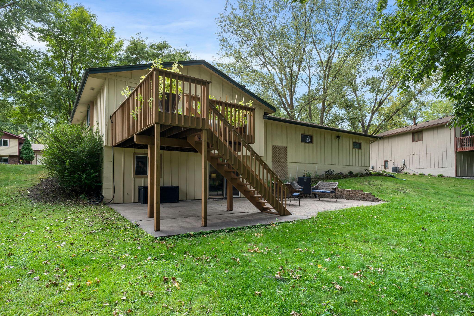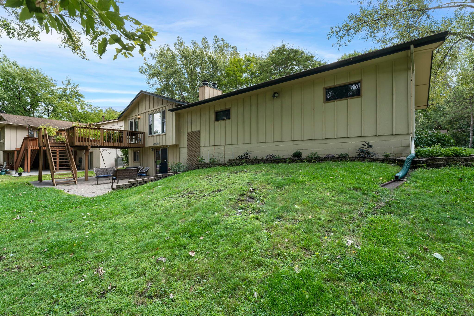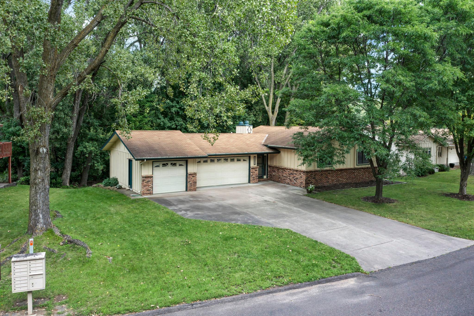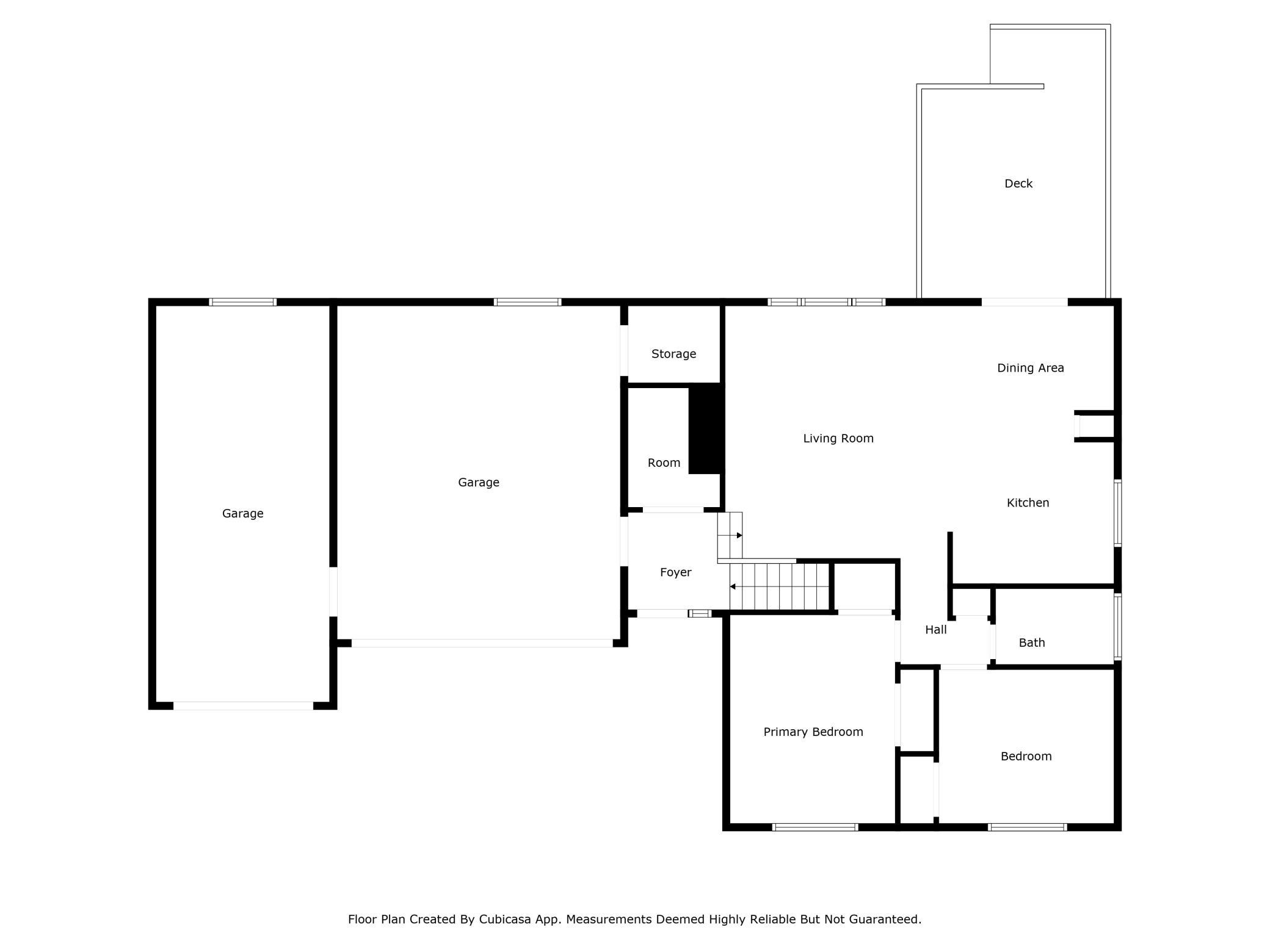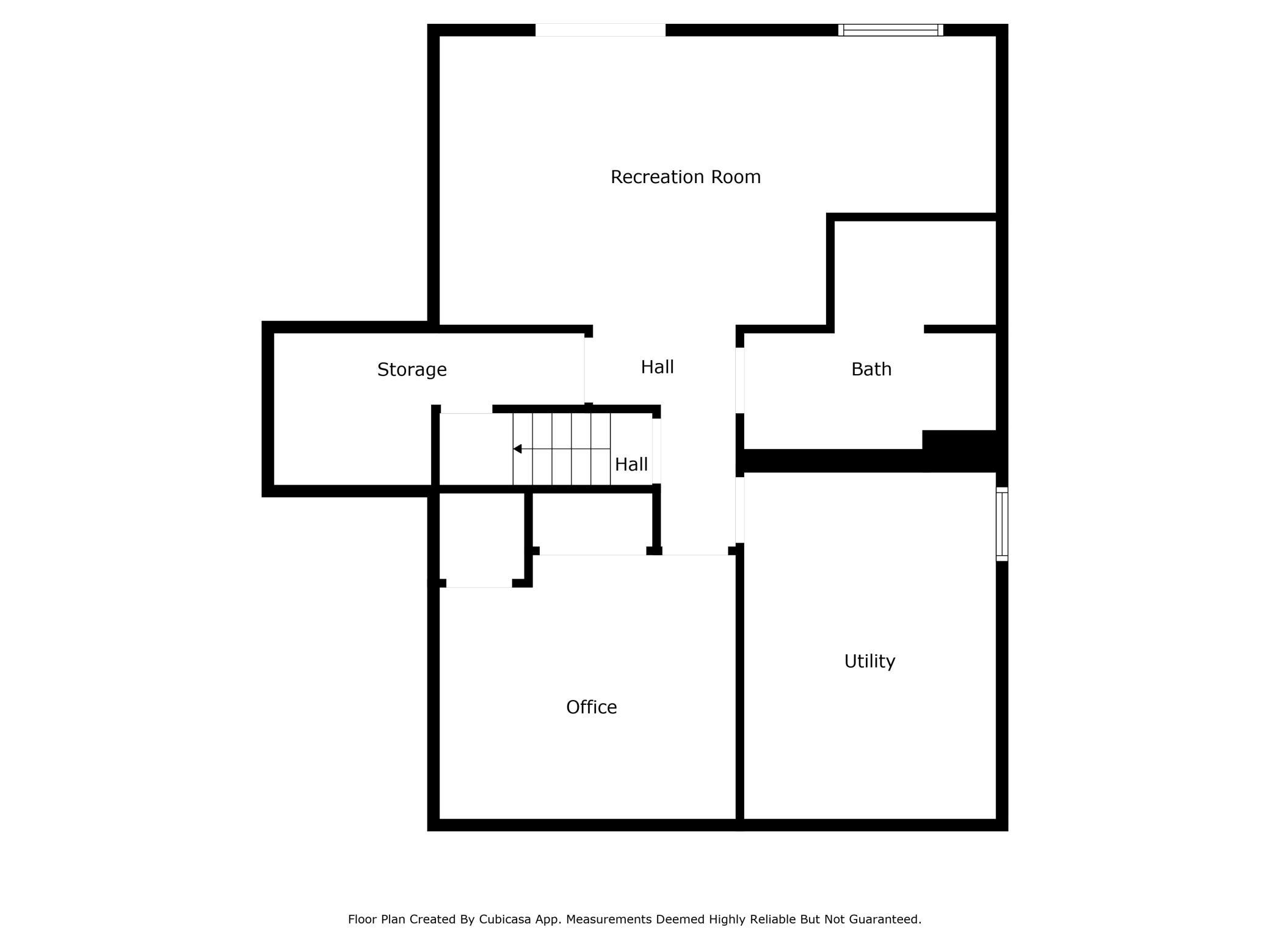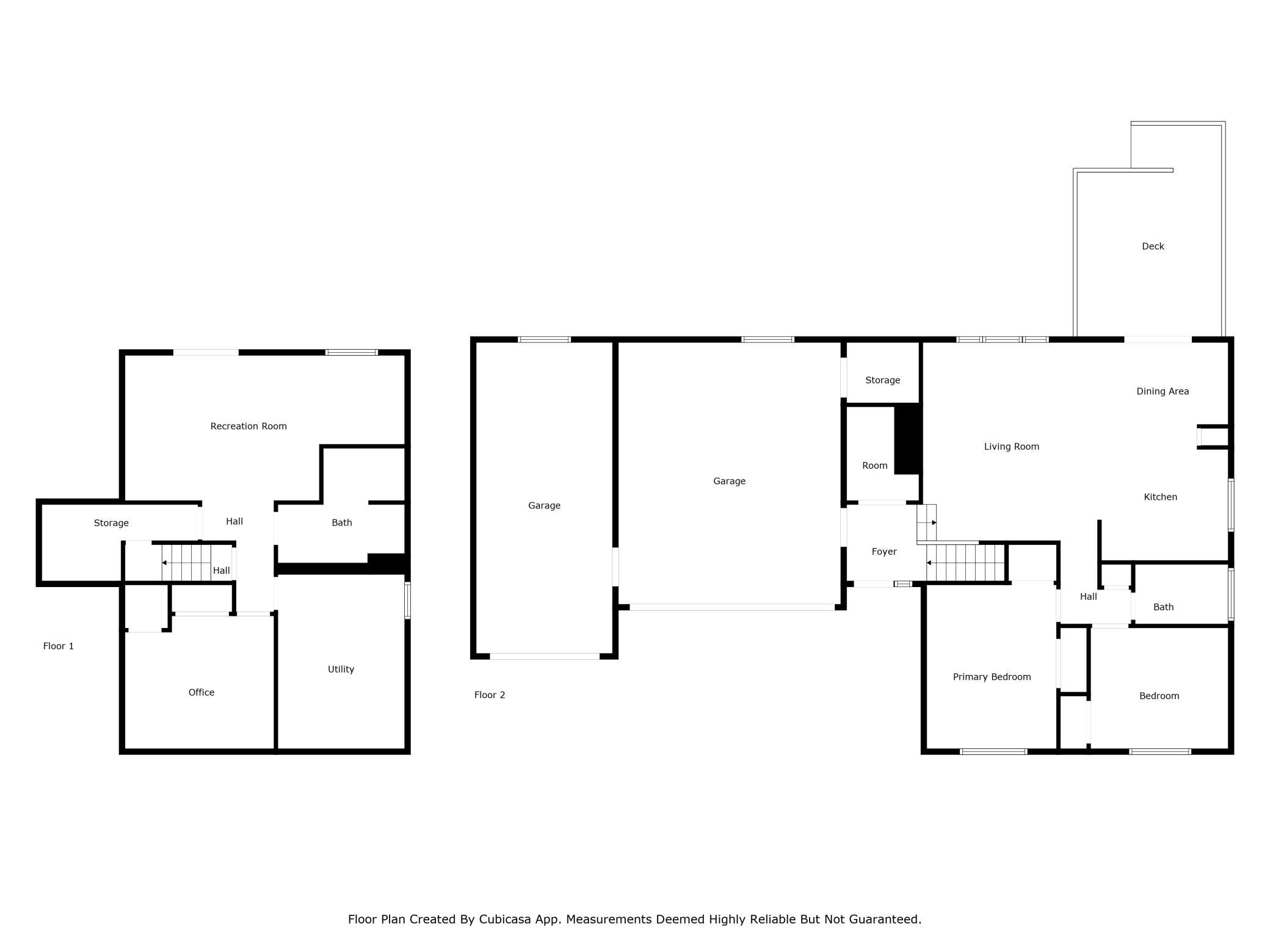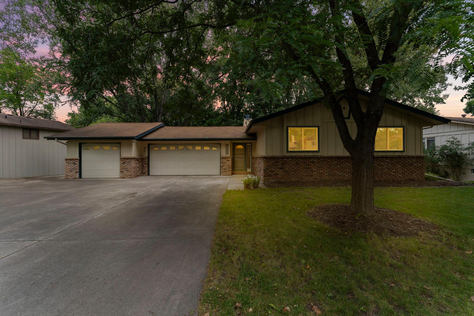11304 RED FOX DRIVE
11304 Red Fox Drive, Maple Grove, 55369, MN
-
Price: $399,900
-
Status type: For Sale
-
City: Maple Grove
-
Neighborhood: Red Fox Cove 5th Add
Bedrooms: 2
Property Size :1849
-
Listing Agent: NST26372,NST80865
-
Property type : Single Family Residence
-
Zip code: 55369
-
Street: 11304 Red Fox Drive
-
Street: 11304 Red Fox Drive
Bathrooms: 2
Year: 1979
Listing Brokerage: Kris Lindahl Real Estate
FEATURES
- Water Softener Owned
DETAILS
Tucked away in the sought-after Red Fox Cove neighborhood of Maple Grove, this beautiful home offers both privacy and convenience. You’ll love the wooded setting with mature trees, a deck that walks down to a spacious brick patio, and stunning backyard views that make every season enjoyable. Plus, you’ll have access to community amenities including a pool, park, trails, and even a dock on Pike Lake that connects to Eagle Lake. Inside, the welcoming foyer with a walk-in closet leads to an open main floor where the living room flows into the dining and kitchen area, complete with granite countertops and stainless steel appliances. A sliding glass door brings in natural light and opens to the deck, perfect for outdoor dining or relaxation. The main level also features two bedrooms and a fully renovated full bath. The walk-out lower level adds even more living space with a family room, office, and second full bath. The attached 3-car garage provides abundant storage for cars, bikes, and more, while easy access to 494 and 169 makes daily commutes and weekend outings simple.
INTERIOR
Bedrooms: 2
Fin ft² / Living Area: 1849 ft²
Below Ground Living: 865ft²
Bathrooms: 2
Above Ground Living: 984ft²
-
Basement Details: Block, Full, Sump Basket, Sump Pump, Walkout,
Appliances Included:
-
- Water Softener Owned
EXTERIOR
Air Conditioning: Central Air
Garage Spaces: 3
Construction Materials: N/A
Foundation Size: 984ft²
Unit Amenities:
-
Heating System:
-
- Forced Air
ROOMS
| Main | Size | ft² |
|---|---|---|
| Living Room | 14.5x17 | 209.04 ft² |
| Dining Room | 11x7 | 121 ft² |
| Kitchen | 11x11.5 | 125.58 ft² |
| Bedroom 1 | 11x14 | 121 ft² |
| Bedroom 2 | 11.5x10 | 131.29 ft² |
| Foyer | 6.5x6.5 | 41.17 ft² |
| Walk In Closet | 6x8 | 36 ft² |
| Lower | Size | ft² |
|---|---|---|
| Family Room | 23.5x12.5 | 290.76 ft² |
| Office | 12.5x11 | 155.21 ft² |
| Utility Room | 10.5x14.5 | 150.17 ft² |
| n/a | Size | ft² |
|---|---|---|
| Deck | 12x18 | 144 ft² |
LOT
Acres: N/A
Lot Size Dim.: 94x143x49x152
Longitude: 45.0683
Latitude: -93.4276
Zoning: Residential-Single Family
FINANCIAL & TAXES
Tax year: 2025
Tax annual amount: $4,492
MISCELLANEOUS
Fuel System: N/A
Sewer System: City Sewer/Connected
Water System: City Water/Connected
ADDITIONAL INFORMATION
MLS#: NST7796808
Listing Brokerage: Kris Lindahl Real Estate

ID: 4098353
Published: September 11, 2025
Last Update: September 11, 2025
Views: 2



