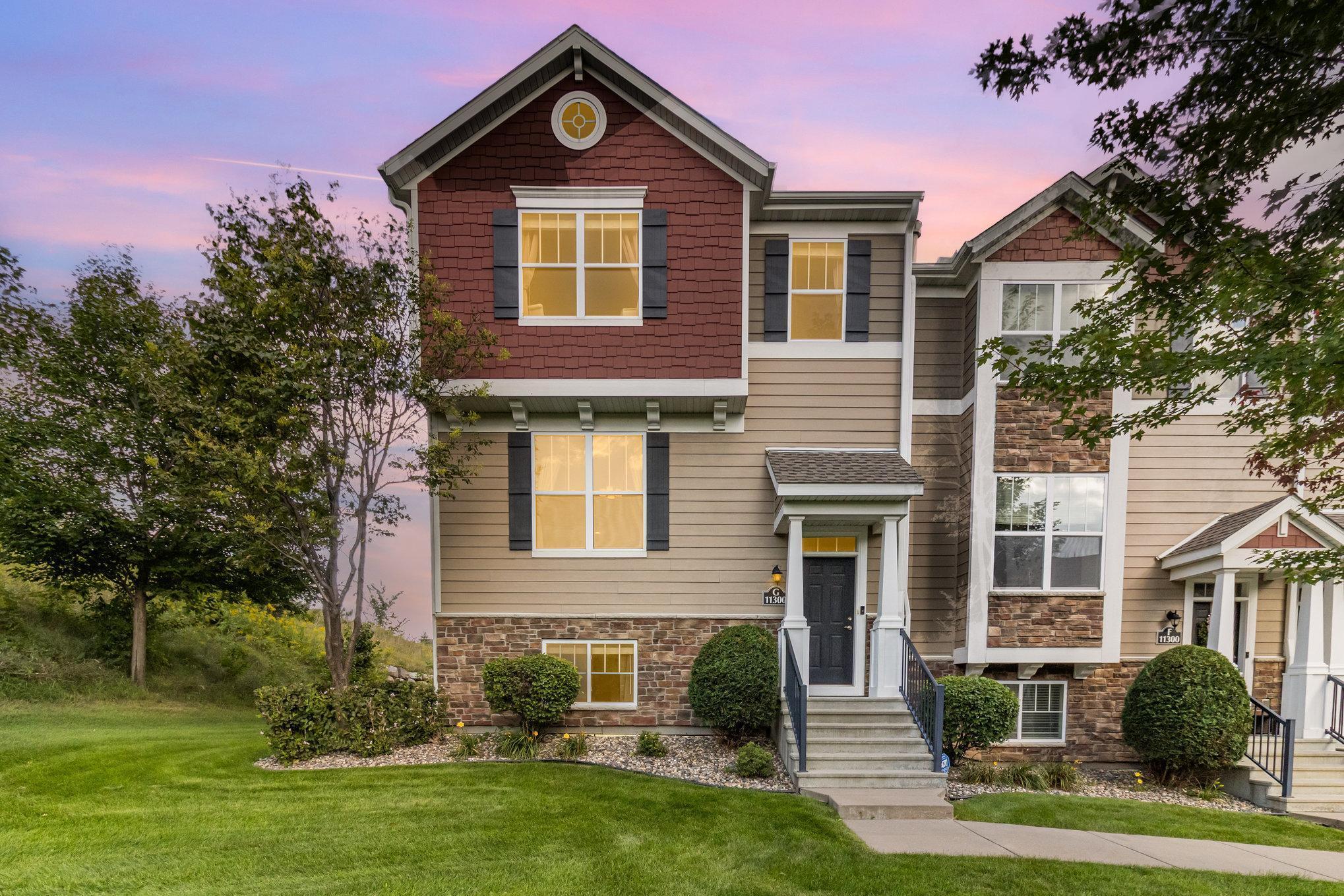11300 SANDCASTLE DRIVE
11300 Sandcastle Drive, Woodbury, 55129, MN
-
Property type : Townhouse Side x Side
-
Zip code: 55129
-
Street: 11300 Sandcastle Drive
-
Street: 11300 Sandcastle Drive
Bathrooms: 3
Year: 2011
Listing Brokerage: Coldwell Banker Realty
FEATURES
- Range
- Refrigerator
- Washer
- Dryer
- Microwave
- Dishwasher
- Disposal
- Gas Water Heater
- Stainless Steel Appliances
DETAILS
This beautiful end-unit townhome in the highly sought-after Dancing Waters neighborhood is sure to impress. Upon entering, head upstairs to the main floor, where you'll find a spacious family room complete with a gas fireplace. Adjacent to the family room is an inviting dining area, a living room, and a large kitchen featuring stainless steel appliances and abundant counter space-ideal for gatherings and meal preparation. A half bath rounds out the main floor, while a deck just off the kitchen offers a relaxing spot to enjoy the outdoors. On the top floor, the primary bedroom boasts a generous walk-in closet and a stylish en-suite bathroom. Down the hall are two additional good-sized bedrooms and a full bathroom, providing plenty of space. The lower level, accessible from the garage, includes a laundry room and another large bedroom with its own walk-in closet, ideal for guests or a home office. As an end unit, the home is filled with natural light throughout. You will enjoy outstanding neighborhood amenities, including sand volleyball courts, basketball courts, a sparkling swimming pool, and scenic trails that connect you to all that Woodbury has to offer. This vibrant community makes every day feel like a getaway.
INTERIOR
Bedrooms: 4
Fin ft² / Living Area: 2128 ft²
Below Ground Living: 342ft²
Bathrooms: 3
Above Ground Living: 1786ft²
-
Basement Details: Finished,
Appliances Included:
-
- Range
- Refrigerator
- Washer
- Dryer
- Microwave
- Dishwasher
- Disposal
- Gas Water Heater
- Stainless Steel Appliances
EXTERIOR
Air Conditioning: Central Air
Garage Spaces: 2
Construction Materials: N/A
Foundation Size: 960ft²
Unit Amenities:
-
- Deck
- Ceiling Fan(s)
- Vaulted Ceiling(s)
- Indoor Sprinklers
- Kitchen Center Island
- Primary Bedroom Walk-In Closet
Heating System:
-
- Forced Air
ROOMS
| Main | Size | ft² |
|---|---|---|
| Family Room | 11x14 | 121 ft² |
| Kitchen | 16x12 | 256 ft² |
| Dining Room | 10.5x15 | 109.38 ft² |
| Living Room | 13x16 | 169 ft² |
| Upper | Size | ft² |
|---|---|---|
| Bedroom 1 | 14x23 | 196 ft² |
| Bedroom 2 | 11.5x11.5 | 130.34 ft² |
| Bedroom 3 | 11.5x11.5 | 130.34 ft² |
| Lower | Size | ft² |
|---|---|---|
| Bedroom 4 | 12.5x15 | 155.21 ft² |
LOT
Acres: N/A
Lot Size Dim.: common
Longitude: 44.9306
Latitude: -92.8782
Zoning: Residential-Single Family
FINANCIAL & TAXES
Tax year: 2025
Tax annual amount: $3,672
MISCELLANEOUS
Fuel System: N/A
Sewer System: City Sewer/Connected
Water System: City Water/Connected
ADDITIONAL INFORMATION
MLS#: NST7813235
Listing Brokerage: Coldwell Banker Realty

ID: 4193885
Published: October 08, 2025
Last Update: October 08, 2025
Views: 1






