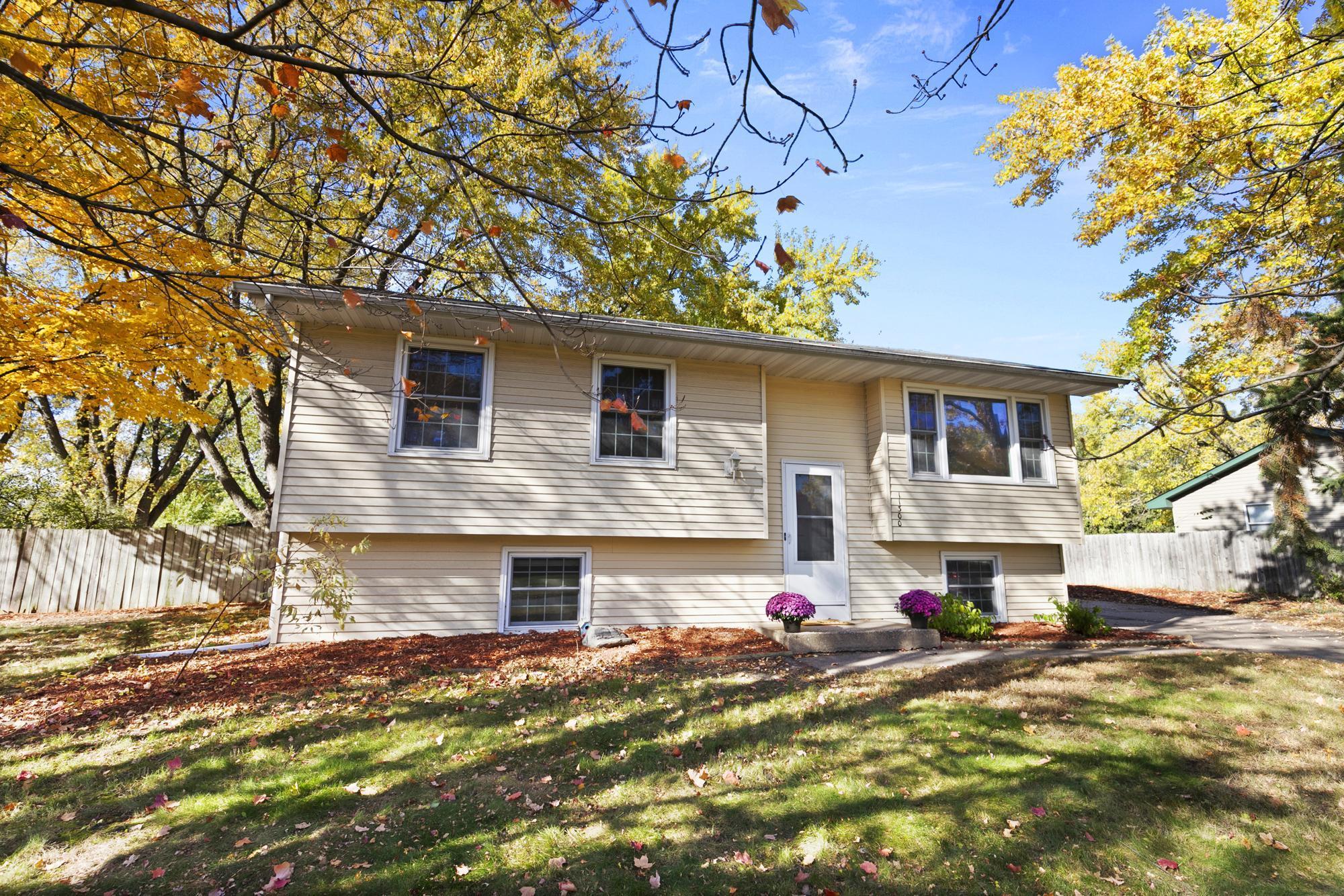11300 7TH STREET
11300 7th Street, Blaine, 55434, MN
-
Price: $335,000
-
Status type: For Sale
-
City: Blaine
-
Neighborhood: Donnays Oak Park 12th
Bedrooms: 5
Property Size :1589
-
Listing Agent: NST16444,NST59897
-
Property type : Single Family Residence
-
Zip code: 55434
-
Street: 11300 7th Street
-
Street: 11300 7th Street
Bathrooms: 2
Year: 1964
Listing Brokerage: Edina Realty, Inc.
FEATURES
- Range
- Refrigerator
- Washer
- Dryer
- Microwave
- Dishwasher
DETAILS
Welcome to this perfectly situated home on a large corner lot. Enjoy abundant space inside and out. Brand new roof, hardwood floors and 5 bedrooms offer the flexibility you need, whether it be an at home office, hobby/craft room, or guest room. The sunroom offers additional living space and provides sunny views overlooking the backyard. The gorgeous red maple in the front year has even been featured on the news. Conveniently located with easy access to Highway 10. Special assessment to be paid by seller at closing. Base tax amount is $2942.42. Welcome home!
INTERIOR
Bedrooms: 5
Fin ft² / Living Area: 1589 ft²
Below Ground Living: 701ft²
Bathrooms: 2
Above Ground Living: 888ft²
-
Basement Details: Finished,
Appliances Included:
-
- Range
- Refrigerator
- Washer
- Dryer
- Microwave
- Dishwasher
EXTERIOR
Air Conditioning: Central Air
Garage Spaces: 2
Construction Materials: N/A
Foundation Size: 888ft²
Unit Amenities:
-
- Natural Woodwork
- Hardwood Floors
- Ceiling Fan(s)
- Washer/Dryer Hookup
- Kitchen Center Island
Heating System:
-
- Forced Air
ROOMS
| Main | Size | ft² |
|---|---|---|
| Living Room | 15x11 | 225 ft² |
| Kitchen | 16x9 | 256 ft² |
| Dining Room | 8x6 | 64 ft² |
| Bedroom 1 | 9x14 | 81 ft² |
| Bedroom 2 | 9x10 | 81 ft² |
| Bedroom 3 | 8x12 | 64 ft² |
| Lower | Size | ft² |
|---|---|---|
| Bedroom 4 | 12x10 | 144 ft² |
| Bedroom 5 | 11x12 | 121 ft² |
| Family Room | 18x12 | 324 ft² |
LOT
Acres: N/A
Lot Size Dim.: 100x135x103x133
Longitude: 45.1755
Latitude: -93.2604
Zoning: Residential-Single Family
FINANCIAL & TAXES
Tax year: 2025
Tax annual amount: $2,942
MISCELLANEOUS
Fuel System: N/A
Sewer System: City Sewer/Connected
Water System: City Water/Connected
ADDITIONAL INFORMATION
MLS#: NST7803869
Listing Brokerage: Edina Realty, Inc.

ID: 4258609
Published: October 31, 2025
Last Update: October 31, 2025
Views: 1






