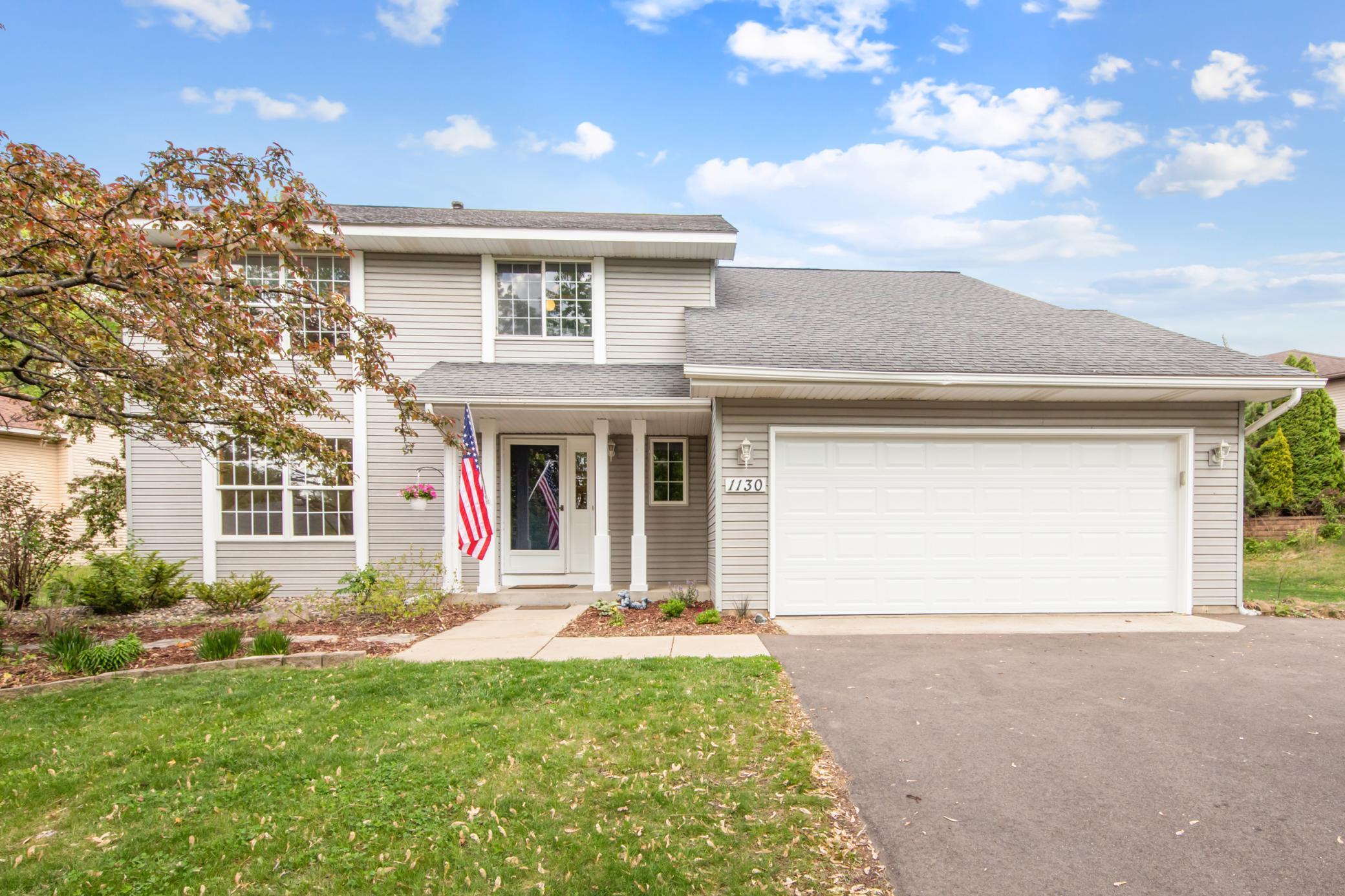1130 SUNSET BAY
1130 Sunset Bay , Woodbury, 55125, MN
-
Price: $449,900
-
Status type: For Sale
-
City: Woodbury
-
Neighborhood: Sunrise Meadows 2nd Add
Bedrooms: 4
Property Size :1885
-
Listing Agent: NST15110,NST67141
-
Property type : Single Family Residence
-
Zip code: 55125
-
Street: 1130 Sunset Bay
-
Street: 1130 Sunset Bay
Bathrooms: 3
Year: 1993
Listing Brokerage: Afton Realty, LLC
FEATURES
- Washer
- Dryer
- Microwave
- Dishwasher
- Water Softener Owned
- Water Filtration System
- Stainless Steel Appliances
DETAILS
Welcome to 1130 Sunset Bay! This spacious and well-maintained home is perfectly situated on a quiet cul-de-sac in the heart of Woodbury, just a short walk to shopping, restaurants, entertainment, and numerous parks. With nearly 2,000 finished square feet between the main and second floors—and a partially framed basement ready for a future fifth bedroom complete with an egress window—there’s plenty of room to grow. The home features beautiful workspaces in the kitchen, a cozy woodburning stove in the living room, and a bright, functional layout which includes both a living room and a family room on the main level. The kitchen’s breakfast area opens directly to a spacious backyard deck, creating the perfect space for entertaining. Upstairs, you’ll find four generously sized bedrooms, including an owner’s suite with large windows overlooking the backyard, his and her closets, and a private full bathroom. A second full bathroom serves the additional three bedrooms on this level. With all bedrooms conveniently located on the upper floor and expansive gathering spaces on the main, the home is ideal for both everyday living and entertaining. Set on a level 1/3-acre lot with a large deck, it’s easy to imagine cozy holiday gatherings around the woodburning stove or summer barbecues in the backyard. Additional features include an oversized two-car garage with ample storage space above the parking area—perfect for stowing outdoor gear and seasonal items. This home is a fantastic opportunity to enjoy comfort, flexibility, and a prime location in one of Woodbury’s most desirable neighborhoods. Schedule your private showing today!
INTERIOR
Bedrooms: 4
Fin ft² / Living Area: 1885 ft²
Below Ground Living: N/A
Bathrooms: 3
Above Ground Living: 1885ft²
-
Basement Details: Block, Egress Window(s), Full, Storage Space, Unfinished,
Appliances Included:
-
- Washer
- Dryer
- Microwave
- Dishwasher
- Water Softener Owned
- Water Filtration System
- Stainless Steel Appliances
EXTERIOR
Air Conditioning: Central Air
Garage Spaces: 2
Construction Materials: N/A
Foundation Size: 920ft²
Unit Amenities:
-
- Kitchen Window
- Deck
- Ceiling Fan(s)
Heating System:
-
- Forced Air
ROOMS
| Main | Size | ft² |
|---|---|---|
| Living Room | 14x13 | 196 ft² |
| Dining Room | 12x10 | 144 ft² |
| Family Room | 18x14 | 324 ft² |
| Kitchen | 17x13 | 289 ft² |
| Foyer | n/a | 0 ft² |
| Upper | Size | ft² |
|---|---|---|
| Bedroom 1 | 16x13 | 256 ft² |
| Bedroom 2 | 14x11 | 196 ft² |
| Bedroom 3 | 13x13 | 169 ft² |
| Bedroom 4 | 12x10 | 144 ft² |
| Basement | Size | ft² |
|---|---|---|
| Workshop | 10x14 | 100 ft² |
| Laundry | 10x13 | 100 ft² |
| Storage | 17x24 | 289 ft² |
LOT
Acres: N/A
Lot Size Dim.: Irregular
Longitude: 44.9327
Latitude: -92.9098
Zoning: Residential-Single Family
FINANCIAL & TAXES
Tax year: 2024
Tax annual amount: $3,811
MISCELLANEOUS
Fuel System: N/A
Sewer System: City Sewer/Connected
Water System: City Water/Connected
ADITIONAL INFORMATION
MLS#: NST7748944
Listing Brokerage: Afton Realty, LLC

ID: 3745006
Published: June 05, 2025
Last Update: June 05, 2025
Views: 5






