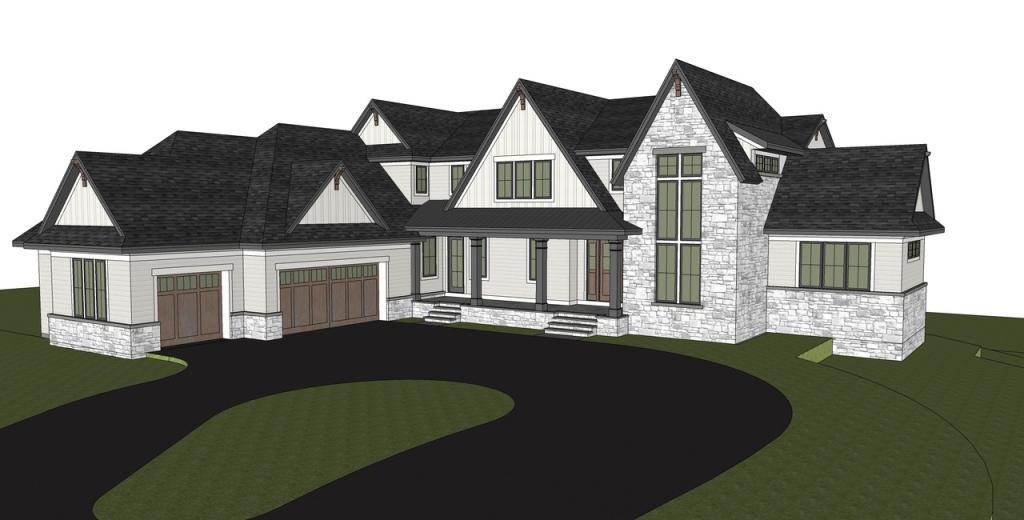1130 HUNTER DRIVE
1130 Hunter Drive, Wayzata (Orono), 55391, MN
-
Price: $3,138,370
-
Status type: For Sale
-
City: Wayzata (Orono)
-
Neighborhood: Mooney Lake Preserve
Bedrooms: 5
Property Size :8284
-
Listing Agent: NST16633,NST56797
-
Property type : Single Family Residence
-
Zip code: 55391
-
Street: 1130 Hunter Drive
-
Street: 1130 Hunter Drive
Bathrooms: 5
Year: 2019
Listing Brokerage: Coldwell Banker Burnet
FEATURES
- Refrigerator
- Washer
- Dryer
- Microwave
- Dishwasher
- Water Softener Owned
- Disposal
- Cooktop
- Wall Oven
- Humidifier
- Air-To-Air Exchanger
DETAILS
Custom built by Wooddale, this incredibly designed two-story offers a private setting with rollowing nature views. High-end finishes. 4 BR + bonus room on the upper level. LL includes a great room, game room, wine cellar, exercise room, sport court and guest bedroom and bath.
INTERIOR
Bedrooms: 5
Fin ft² / Living Area: 8284 ft²
Below Ground Living: 3360ft²
Bathrooms: 5
Above Ground Living: 4924ft²
-
Basement Details: Finished, Full, Concrete, Walkout,
Appliances Included:
-
- Refrigerator
- Washer
- Dryer
- Microwave
- Dishwasher
- Water Softener Owned
- Disposal
- Cooktop
- Wall Oven
- Humidifier
- Air-To-Air Exchanger
EXTERIOR
Air Conditioning: Central Air
Garage Spaces: 3
Construction Materials: N/A
Foundation Size: 3550ft²
Unit Amenities:
-
- Patio
- Kitchen Window
- Deck
- Hardwood Floors
- Walk-In Closet
- Washer/Dryer Hookup
- Exercise Room
- Kitchen Center Island
- Master Bedroom Walk-In Closet
- Tile Floors
Heating System:
-
- Forced Air
ROOMS
| Lower | Size | ft² |
|---|---|---|
| Athletic Court | 34x31 | 1156 ft² |
| Family Room | 23x22 | 529 ft² |
| Bedroom 5 | 16x13 | 256 ft² |
| Game Room | 18x14.5 | 259.5 ft² |
| Upper | Size | ft² |
|---|---|---|
| Bonus Room | 15x13 | 225 ft² |
| Bedroom 1 | 18x17 | 324 ft² |
| Bedroom 4 | 15x14 | 225 ft² |
| Bedroom 2 | 14x14 | 196 ft² |
| Bedroom 3 | 16x13 | 256 ft² |
| Main | Size | ft² |
|---|---|---|
| Den | 16x15 | 256 ft² |
| Dining Room | 18x11 | 324 ft² |
| Great Room | 23x21 | 529 ft² |
| Kitchen | 23x17 | 529 ft² |
LOT
Acres: N/A
Lot Size Dim.: Irregular
Longitude: 44.998
Latitude: -93.5322
Zoning: Residential-Single Family
FINANCIAL & TAXES
Tax year: 2018
Tax annual amount: $6,151
MISCELLANEOUS
Fuel System: N/A
Sewer System: Private Sewer
Water System: Well
ADDITIONAL INFORMATION
MLS#: NST3007270
Listing Brokerage: Coldwell Banker Burnet






