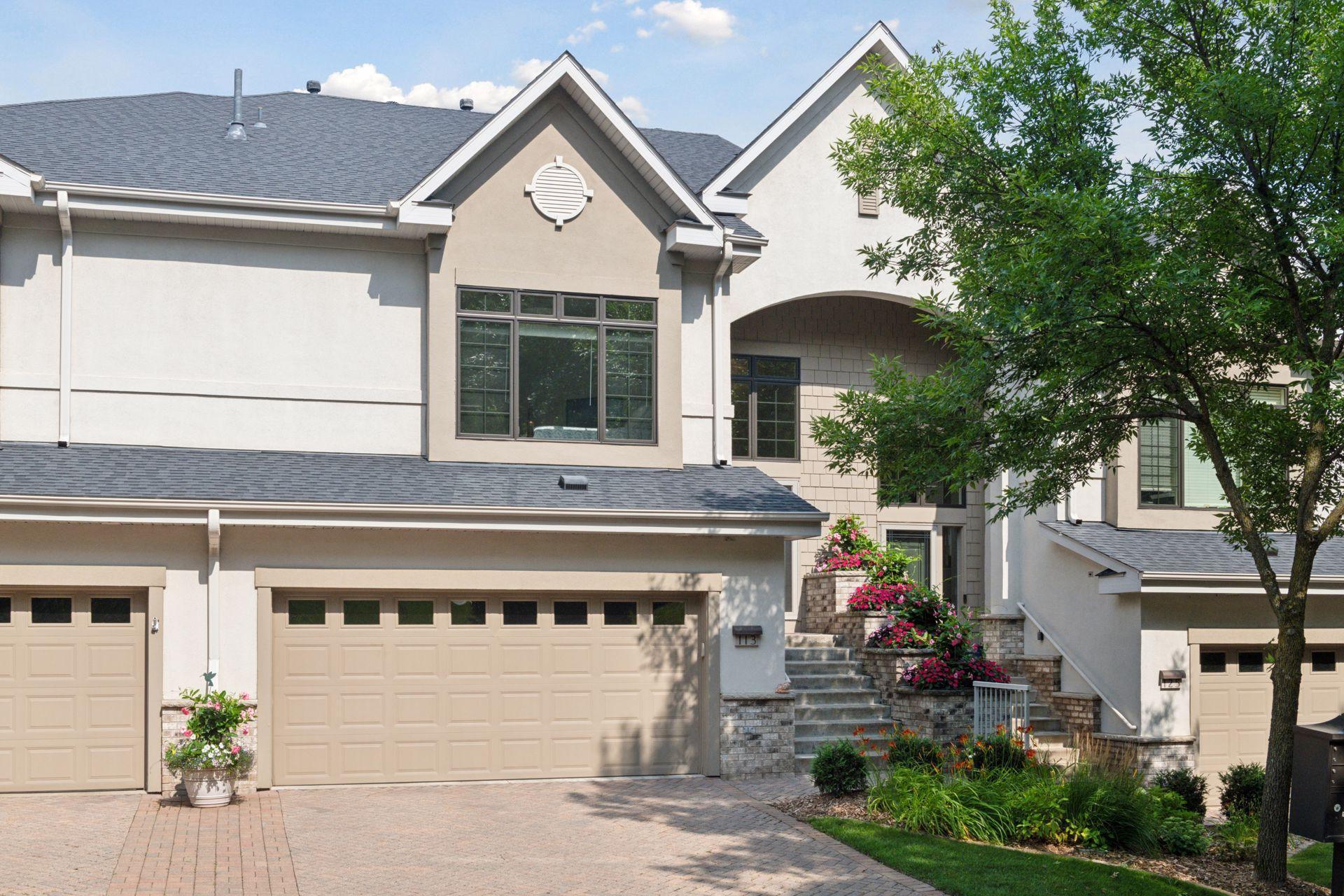113 WILLOUGHBY WAY
113 Willoughby Way, Minnetonka, 55305, MN
-
Price: $899,900
-
Status type: For Sale
-
City: Minnetonka
-
Neighborhood: Willoughby
Bedrooms: 3
Property Size :3672
-
Listing Agent: NST16644,NST92617
-
Property type : Townhouse Side x Side
-
Zip code: 55305
-
Street: 113 Willoughby Way
-
Street: 113 Willoughby Way
Bathrooms: 4
Year: 2001
Listing Brokerage: Edina Realty, Inc.
FEATURES
- Refrigerator
- Washer
- Dryer
- Microwave
- Exhaust Fan
- Dishwasher
- Water Softener Owned
- Disposal
- Cooktop
- Wall Oven
- Humidifier
- Air-To-Air Exchanger
- Electronic Air Filter
- Water Filtration System
- Gas Water Heater
- Double Oven
- Wine Cooler
- Stainless Steel Appliances
DETAILS
Rarely available Ron Clark executive townhome with breathtaking panoramic views of a protected wetland from nearly every room! Enjoy over 3000 square feet on one level featuring 9’ ceilings, enameled woodwork, generously sized rooms, oodles of storage, a convenient and functional floor plan plus a brand-new private elevator! An entertainer’s dream kitchen has new Bosch appliances with a center island that opens to the dinette and living rooms, with an adjacent expansive dining room and serving station. The sunroom is perfect for relaxing and birdwatching with 3 sides of windows or walk out to the balcony, equipped with a gas line for grilling. 3 fabulous bedroom suites including a preserve-side owner’s suite with dual walk-in closets and a luxe full bath. An executive office with french doors, powder bath, and a wonderful laundry room complete the main level. The walkout level offers versatility, currently used as guest quarters but could make for a wonderful media room, exercise room or exceptional private office! Heated double garage includes customized storage units. Extensive improvements include new mechanicals, elevator, and kitchen and bathroom upgrades. Fabulous location walkable to Trader Joe’s, BLVD, coffee shops and minutes to Ridgedale and downtown Minneapolis and Wayzata! Welcome to Willoughby!
INTERIOR
Bedrooms: 3
Fin ft² / Living Area: 3672 ft²
Below Ground Living: 568ft²
Bathrooms: 4
Above Ground Living: 3104ft²
-
Basement Details: Finished, Storage Space, Sump Pump, Walkout,
Appliances Included:
-
- Refrigerator
- Washer
- Dryer
- Microwave
- Exhaust Fan
- Dishwasher
- Water Softener Owned
- Disposal
- Cooktop
- Wall Oven
- Humidifier
- Air-To-Air Exchanger
- Electronic Air Filter
- Water Filtration System
- Gas Water Heater
- Double Oven
- Wine Cooler
- Stainless Steel Appliances
EXTERIOR
Air Conditioning: Central Air
Garage Spaces: 2
Construction Materials: N/A
Foundation Size: 3104ft²
Unit Amenities:
-
- Kitchen Window
- Deck
- Sun Room
- Ceiling Fan(s)
- Walk-In Closet
- Security System
- In-Ground Sprinkler
- Indoor Sprinklers
- Panoramic View
- Kitchen Center Island
- Tile Floors
- Main Floor Primary Bedroom
- Primary Bedroom Walk-In Closet
Heating System:
-
- Forced Air
ROOMS
| Main | Size | ft² |
|---|---|---|
| Living Room | 20x18 | 400 ft² |
| Dining Room | 18x13 | 324 ft² |
| Kitchen | 18x15 | 324 ft² |
| Informal Dining Room | 15x8 | 225 ft² |
| Sun Room | 10x10 | 100 ft² |
| Office | 20x12 | 400 ft² |
| Bedroom 1 | 17x14 | 289 ft² |
| Bedroom 2 | 14x13 | 196 ft² |
| Deck | 9x9 | 81 ft² |
| Lower | Size | ft² |
|---|---|---|
| Bedroom 3 | 20x11 | 400 ft² |
LOT
Acres: N/A
Lot Size Dim.: common
Longitude: 44.9784
Latitude: -93.419
Zoning: Residential-Single Family
FINANCIAL & TAXES
Tax year: 2024
Tax annual amount: $11,359
MISCELLANEOUS
Fuel System: N/A
Sewer System: City Sewer/Connected
Water System: City Water/Connected
ADDITIONAL INFORMATION
MLS#: NST7729098
Listing Brokerage: Edina Realty, Inc.

ID: 3946077
Published: July 30, 2025
Last Update: July 30, 2025
Views: 16






