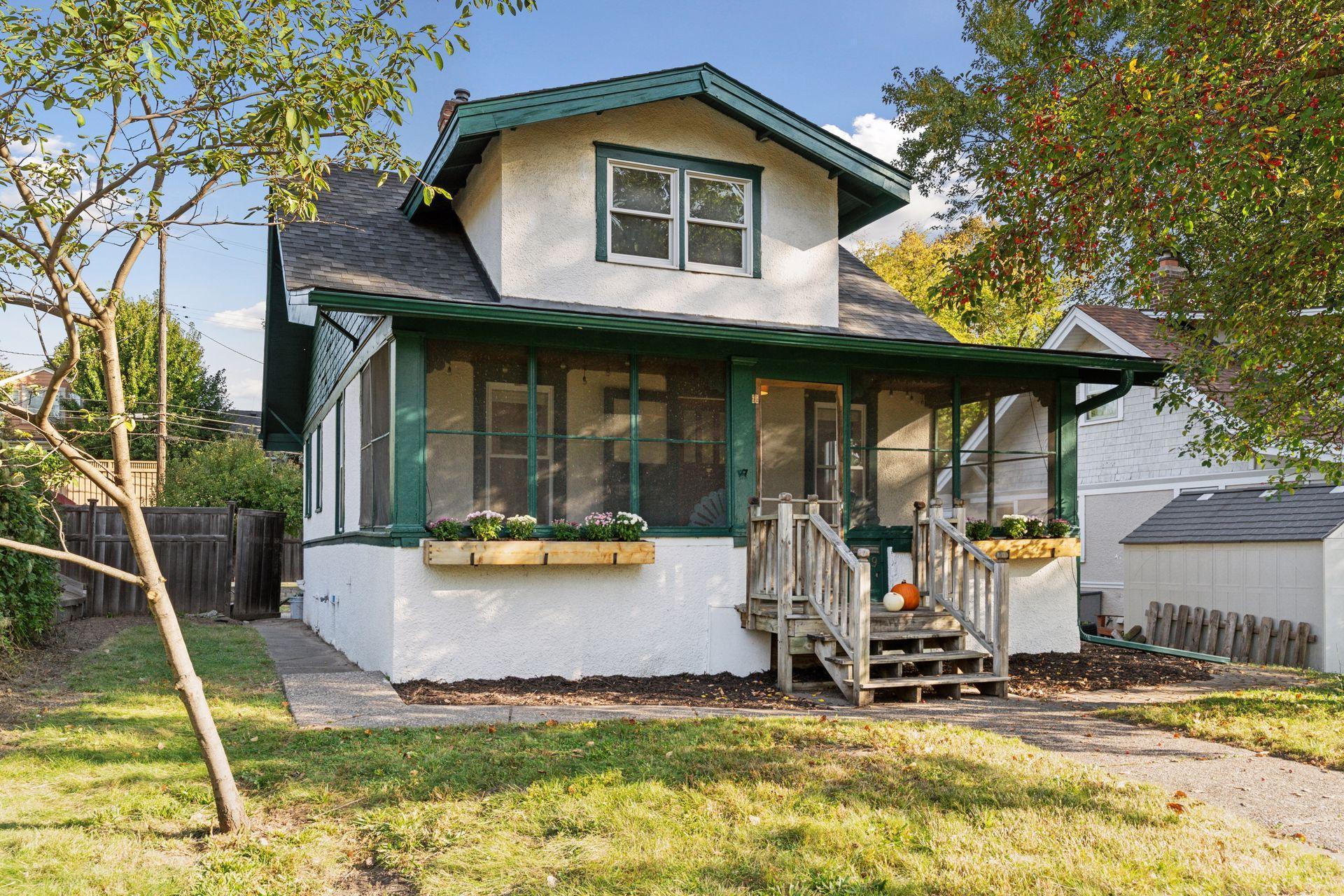1129 RANDOLPH AVENUE
1129 Randolph Avenue, Saint Paul, 55105, MN
-
Price: $299,000
-
Status type: For Sale
-
City: Saint Paul
-
Neighborhood: Macalester-Groveland
Bedrooms: 2
Property Size :938
-
Listing Agent: NST16691,NST42800
-
Property type : Single Family Residence
-
Zip code: 55105
-
Street: 1129 Randolph Avenue
-
Street: 1129 Randolph Avenue
Bathrooms: 2
Year: 1914
Listing Brokerage: Coldwell Banker Burnet
FEATURES
- Range
- Refrigerator
- Washer
- Dryer
- Exhaust Fan
- Dishwasher
- Disposal
- Stainless Steel Appliances
DETAILS
Welcome to this inviting 2-bedroom, 2-bathroom home at 1129 Randolph Avenue, offering timeless character with fresh modern touches. Step inside to find freshly painted interiors that create a bright and welcoming atmosphere throughout. The home features spacious living areas, hardwood floors, and large windows that fill each room with natural light. The upper-level bedroom provides a comfortable retreats with generous closet space, while the spacious main level bedroom add convenience and style. The unfinished basement presents excellent potential for storage, hobbies, or future expansion. Outside, enjoy a private fenced backyard with patio space—perfect for relaxing or entertaining. Nestled in a highly walkable neighborhood, you’ll be just steps from parks, local shops, dining, and coffee spots, with easy access to downtown Saint Paul and major highways. Don’t miss this opportunity to own a move-in ready home with both charm and convenience in a vibrant location!
INTERIOR
Bedrooms: 2
Fin ft² / Living Area: 938 ft²
Below Ground Living: N/A
Bathrooms: 2
Above Ground Living: 938ft²
-
Basement Details: Unfinished,
Appliances Included:
-
- Range
- Refrigerator
- Washer
- Dryer
- Exhaust Fan
- Dishwasher
- Disposal
- Stainless Steel Appliances
EXTERIOR
Air Conditioning: Window Unit(s)
Garage Spaces: N/A
Construction Materials: N/A
Foundation Size: 782ft²
Unit Amenities:
-
- Patio
- Kitchen Window
- Porch
- Hardwood Floors
- Washer/Dryer Hookup
- Tile Floors
Heating System:
-
- Hot Water
ROOMS
| Main | Size | ft² |
|---|---|---|
| Living Room | 12x11 | 144 ft² |
| Dining Room | 11x10 | 121 ft² |
| Kitchen | 9x6 | 81 ft² |
| Bedroom 1 | 12x10 | 144 ft² |
| Kitchen- 2nd | 7x6 | 49 ft² |
| Porch | 23x8 | 529 ft² |
| Upper | Size | ft² |
|---|---|---|
| Bedroom 2 | 12x12 | 144 ft² |
LOT
Acres: N/A
Lot Size Dim.: 44x124x44x124
Longitude: 44.9272
Latitude: -93.1479
Zoning: Residential-Single Family
FINANCIAL & TAXES
Tax year: 2025
Tax annual amount: $4,100
MISCELLANEOUS
Fuel System: N/A
Sewer System: City Sewer/Connected
Water System: City Water/Connected
ADDITIONAL INFORMATION
MLS#: NST7764002
Listing Brokerage: Coldwell Banker Burnet

ID: 4191882
Published: October 08, 2025
Last Update: October 08, 2025
Views: 1






