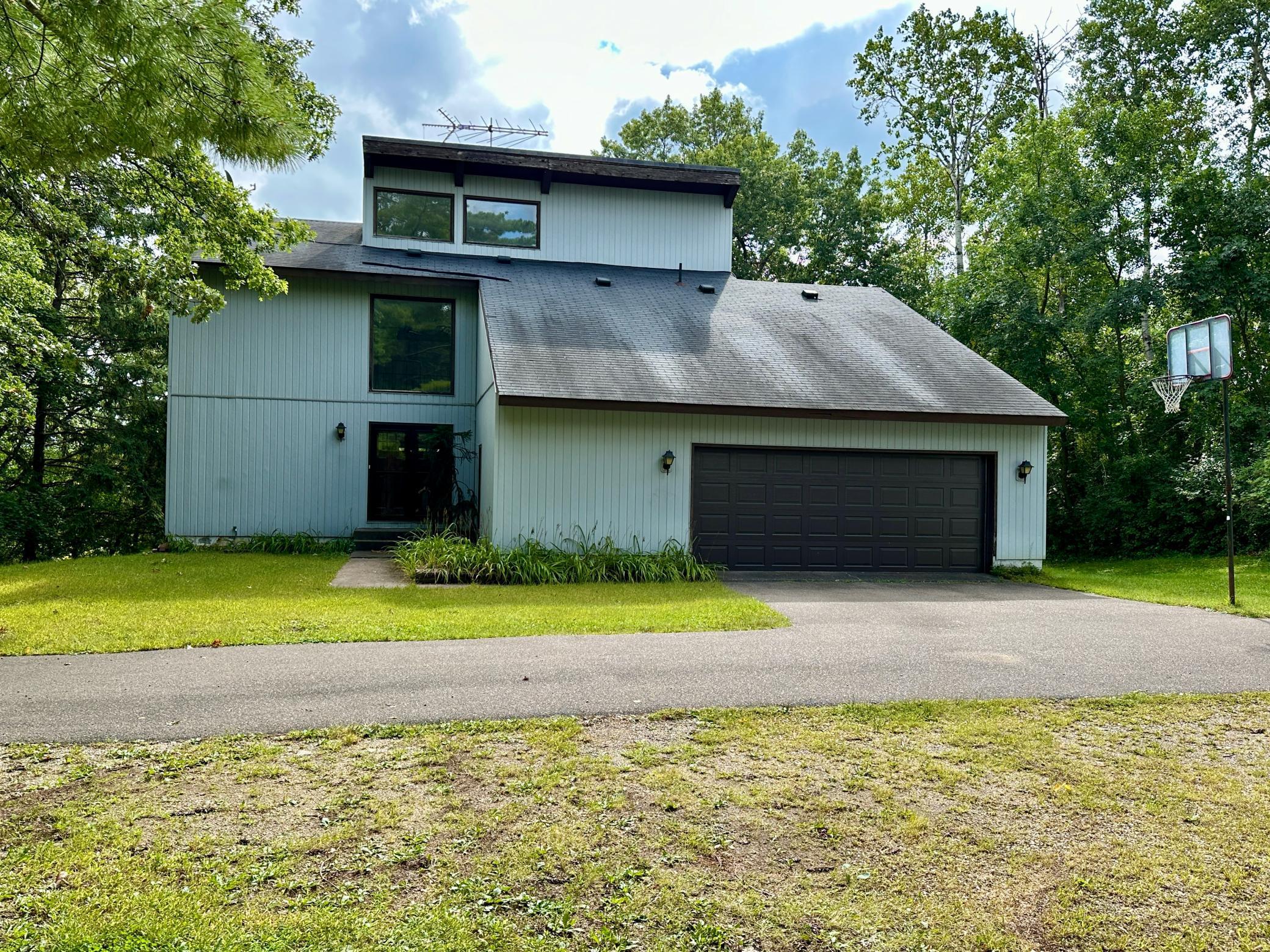1129 CENTURY AVENUE
1129 Century Avenue, Saint Paul (Maplewood), 55119, MN
-
Price: $375,000
-
Status type: For Sale
-
City: Saint Paul (Maplewood)
-
Neighborhood: Carver Lts
Bedrooms: 4
Property Size :1633
-
Listing Agent: NST16762,NST40848
-
Property type : Single Family Residence
-
Zip code: 55119
-
Street: 1129 Century Avenue
-
Street: 1129 Century Avenue
Bathrooms: 2
Year: 1978
Listing Brokerage: Keller Williams Premier Realty
FEATURES
- Range
- Refrigerator
- Washer
- Dryer
- Microwave
- Dishwasher
- Water Softener Owned
- Electric Water Heater
- Stainless Steel Appliances
- Chandelier
DETAILS
Welcome to your private retreat in the treetops! Nestled high above Carver Lake, this unique 4-bedroom, 2-bathroom home offers stunning views and a peaceful, 1.8-acre wooded setting. Step inside to find a warm and inviting layout, complete with soaring vaults, laminate flooring, large windows that bring in natural light, and wood-burning fireplaces on both the main and lower levels. The main level bedroom adjoins a 3/4 bathroom. Dining room and living room patio doors lead to your elevated composite deck surrounded by mature trees. The kitchen features stainless steel appliances and ample cabinets. There's potential to expand in the lower level, with a framed basement including a rough-in bathroom and family room space that walks out to a patio. Enjoy ample garage space with an attached 20 x 24 garage and a detached 34 x 32 garage. Outside, the oversized lot offers privacy and direct access to nature, while still being minutes from shopping, parks, and easy highway access.
INTERIOR
Bedrooms: 4
Fin ft² / Living Area: 1633 ft²
Below Ground Living: 121ft²
Bathrooms: 2
Above Ground Living: 1512ft²
-
Basement Details: Block, Egress Window(s), Full, Partially Finished, Walkout,
Appliances Included:
-
- Range
- Refrigerator
- Washer
- Dryer
- Microwave
- Dishwasher
- Water Softener Owned
- Electric Water Heater
- Stainless Steel Appliances
- Chandelier
EXTERIOR
Air Conditioning: Central Air
Garage Spaces: 4
Construction Materials: N/A
Foundation Size: 1008ft²
Unit Amenities:
-
- Kitchen Window
- Deck
- Ceiling Fan(s)
- Vaulted Ceiling(s)
- Panoramic View
- French Doors
- Main Floor Primary Bedroom
Heating System:
-
- Forced Air
- Fireplace(s)
ROOMS
| Main | Size | ft² |
|---|---|---|
| Foyer | 9x6 | 81 ft² |
| Kitchen | 10x7 | 100 ft² |
| Dining Room | 10x11 | 100 ft² |
| Living Room | 15x17 | 225 ft² |
| Bedroom 1 | 11x13 | 121 ft² |
| Upper | Size | ft² |
|---|---|---|
| Bedroom 2 | 18x11 | 324 ft² |
| Bedroom 3 | 13x12 | 169 ft² |
| Lower | Size | ft² |
|---|---|---|
| Bedroom 4 | 11x11 | 121 ft² |
| Laundry | 21x11 | 441 ft² |
| Family Room | 17x15 | 289 ft² |
LOT
Acres: N/A
Lot Size Dim.: 164x515x153x575
Longitude: 44.9074
Latitude: -92.9861
Zoning: Residential-Single Family
FINANCIAL & TAXES
Tax year: 2025
Tax annual amount: $5,556
MISCELLANEOUS
Fuel System: N/A
Sewer System: City Sewer/Connected
Water System: Well
ADDITIONAL INFORMATION
MLS#: NST7797528
Listing Brokerage: Keller Williams Premier Realty

ID: 4072460
Published: September 04, 2025
Last Update: September 04, 2025
Views: 1






