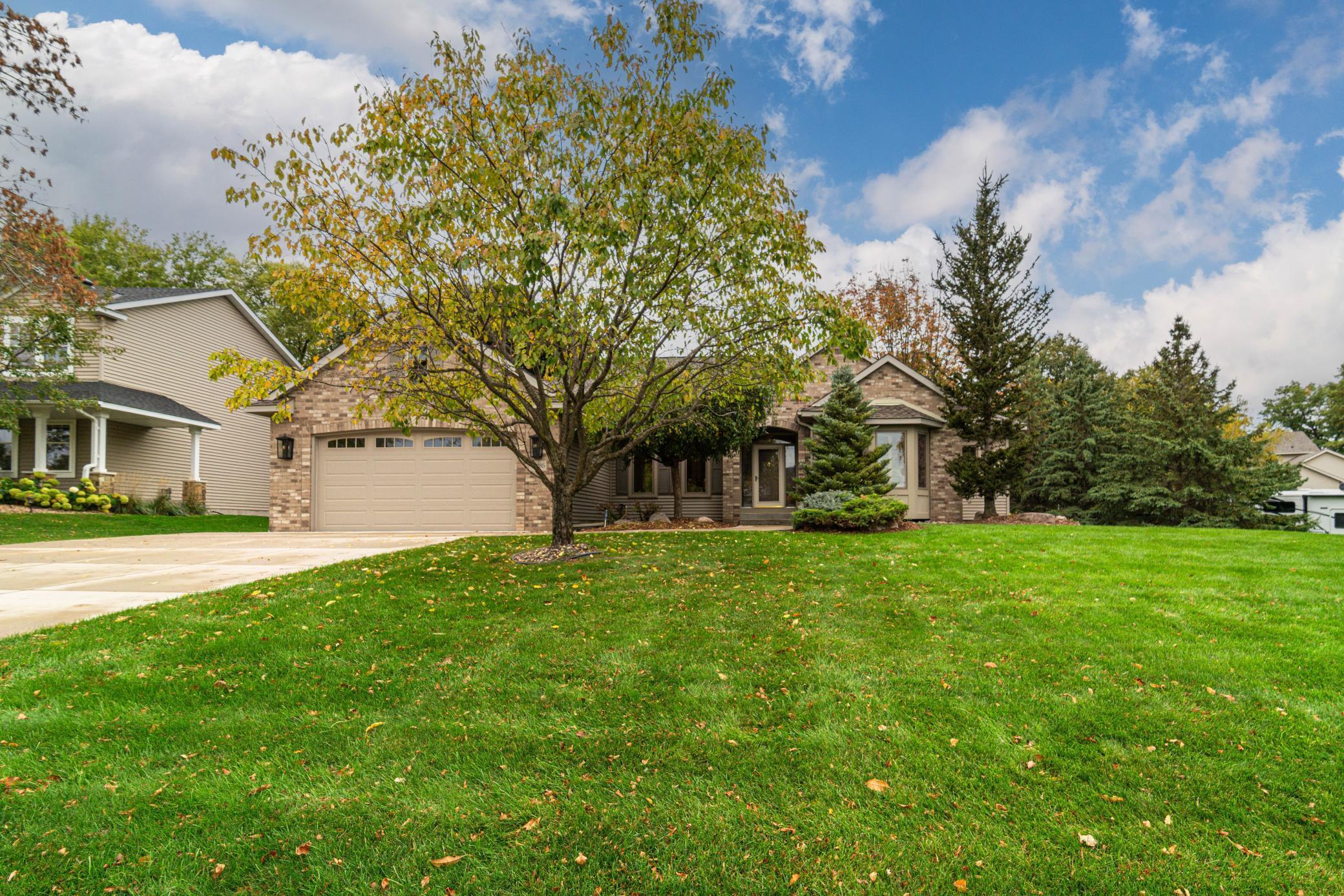11285 163RD STREET
11285 163rd Street, Lakeville, 55044, MN
-
Price: $545,000
-
Status type: For Sale
-
City: Lakeville
-
Neighborhood: Kenwood Oaks
Bedrooms: 3
Property Size :3266
-
Listing Agent: NST16596,NST76849
-
Property type : Single Family Residence
-
Zip code: 55044
-
Street: 11285 163rd Street
-
Street: 11285 163rd Street
Bathrooms: 3
Year: 1999
Listing Brokerage: Edina Realty, Inc.
FEATURES
- Refrigerator
- Washer
- Dryer
- Microwave
- Dishwasher
- Water Softener Owned
- Disposal
- Cooktop
- Wall Oven
- Stainless Steel Appliances
DETAILS
ELEGANT, beautifully-maintained BRICK RAMBLER built by McDonald Construction, showcasing countless updates inside and out! The open concept interior has new flooring and carpet (8/2022) and solid panel doors. The spacious family room has a gas fireplace and it overlooks the backyard pond, where ducks and turtles reside. The granite kitchen has a walk-in pantry and was updated with ambient lighting, NEWLY REFACED soft-close cabinet doors + rollout shelves, and stainless appliances (fall 2022.) The home has 3BRs, including a main floor primary suite with a pocket door to the Study, as well as a full private bath with a STUNNING WALK-IN SHOWER REMODEL and a walk-in closet by CALIFORNIAL CLOSETS! There is also a main floor laundry room with new washer/dryer (12/2022) and a remodeled half bath. The lower level has daylight windows and 9-ft ceilings and includes a beautiful family room with a fireplace and tray lighting, as well as an amusement area with a bar. Down the hall are 2 huge bedrooms plus a 3/4 bath. Additional key updates include a NEW ROOF + NEW PELLA WINDOWS (Fall 2023), NEW concrete driveway/sidewalk and NEW garage door & opener (2021), NEW exterior lighting (2022) and new AC (2021). The pondfront setting is serene and peaceful, with a deck with two staircases, landscape lighting, perennials and in-ground irrigation.
INTERIOR
Bedrooms: 3
Fin ft² / Living Area: 3266 ft²
Below Ground Living: 1560ft²
Bathrooms: 3
Above Ground Living: 1706ft²
-
Basement Details: Daylight/Lookout Windows, Drain Tiled, Egress Window(s), Storage Space, Sump Pump,
Appliances Included:
-
- Refrigerator
- Washer
- Dryer
- Microwave
- Dishwasher
- Water Softener Owned
- Disposal
- Cooktop
- Wall Oven
- Stainless Steel Appliances
EXTERIOR
Air Conditioning: Central Air
Garage Spaces: 2
Construction Materials: N/A
Foundation Size: 1706ft²
Unit Amenities:
-
- Kitchen Window
- Deck
- Natural Woodwork
- Hardwood Floors
- Walk-In Closet
- Washer/Dryer Hookup
- In-Ground Sprinkler
- Paneled Doors
- Panoramic View
- Kitchen Center Island
- French Doors
- Tile Floors
- Main Floor Primary Bedroom
- Primary Bedroom Walk-In Closet
Heating System:
-
- Forced Air
- Fireplace(s)
ROOMS
| Main | Size | ft² |
|---|---|---|
| Living Room | 13x18 | 169 ft² |
| Dining Room | 12x12 | 144 ft² |
| Study | 12x12 | 144 ft² |
| Kitchen | 15x20 | 225 ft² |
| Bedroom 1 | 15x13 | 225 ft² |
| Primary Bathroom | 08x13 | 64 ft² |
| Deck | 20x14 | 400 ft² |
| Laundry | 05x10 | 25 ft² |
| Lower | Size | ft² |
|---|---|---|
| Family Room | 13x28 | 169 ft² |
| Amusement Room | 13x10 | 169 ft² |
| Bedroom 2 | 11x11 | 121 ft² |
| Bedroom 3 | 10x12 | 100 ft² |
| Flex Room | 21x10 | 441 ft² |
| Storage | 11x05 | 121 ft² |
LOT
Acres: N/A
Lot Size Dim.: 115x190
Longitude: 44.714
Latitude: -93.2941
Zoning: Residential-Single Family
FINANCIAL & TAXES
Tax year: 2025
Tax annual amount: $5,494
MISCELLANEOUS
Fuel System: N/A
Sewer System: City Sewer/Connected
Water System: City Water/Connected
ADDITIONAL INFORMATION
MLS#: NST7822441
Listing Brokerage: Edina Realty, Inc.

ID: 4266335
Published: November 03, 2025
Last Update: November 03, 2025
Views: 1






