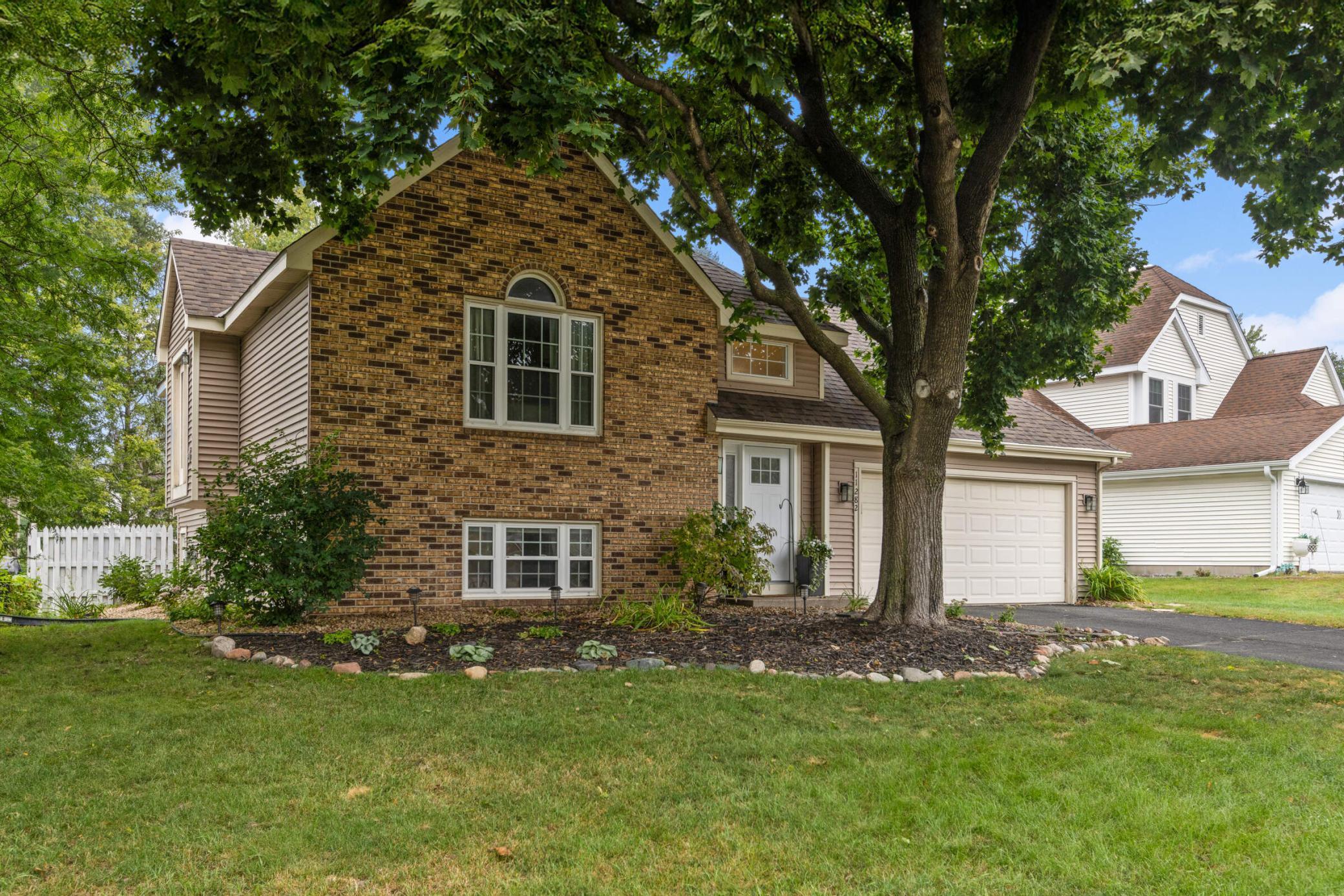11282 50TH PLACE
11282 50th Place, Plymouth, 55442, MN
-
Price: $434,990
-
Status type: For Sale
-
City: Plymouth
-
Neighborhood: Jamestown Village
Bedrooms: 4
Property Size :1800
-
Listing Agent: NST19238,NST107046
-
Property type : Single Family Residence
-
Zip code: 55442
-
Street: 11282 50th Place
-
Street: 11282 50th Place
Bathrooms: 2
Year: 1985
Listing Brokerage: RE/MAX Results
FEATURES
- Range
- Refrigerator
- Washer
- Dryer
- Microwave
- Dishwasher
- Water Softener Owned
- Disposal
- Cooktop
DETAILS
Welcome to 11282 50th Place N, a thoughtfully maintained home in the heart of Plymouth. Nestled on a quiet cul-de-sac with no through traffic and just one block from the park. The upper level features a vaulted ceiling that enhances the bright, open feel, while the kitchen shines with granite countertops, stainless steel appliances, and hardwood floors. A cozy gas fireplace warms the lower-level family room, and the tiled entry adds both style and function. The primary bath was tastefully renovated in 2019, offering a touch of modern luxury. Peace of mind comes with the many recent updates, including a new roof and freshly resealed driveway in 2024, a newly built deck in 2023, updated HVAC in 2021, and a new water heater and water softener in 2022. With easy access to both Hwy 169 and 494, you’ll enjoy quick commutes while still tucked away in a quiet neighborhood setting. Move-in ready and beautifully updated, this Plymouth gem is ready to welcome you home.
INTERIOR
Bedrooms: 4
Fin ft² / Living Area: 1800 ft²
Below Ground Living: 850ft²
Bathrooms: 2
Above Ground Living: 950ft²
-
Basement Details: Daylight/Lookout Windows, Drain Tiled, Egress Window(s), Finished, Full, Sump Pump,
Appliances Included:
-
- Range
- Refrigerator
- Washer
- Dryer
- Microwave
- Dishwasher
- Water Softener Owned
- Disposal
- Cooktop
EXTERIOR
Air Conditioning: Central Air
Garage Spaces: 2
Construction Materials: N/A
Foundation Size: 950ft²
Unit Amenities:
-
- Patio
- Natural Woodwork
- Hardwood Floors
- Ceiling Fan(s)
- Walk-In Closet
- Vaulted Ceiling(s)
- Washer/Dryer Hookup
- Skylight
- Tile Floors
Heating System:
-
- Forced Air
ROOMS
| Upper | Size | ft² |
|---|---|---|
| Living Room | 17x15 | 289 ft² |
| Dining Room | 12x10 | 144 ft² |
| Kitchen | 11x9 | 121 ft² |
| Bedroom 1 | 14x11 | 196 ft² |
| Bedroom 2 | 11x10 | 121 ft² |
| Lower | Size | ft² |
|---|---|---|
| Family Room | 20x13 | 400 ft² |
| Bedroom 3 | 14x11 | 196 ft² |
| Bedroom 4 | 11x10 | 121 ft² |
| Main | Size | ft² |
|---|---|---|
| Patio | 16x14 | 256 ft² |
LOT
Acres: N/A
Lot Size Dim.: 57x93x25x25x29x98
Longitude: 45.0459
Latitude: -93.422
Zoning: Residential-Single Family
FINANCIAL & TAXES
Tax year: 2025
Tax annual amount: $4,250
MISCELLANEOUS
Fuel System: N/A
Sewer System: City Sewer/Connected
Water System: City Water/Connected
ADDITIONAL INFORMATION
MLS#: NST7806396
Listing Brokerage: RE/MAX Results

ID: 4177113
Published: October 03, 2025
Last Update: October 03, 2025
Views: 3






