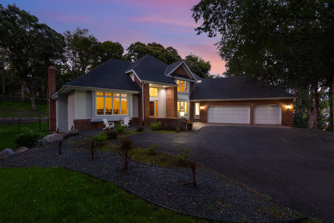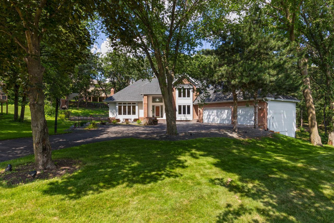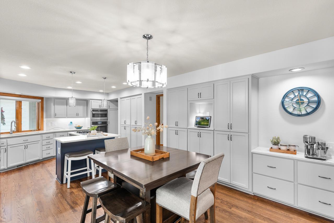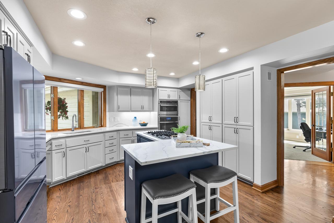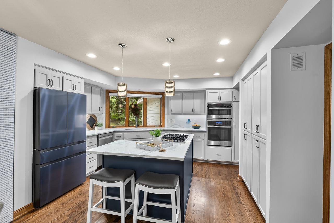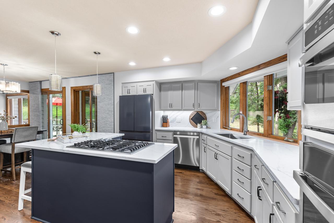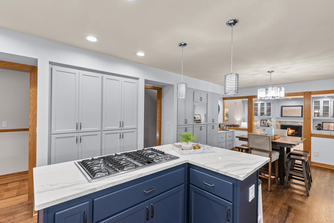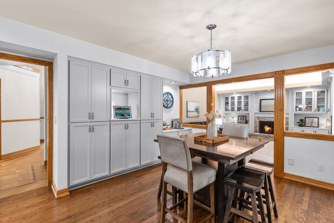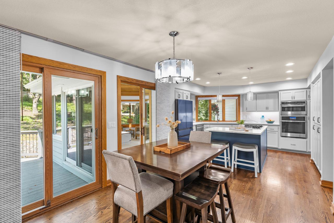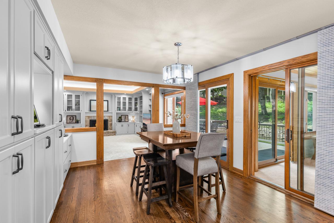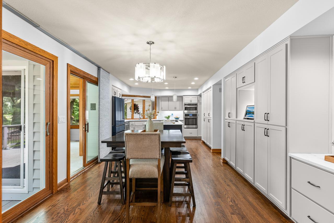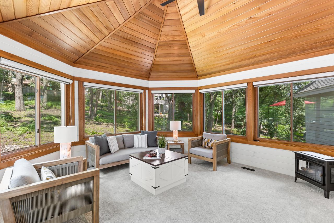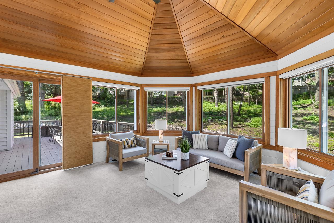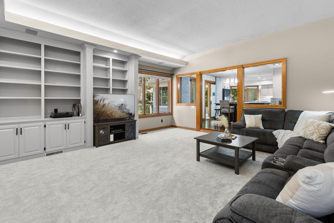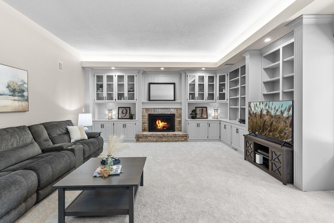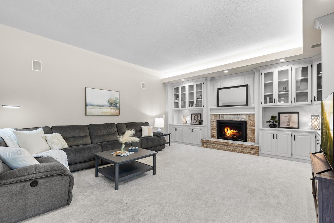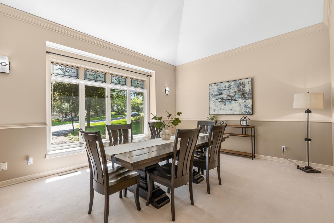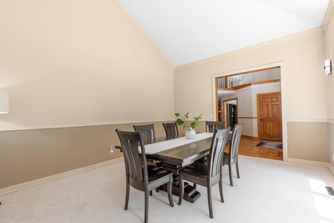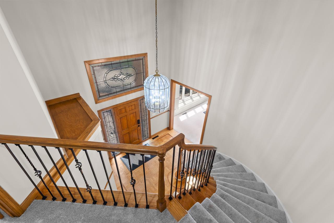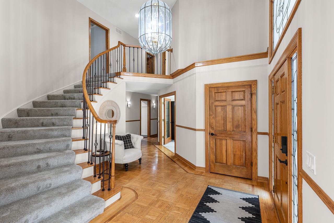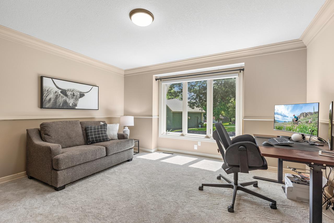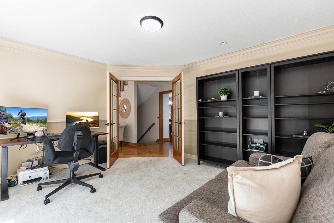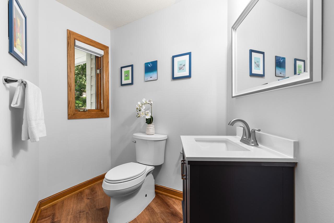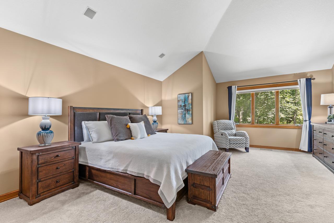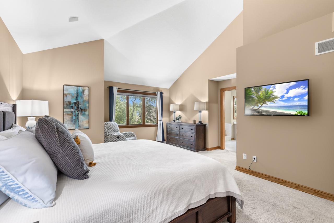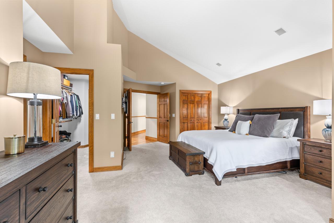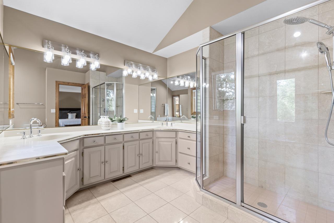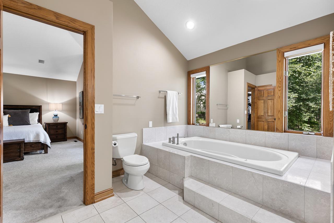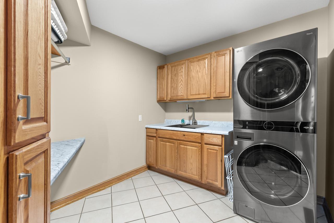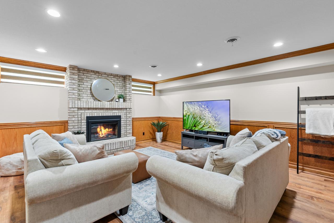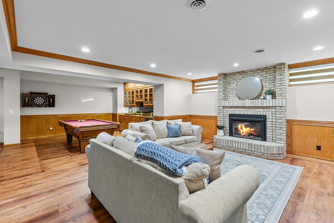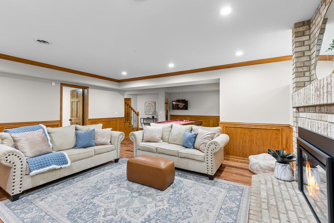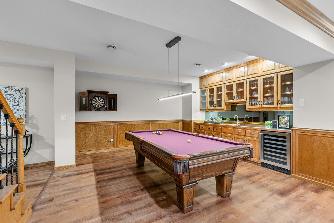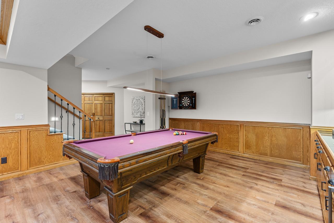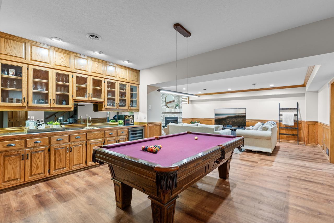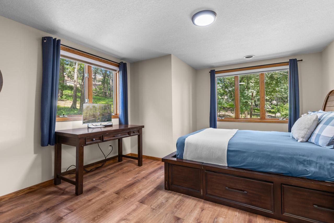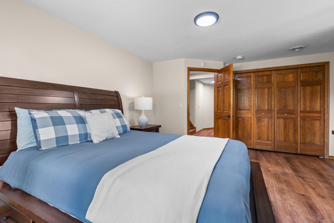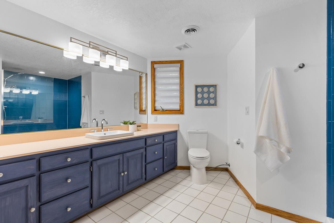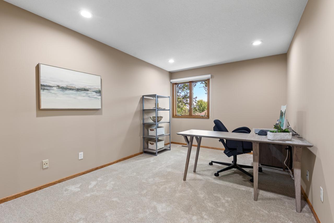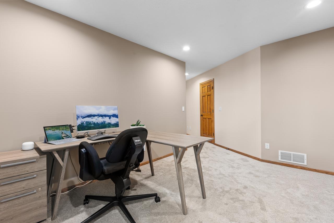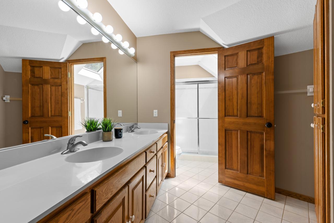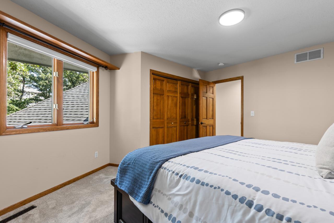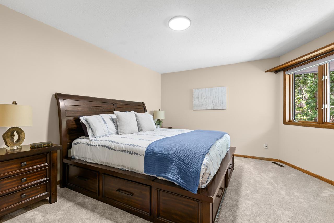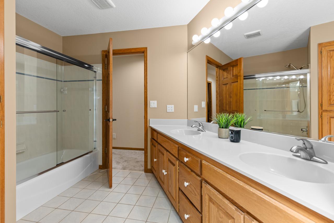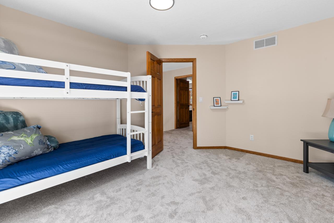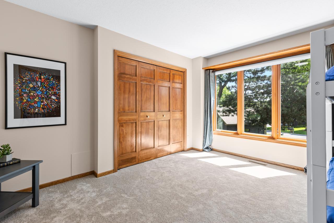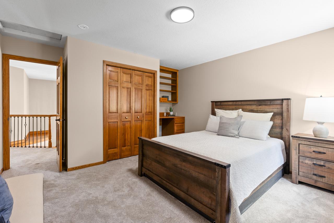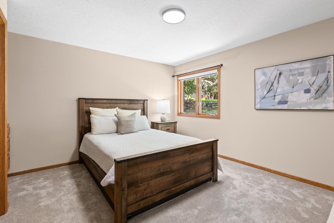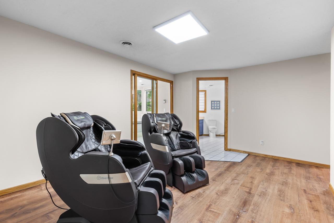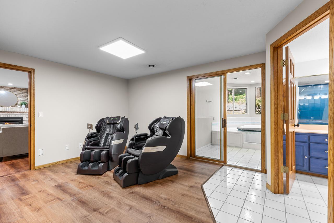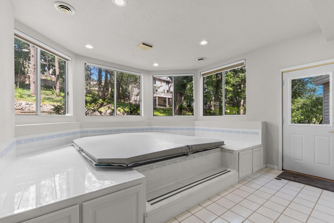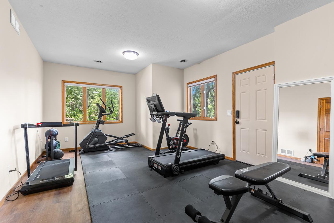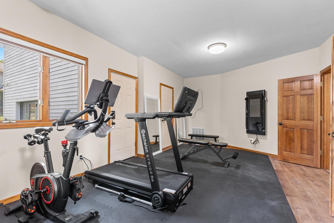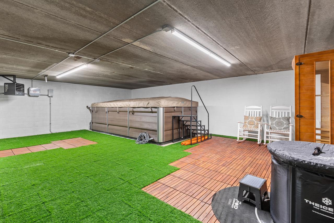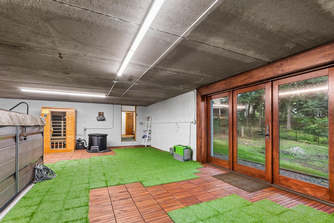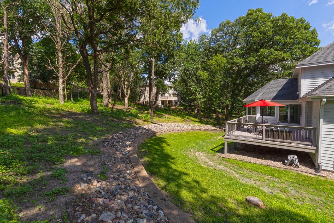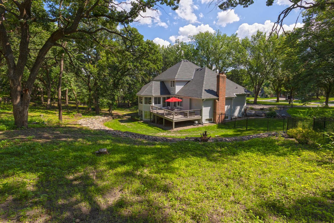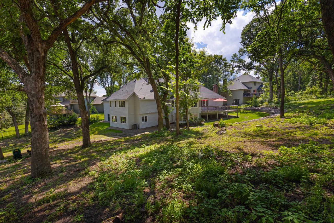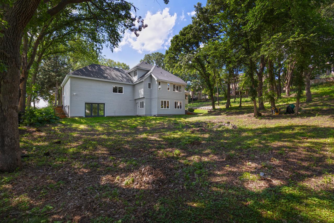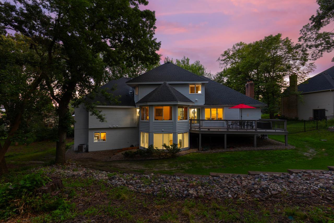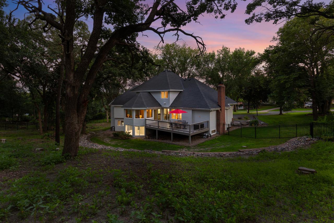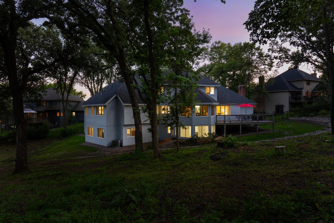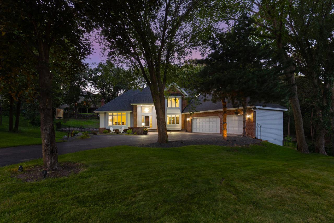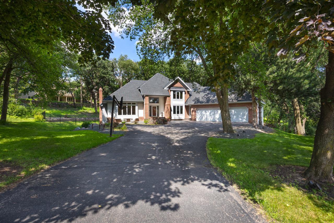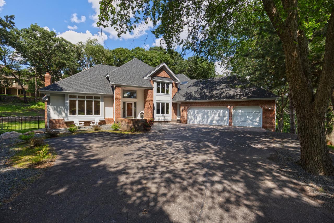11280 BLUESTEM LANE
11280 Bluestem Lane, Eden Prairie, 55347, MN
-
Price: $950,000
-
Status type: For Sale
-
City: Eden Prairie
-
Neighborhood: Bluffs West 8th Add
Bedrooms: 5
Property Size :5587
-
Listing Agent: NST16691,NST52114
-
Property type : Single Family Residence
-
Zip code: 55347
-
Street: 11280 Bluestem Lane
-
Street: 11280 Bluestem Lane
Bathrooms: 4
Year: 1991
Listing Brokerage: Coldwell Banker Burnet
FEATURES
- Refrigerator
- Washer
- Dryer
- Microwave
- Dishwasher
- Disposal
- Cooktop
- Humidifier
- Central Vacuum
- Stainless Steel Appliances
- Chandelier
DETAILS
Exquisite Bluestem Hills retreat on a stunning wooded lot. Discover luxury living at its finest in this breathtaking 5-bedroom, 4-bathroom home, offering 5,587 square feet of beautifully designed living space. Perfectly nestled on a private and serene 0.76-acre wooded lot in Eden Prairie’s sought-after Bluestem Hills neighborhood, this property is the ideal blend of elegance, functionality, and comfort. Step inside to a grand two-story foyer with a dramatic curved staircase that sets the tone for the impeccable design throughout. Soaring ceilings, gleaming refinished hardwood floors, updated lighting, and an abundance of natural light create an inviting and airy atmosphere. The main floor features a flexible office/exercise/playroom space, perfect for your evolving needs. The updated gourmet kitchen is a chef’s dream with quartz countertops & backsplash, stainless steel appliances, a center island, informal and formal dining spaces, and a charming coffee bar nook—designed for both function and style. The open-concept layout flows effortlessly into the cozy living room, complete with custom built-ins and a warm, welcoming fireplace, making it the perfect space to gather. Enjoy main-floor living at its best with a spacious primary suite featuring vaulted ceilings, a spa-like ensuite bath with soaking tub and walk-in shower, and a large walk-in closet—all with tranquil views of your lush backyard retreat. One of the home's standout features is the sun-drenched 4-season porch, offering panoramic wooded views and the perfect spot to relax and recharge year-round. The finished walkout lower level is an entertainer’s dream, complete with a wet bar, billiards/amusement room, exercise room, hot tub room, and an enormous bonus space—currently used for a swim spa, sauna, and cold plunge. The possibilities here are endless! Thoughtful updates include a new roof in 2019 with a 40-year transferable warranty, two new furnaces and A/C units (2017), updated retaining wall (2012), maintenance-free deck, epoxy garage flooring, new carpet, fresh paint enhancing this exquisite home. Tucked away on a peaceful, tree-lined lot with no detail overlooked, this remarkable property truly has it all. Welcome home to Bluestem Hills—where privacy, luxury, and lifestyle come together.
INTERIOR
Bedrooms: 5
Fin ft² / Living Area: 5587 ft²
Below Ground Living: 2076ft²
Bathrooms: 4
Above Ground Living: 3511ft²
-
Basement Details: Finished, Full, Storage Space,
Appliances Included:
-
- Refrigerator
- Washer
- Dryer
- Microwave
- Dishwasher
- Disposal
- Cooktop
- Humidifier
- Central Vacuum
- Stainless Steel Appliances
- Chandelier
EXTERIOR
Air Conditioning: Central Air
Garage Spaces: 3
Construction Materials: N/A
Foundation Size: 2497ft²
Unit Amenities:
-
- Kitchen Window
- Deck
- Natural Woodwork
- Hardwood Floors
- Sun Room
- Ceiling Fan(s)
- Walk-In Closet
- Vaulted Ceiling(s)
- Washer/Dryer Hookup
- In-Ground Sprinkler
- Exercise Room
- Hot Tub
- Sauna
- Skylight
- Kitchen Center Island
- French Doors
- Wet Bar
- Main Floor Primary Bedroom
- Primary Bedroom Walk-In Closet
Heating System:
-
- Forced Air
- Fireplace(s)
ROOMS
| Main | Size | ft² |
|---|---|---|
| Living Room | 17x14 | 289 ft² |
| Dining Room | 14x12 | 196 ft² |
| Family Room | 19x17 | 361 ft² |
| Kitchen | 14x12 | 196 ft² |
| Bedroom 1 | 20x16 | 400 ft² |
| Upper | Size | ft² |
|---|---|---|
| Bedroom 2 | 13x11 | 169 ft² |
| Bedroom 3 | 14x11 | 196 ft² |
| Bedroom 4 | 14x12 | 196 ft² |
| Study | 14x10 | 196 ft² |
| Lower | Size | ft² |
|---|---|---|
| Bedroom 5 | 17x13 | 289 ft² |
| Amusement Room | 19x16 | 361 ft² |
| Billiard | 16x15 | 256 ft² |
| Game Room | 15x11 | 225 ft² |
| Sauna | 14x13 | 196 ft² |
LOT
Acres: N/A
Lot Size Dim.: Irregular
Longitude: 44.8228
Latitude: -93.4205
Zoning: Residential-Single Family
FINANCIAL & TAXES
Tax year: 2024
Tax annual amount: $9,845
MISCELLANEOUS
Fuel System: N/A
Sewer System: City Sewer/Connected
Water System: City Water/Connected
ADITIONAL INFORMATION
MLS#: NST7766892
Listing Brokerage: Coldwell Banker Burnet

ID: 3878982
Published: July 11, 2025
Last Update: July 11, 2025
Views: 3


