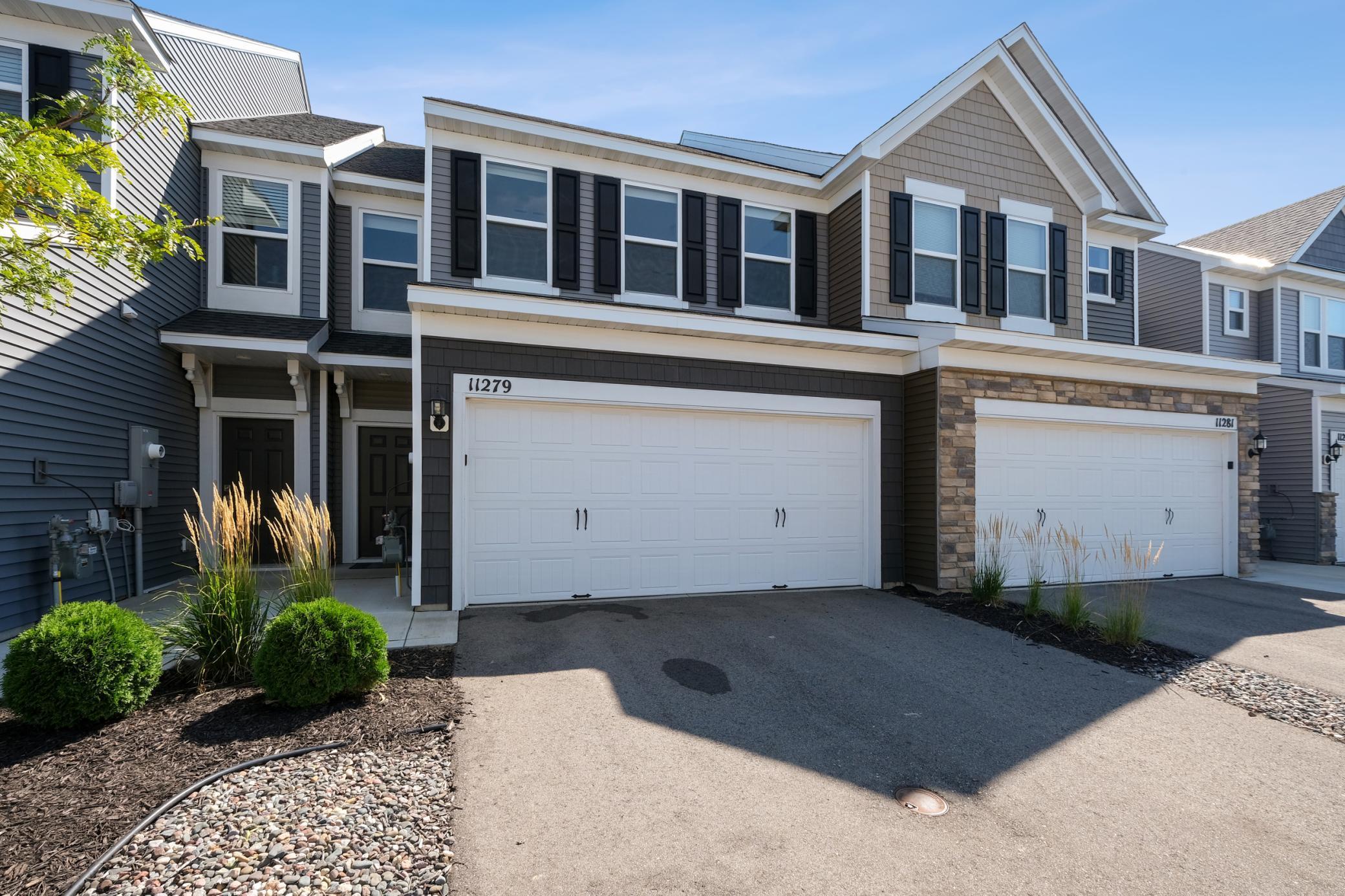11279 CRESTBURY DRIVE
11279 Crestbury Drive, Woodbury, 55129, MN
-
Price: $359,900
-
Status type: For Sale
-
City: Woodbury
-
Neighborhood: North Bluffs
Bedrooms: 3
Property Size :1883
-
Listing Agent: NST14629,NST51125
-
Property type : Townhouse Side x Side
-
Zip code: 55129
-
Street: 11279 Crestbury Drive
-
Street: 11279 Crestbury Drive
Bathrooms: 3
Year: 2022
Listing Brokerage: Century 21 Premier Group
FEATURES
- Range
- Washer
- Dryer
- Microwave
- Exhaust Fan
- Dishwasher
- Water Softener Owned
- Disposal
- Air-To-Air Exchanger
- Electric Water Heater
- ENERGY STAR Qualified Appliances
- Stainless Steel Appliances
DETAILS
Nestled in the sought-after North Bluffs community of Woodbury, this elegantly designed home blends sophistication with everyday comfort. Step into the open and inviting living space with calming neutral color palette that complements any décor. The modern kitchen is a true standout, complete with sleek stainless steel appliances, a stylish accent backsplash, island with breakfast bar and ample cabinetry - perfect for both casual dining and entertaining. Retreat to the serene primary suite, where you'll find a spacious walk-in closet and a thoughtfully designed en-suite bathroom with double sinks for added convenience. From top to bottom, this home showcases meticulous attention to detail, offering a beautiful and functional environment to suit your lifestyle. With its ideal combination of aesthetics and practicality, this property is more than just a home - it's the perfect place to make lasting memories. Quick occupancy available.
INTERIOR
Bedrooms: 3
Fin ft² / Living Area: 1883 ft²
Below Ground Living: N/A
Bathrooms: 3
Above Ground Living: 1883ft²
-
Basement Details: None,
Appliances Included:
-
- Range
- Washer
- Dryer
- Microwave
- Exhaust Fan
- Dishwasher
- Water Softener Owned
- Disposal
- Air-To-Air Exchanger
- Electric Water Heater
- ENERGY STAR Qualified Appliances
- Stainless Steel Appliances
EXTERIOR
Air Conditioning: Central Air
Garage Spaces: 2
Construction Materials: N/A
Foundation Size: 917ft²
Unit Amenities:
-
- Patio
- Walk-In Closet
- Washer/Dryer Hookup
- In-Ground Sprinkler
- Indoor Sprinklers
- Kitchen Center Island
- Primary Bedroom Walk-In Closet
Heating System:
-
- Forced Air
ROOMS
| Main | Size | ft² |
|---|---|---|
| Family Room | 15x13 | 225 ft² |
| Kitchen | 19x12 | 361 ft² |
| Mud Room | 6x8 | 36 ft² |
| Informal Dining Room | 13x11 | 169 ft² |
| Upper | Size | ft² |
|---|---|---|
| Bedroom 1 | 15x14 | 225 ft² |
| Bedroom 2 | 11x10 | 121 ft² |
| Bedroom 3 | 11x11 | 121 ft² |
| Laundry | 7x5 | 49 ft² |
LOT
Acres: N/A
Lot Size Dim.: 32x75
Longitude: 44.9342
Latitude: -92.8768
Zoning: Residential-Multi-Family
FINANCIAL & TAXES
Tax year: 2025
Tax annual amount: $3,382
MISCELLANEOUS
Fuel System: N/A
Sewer System: City Sewer/Connected
Water System: City Water/Connected
ADDITIONAL INFORMATION
MLS#: NST7794163
Listing Brokerage: Century 21 Premier Group

ID: 4054301
Published: August 29, 2025
Last Update: August 29, 2025
Views: 32






