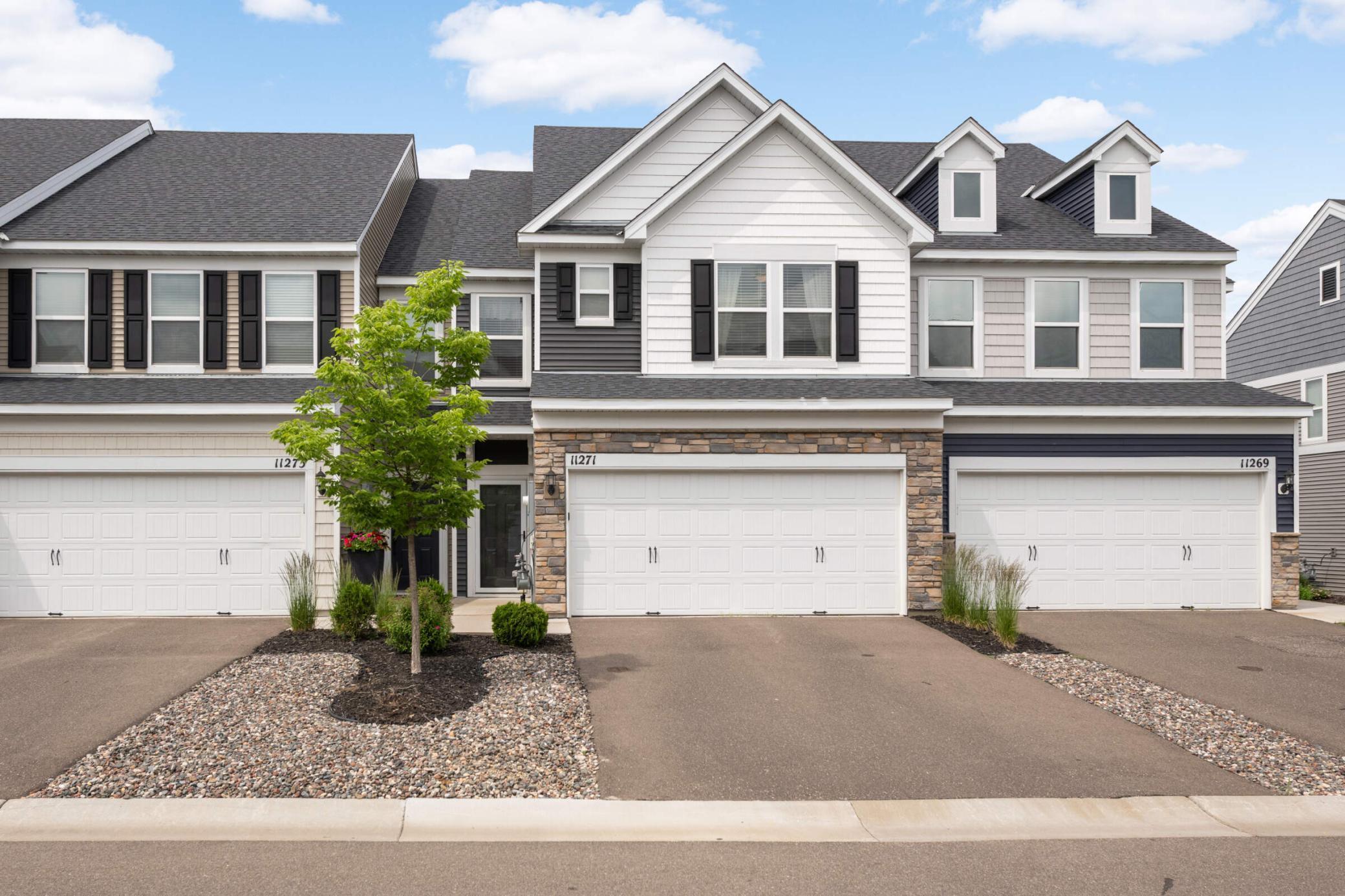11271 BROOKVIEW ROAD
11271 Brookview Road, Saint Paul (Woodbury), 55129, MN
-
Price: $385,000
-
Status type: For Sale
-
City: Saint Paul (Woodbury)
-
Neighborhood: North Bluffs
Bedrooms: 3
Property Size :1941
-
Listing Agent: NST16441,NST75241
-
Property type : Twin Home
-
Zip code: 55129
-
Street: 11271 Brookview Road
-
Street: 11271 Brookview Road
Bathrooms: 3
Year: 2021
Listing Brokerage: Edina Realty, Inc.
FEATURES
- Range
- Refrigerator
- Washer
- Dryer
- Microwave
- Dishwasher
- Stainless Steel Appliances
DETAILS
Soaked in natural light and designed for effortless living, this Ashton-plan townhome delivers the style and space you've been hunting for. The main level pairs an airy open layout with a sunny bonus room-ideal for a home office, playroom, or morning-coffee retreat. Also on the main floor you will find a bright white kitchen with quartz countertops, stainless steel appliances, and high-end-fixtures throughout. Upstairs, the private owner's suite feels like it's own wing with a generous walk-in closet se t apart from the en-suite bath. Two additional bedrooms share a dual-sink bathroom, while a full-size laundry room keeps chores easy and out of sight. Part of top-rated District 834 and just steps from neighborhood parks, shops, and trails.
INTERIOR
Bedrooms: 3
Fin ft² / Living Area: 1941 ft²
Below Ground Living: N/A
Bathrooms: 3
Above Ground Living: 1941ft²
-
Basement Details: None,
Appliances Included:
-
- Range
- Refrigerator
- Washer
- Dryer
- Microwave
- Dishwasher
- Stainless Steel Appliances
EXTERIOR
Air Conditioning: Central Air
Garage Spaces: 2
Construction Materials: N/A
Foundation Size: 917ft²
Unit Amenities:
-
- Patio
Heating System:
-
- Forced Air
ROOMS
| Main | Size | ft² |
|---|---|---|
| Living Room | 13x14 | 169 ft² |
| Dining Room | 11x13 | 121 ft² |
| Kitchen | 9x14 | 81 ft² |
| Sun Room | 11x10 | 121 ft² |
| Upper | Size | ft² |
|---|---|---|
| Bedroom 1 | 13x14 | 169 ft² |
| Bedroom 2 | 11x11 | 121 ft² |
| Bedroom 3 | 11x10 | 121 ft² |
| Laundry | 8x8 | 64 ft² |
LOT
Acres: N/A
Lot Size Dim.: 85x24
Longitude: 44.9341
Latitude: -92.878
Zoning: Residential-Single Family
FINANCIAL & TAXES
Tax year: 2025
Tax annual amount: $3,486
MISCELLANEOUS
Fuel System: N/A
Sewer System: City Sewer/Connected
Water System: City Water/Connected
ADDITIONAL INFORMATION
MLS#: NST7756907
Listing Brokerage: Edina Realty, Inc.

ID: 3816279
Published: June 23, 2025
Last Update: June 23, 2025
Views: 10






