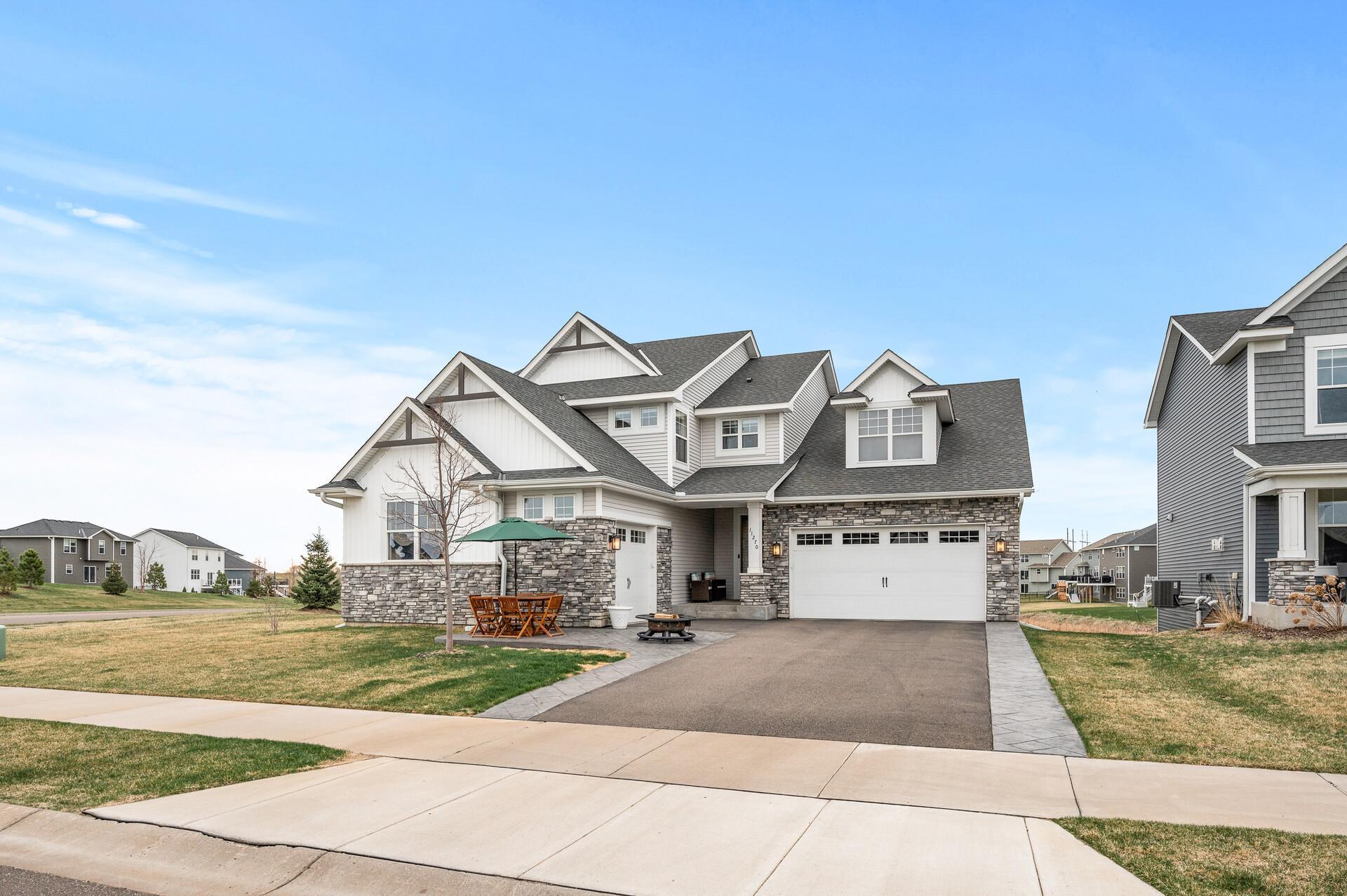11270 MEADOW VIEW LANE
11270 Meadow View Lane, Maple Grove, 55311, MN
-
Price: $695,000
-
Status type: For Sale
-
City: Maple Grove
-
Neighborhood: Laurel Creek 3rd Add
Bedrooms: 5
Property Size :3200
-
Listing Agent: NST26146,NST76491
-
Property type : Single Family Residence
-
Zip code: 55311
-
Street: 11270 Meadow View Lane
-
Street: 11270 Meadow View Lane
Bathrooms: 5
Year: 2020
Listing Brokerage: Exp Realty, LLC.
DETAILS
Opportunity is knocking—will you answer? This 5BR, 5BA home offers a rare blend of luxury, flexibility, and income potential—all wrapped in one beautiful package. Flooded with natural light, the upper level features 4 spacious bedrooms—each with its own walk-in closet—3 bathrooms, and a convenient upper-level laundry room. The main level impresses with soaring 9-foot ceilings and a chef-inspired kitchen with high-end appliances and a striking center island, perfect for busy households and entertainers alike. Downstairs, the walk-out lower level—affectionately known as the Fun Zone—includes a movie/gaming area, indoor jungle gym, and direct access to the backyard and scenic pond. With 1,600 square feet of unfinished space (over 1,100 finishable), there’s room to create an additional bedroom, bathroom, and expansive living and storage spaces. Adding even more value is the main-level, fully attached private "guest suite" (ADU), 1-bedroom, 1-bath complete with a full kitchen, living room, in-unit laundry, and private entrance. It’s ideal for multigenerational living, visiting guests, or generating rental income through long- or short-term stays. Located just a short walk from the neighborhood park and community pool, and minutes from shopping, dining, Maple Grove Hospital, and freeway access, this home isn’t just a place to live—it’s a lifestyle and an opportunity in one.
INTERIOR
Bedrooms: 5
Fin ft² / Living Area: 3200 ft²
Below Ground Living: N/A
Bathrooms: 5
Above Ground Living: 3200ft²
-
Basement Details: Drain Tiled, Full, Storage Space, Unfinished, Walkout,
Appliances Included:
-
EXTERIOR
Air Conditioning: Central Air
Garage Spaces: 3
Construction Materials: N/A
Foundation Size: 1616ft²
Unit Amenities:
-
Heating System:
-
- Forced Air
ROOMS
| Main | Size | ft² |
|---|---|---|
| Living Room | 15.5X14 | 238.96 ft² |
| Kitchen | 17X11 | 289 ft² |
| Dining Room | 12X15 | 144 ft² |
| Mud Room | n/a | 0 ft² |
| Guest House | 20X17 | 400 ft² |
| Guest Room | 12X13 | 144 ft² |
| Upper | Size | ft² |
|---|---|---|
| Bedroom 1 | 18X15 | 324 ft² |
| Bedroom 2 | 18X11 | 324 ft² |
| Bedroom 3 | 15X11 | 225 ft² |
| Bedroom 4 | 16X12 | 256 ft² |
| Laundry | 8X8 | 64 ft² |
LOT
Acres: N/A
Lot Size Dim.: N65X120X65X126
Longitude: 45.1593
Latitude: -93.528
Zoning: Residential-Single Family
FINANCIAL & TAXES
Tax year: 2024
Tax annual amount: $8,107
MISCELLANEOUS
Fuel System: N/A
Sewer System: City Sewer/Connected
Water System: City Water/Connected
ADITIONAL INFORMATION
MLS#: NST7735515
Listing Brokerage: Exp Realty, LLC.

ID: 3573854
Published: May 01, 2025
Last Update: May 01, 2025
Views: 1






