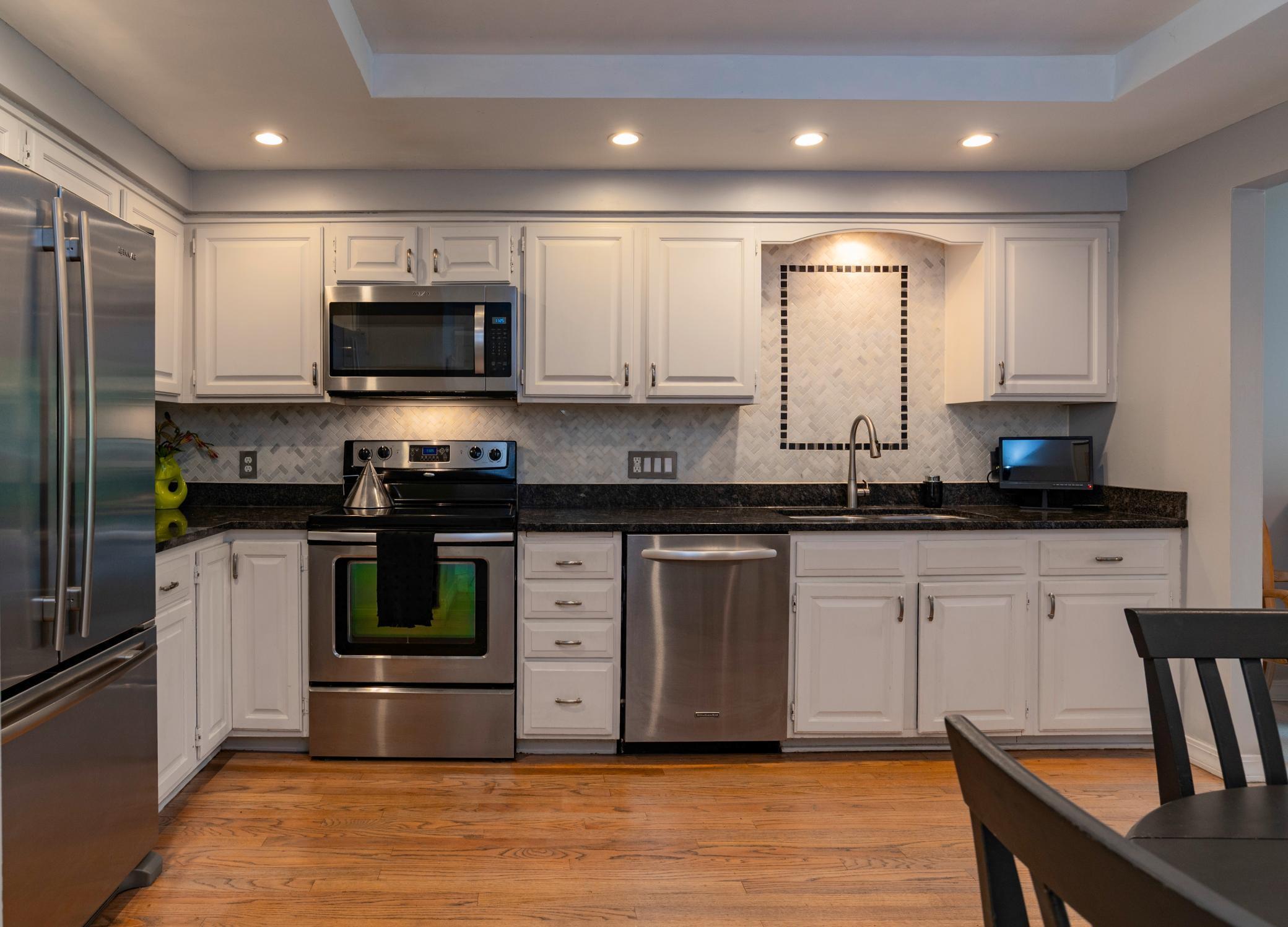11270 36TH PLACE
11270 36th Place, Plymouth, 55441, MN
-
Price: $359,900
-
Status type: For Sale
-
City: Plymouth
-
Neighborhood: Mission Ponds Homeowner Association
Bedrooms: 2
Property Size :2000
-
Listing Agent: NST1001854,NST65623
-
Property type : Townhouse Side x Side
-
Zip code: 55441
-
Street: 11270 36th Place
-
Street: 11270 36th Place
Bathrooms: 3
Year: 1981
Listing Brokerage: Century 21 Atwood
FEATURES
- Range
- Washer
- Dryer
- Microwave
- Dishwasher
- Water Softener Owned
- Disposal
- Gas Water Heater
- Stainless Steel Appliances
DETAILS
Seller would prefer to close by the end of this year. Located in popular Mission Ponds, this uniquely secluded 27 unit town home complex is all about lifestyle. Situated north of Medicine Lake and just blocks from French Park, you have immediate access to multiple activities such as walking, biking, cross country skiing, swimming and boating. Overlooking a pond, with spectacular views every season of the year, this two story walkout lends itself to outdoor living with a main floor deck, a lower level walkout screen porch. This town home has been meticulously maintained and has elegant and tasteful updating. Newer mechanicals, stainless steel appliances, new epoxy finish garage floor, pull down staircase to garage attic for extra storage. New carpet, hardwood floors, skylights. A section of the lower level could be easily made into a third bedroom suite. This unit is move in ready.
INTERIOR
Bedrooms: 2
Fin ft² / Living Area: 2000 ft²
Below Ground Living: 600ft²
Bathrooms: 3
Above Ground Living: 1400ft²
-
Basement Details: Block, Daylight/Lookout Windows, Finished, Partially Finished, Storage Space, Sump Pump, Walkout,
Appliances Included:
-
- Range
- Washer
- Dryer
- Microwave
- Dishwasher
- Water Softener Owned
- Disposal
- Gas Water Heater
- Stainless Steel Appliances
EXTERIOR
Air Conditioning: Central Air
Garage Spaces: 2
Construction Materials: N/A
Foundation Size: 700ft²
Unit Amenities:
-
- Deck
- Porch
- Hardwood Floors
- Walk-In Closet
- Washer/Dryer Hookup
- In-Ground Sprinkler
- Paneled Doors
- Skylight
- Tile Floors
Heating System:
-
- Forced Air
ROOMS
| Main | Size | ft² |
|---|---|---|
| Living Room | 16x12 | 256 ft² |
| Dining Room | 12x10 | 144 ft² |
| Kitchen | 12x11 | 144 ft² |
| Deck | 12x12 | 144 ft² |
| Garage | 20x21 | 400 ft² |
| Upper | Size | ft² |
|---|---|---|
| Bedroom 1 | 17x11 | 289 ft² |
| Bedroom 2 | 15x12 | 225 ft² |
| Lower | Size | ft² |
|---|---|---|
| Family Room | 24x15 | 576 ft² |
| Porch | 12x12 | 144 ft² |
LOT
Acres: N/A
Lot Size Dim.: N/A
Longitude: 45.0227
Latitude: -93.4227
Zoning: Residential-Single Family
FINANCIAL & TAXES
Tax year: 2025
Tax annual amount: $3,590
MISCELLANEOUS
Fuel System: N/A
Sewer System: City Sewer/Connected
Water System: City Water/Connected
ADDITIONAL INFORMATION
MLS#: NST7777919
Listing Brokerage: Century 21 Atwood

ID: 3940892
Published: July 29, 2025
Last Update: July 29, 2025
Views: 28






