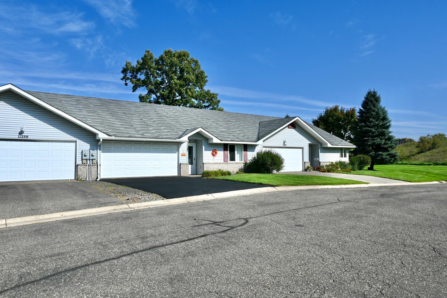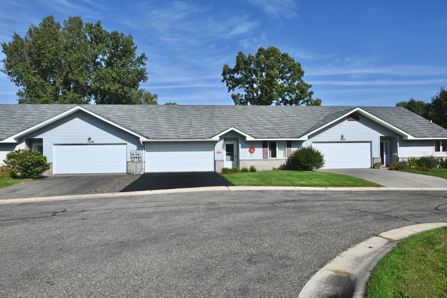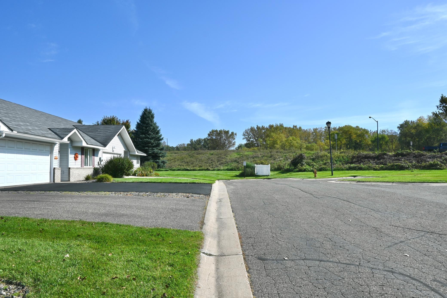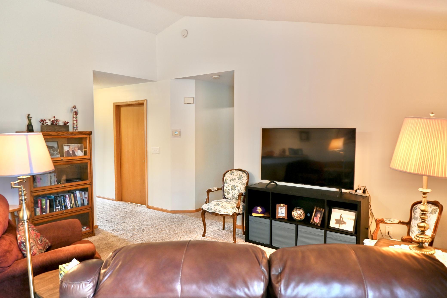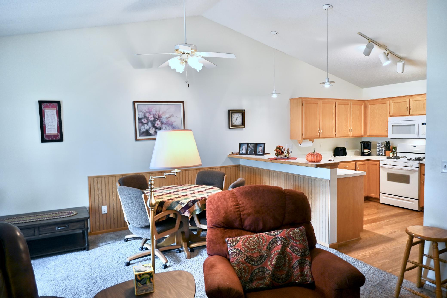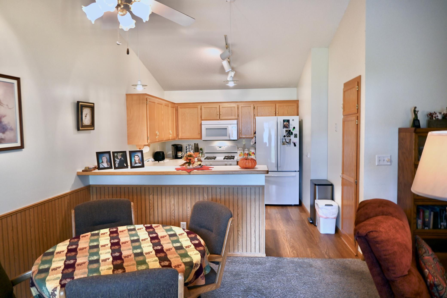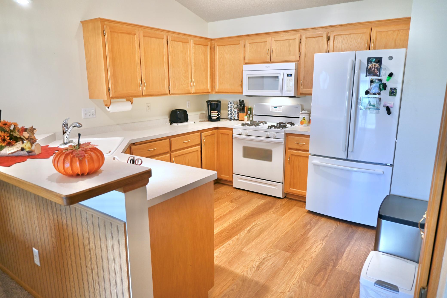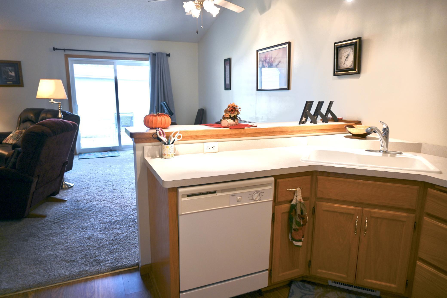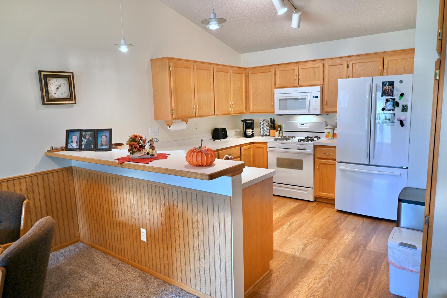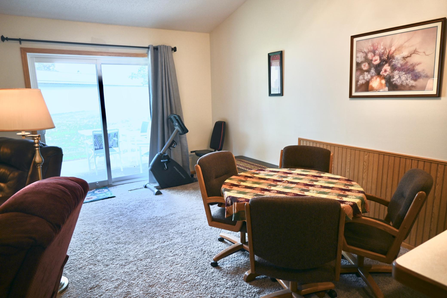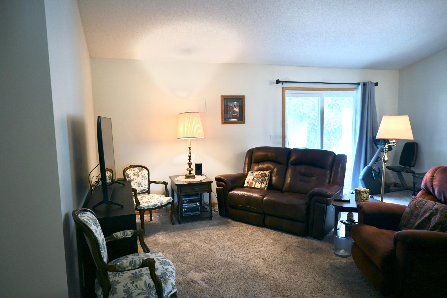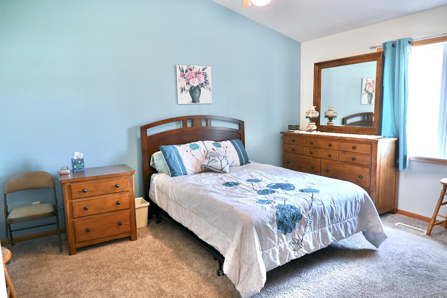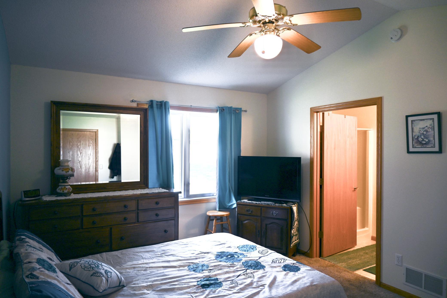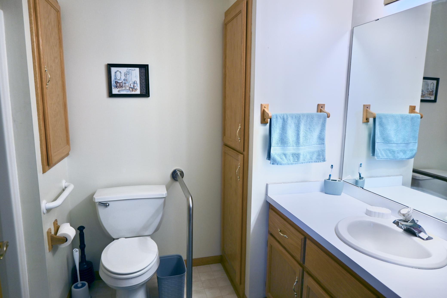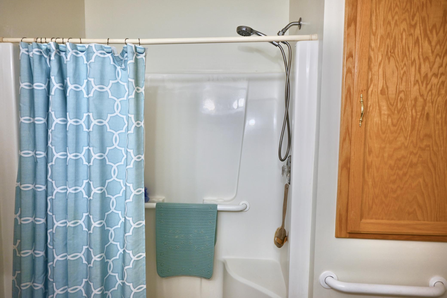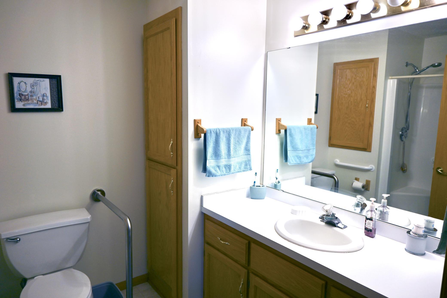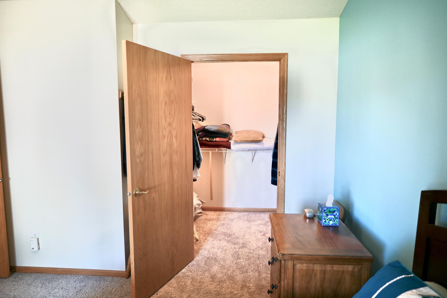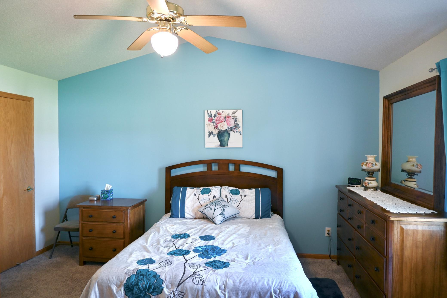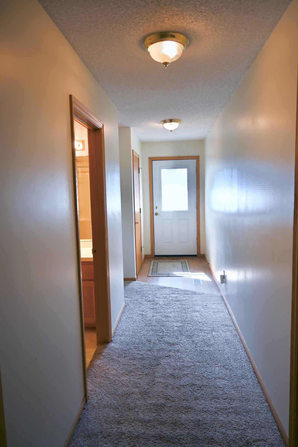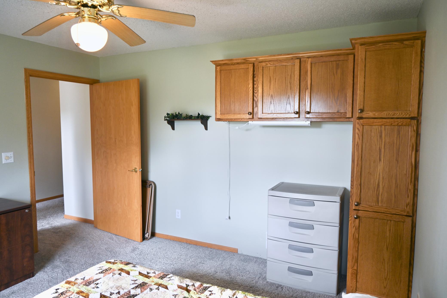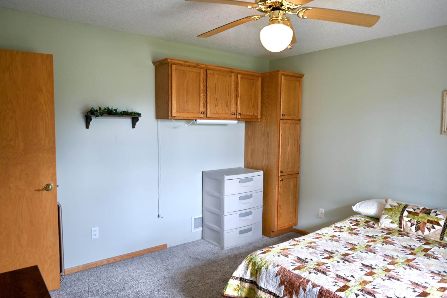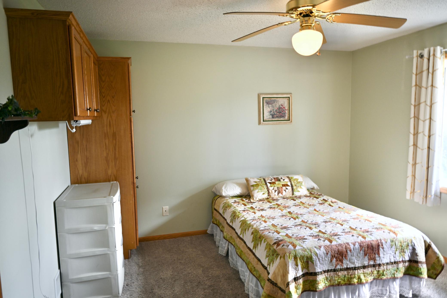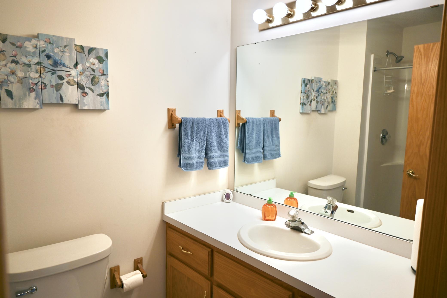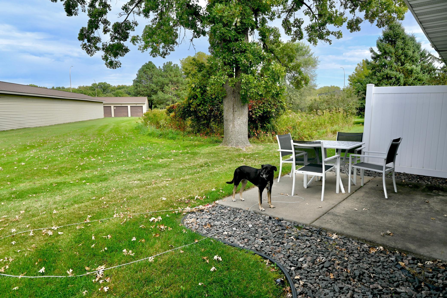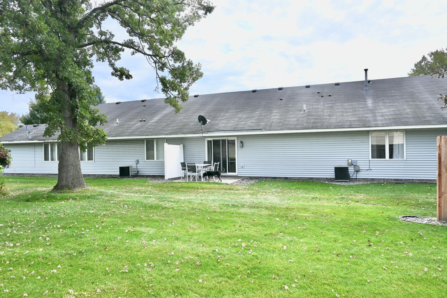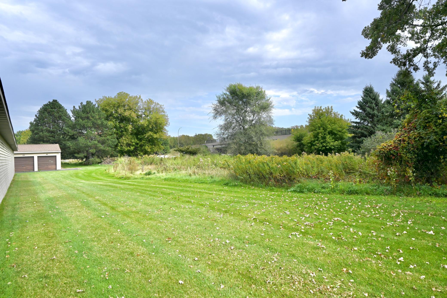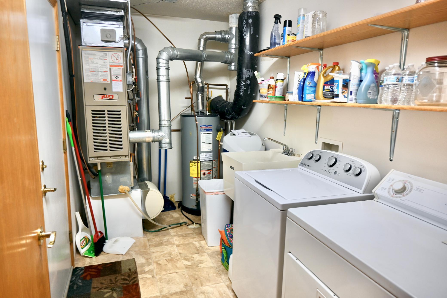11267 ROBINSON DRIVE
11267 Robinson Drive, Minneapolis (Coon Rapids), 55433, MN
-
Price: $249,900
-
Status type: For Sale
-
Neighborhood: Cic 43 Robinson Creek
Bedrooms: 2
Property Size :1208
-
Listing Agent: NST16765,NST70680
-
Property type : Townhouse Side x Side
-
Zip code: 55433
-
Street: 11267 Robinson Drive
-
Street: 11267 Robinson Drive
Bathrooms: 2
Year: 1998
Listing Brokerage: Keller Williams Premier Realty
FEATURES
- Range
- Refrigerator
- Washer
- Dryer
- Microwave
- Dishwasher
- Water Softener Owned
- Disposal
DETAILS
One-Level Living at Its Best! Enjoy the spacious open floor plan with soaring vaulted ceilings and a walkout to the backyard green space. The kitchen offers ample counter seating for dining or extra helpers, plus plenty of cabinet storage. New flooring in the kitchen, foyer, and bathroom. Convenience and comfort come together with an attached two-car garage, nearby guest parking, and accessibility features including wide doorways and safety bars in the bathroom. All this in a fantastic Coon Rapids location, just minutes from Northdale shopping, Hwy 610 & 47, and local hospitals. Pets are allowed.
INTERIOR
Bedrooms: 2
Fin ft² / Living Area: 1208 ft²
Below Ground Living: N/A
Bathrooms: 2
Above Ground Living: 1208ft²
-
Basement Details: None,
Appliances Included:
-
- Range
- Refrigerator
- Washer
- Dryer
- Microwave
- Dishwasher
- Water Softener Owned
- Disposal
EXTERIOR
Air Conditioning: Central Air
Garage Spaces: 2
Construction Materials: N/A
Foundation Size: 1208ft²
Unit Amenities:
-
- Patio
- Ceiling Fan(s)
- Walk-In Closet
- Vaulted Ceiling(s)
- Washer/Dryer Hookup
- In-Ground Sprinkler
- Main Floor Primary Bedroom
- Primary Bedroom Walk-In Closet
Heating System:
-
- Forced Air
ROOMS
| Main | Size | ft² |
|---|---|---|
| Living Room | 16x12 | 256 ft² |
| Kitchen | 10x10 | 100 ft² |
| Bedroom 1 | 16x11 | 256 ft² |
| Bedroom 2 | 14x12 | 196 ft² |
| Laundry | 12x6 | 144 ft² |
| Garage | 18x19 | 324 ft² |
| Foyer | 9x4 | 81 ft² |
| Walk In Closet | 4.11x4.11 | 24.17 ft² |
LOT
Acres: N/A
Lot Size Dim.: 40x94
Longitude: 45.1753
Latitude: -93.3045
Zoning: Residential-Single Family
FINANCIAL & TAXES
Tax year: 2025
Tax annual amount: $2,480
MISCELLANEOUS
Fuel System: N/A
Sewer System: City Sewer - In Street
Water System: City Water/Connected
ADDITIONAL INFORMATION
MLS#: NST7811330
Listing Brokerage: Keller Williams Premier Realty

ID: 4183632
Published: October 05, 2025
Last Update: October 05, 2025
Views: 3


