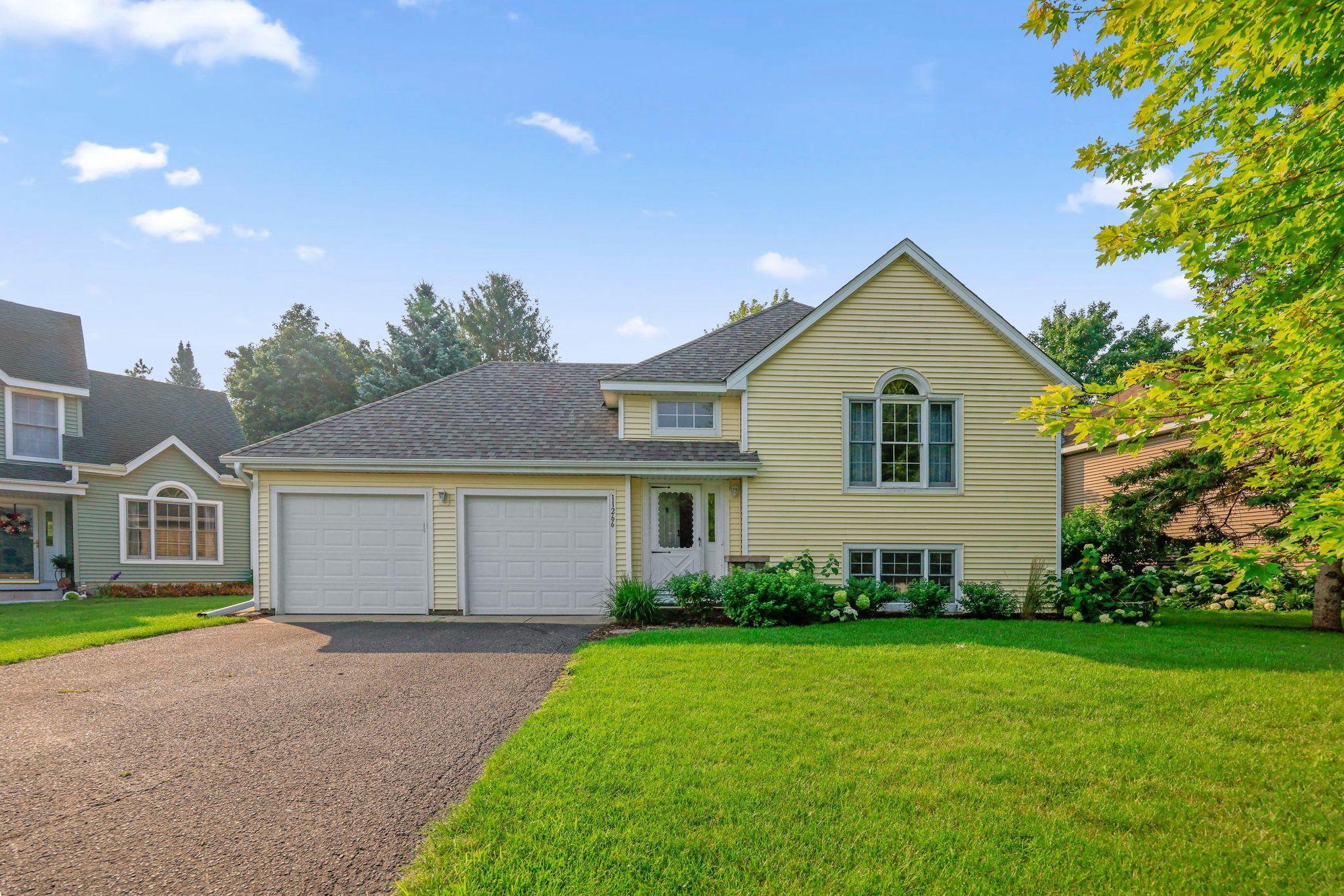11266 50TH PLACE
11266 50th Place, Minneapolis (Plymouth), 55442, MN
-
Price: $399,900
-
Status type: For Sale
-
City: Minneapolis (Plymouth)
-
Neighborhood: Jamestown
Bedrooms: 4
Property Size :1698
-
Listing Agent: NST10642,NST92249
-
Property type : Single Family Residence
-
Zip code: 55442
-
Street: 11266 50th Place
-
Street: 11266 50th Place
Bathrooms: 2
Year: 1985
Listing Brokerage: Keller Williams Premier Realty Lake Minnetonka
FEATURES
- Range
- Refrigerator
- Washer
- Dryer
- Exhaust Fan
- Dishwasher
- Water Softener Owned
- Disposal
DETAILS
Embark on the next chapter of your life in a stunning home nestled within the charming community of Jamestown Village! This property features a beautifully manageable yard, perfect for busy homeowners. Enjoy the spaciousness created by vaulted ceilings and an abundance of natural light streaming through the northwest and southeast-facing windows. The expansive family room offers ample space for a home office or a dedicated distance-learning area. The upper-level bathroom has been thoughtfully remodeled, showcasing new flooring, a stylish vanity, a subway-tiled shower surround, and excellent storage options. Since 2015, the home has also been upgraded with a new washer, dryer, water heater, furnace, air conditioning unit, and a water softener complete with a dechlorinator. In the yard, mature trees provide a spectacular display each fall, while towering evergreens ensure privacy during the winter months. The neighborhood features a delightful tot lot for children and scenic walking paths for leisurely strolls. Conveniently located between highways 169 and 494, shopping, dining, and various amenities are just a short drive away. With such easy access, your commute to work will be a breeze!
INTERIOR
Bedrooms: 4
Fin ft² / Living Area: 1698 ft²
Below Ground Living: 760ft²
Bathrooms: 2
Above Ground Living: 938ft²
-
Basement Details: Block, Drain Tiled, Egress Window(s), Finished, Full, Sump Pump,
Appliances Included:
-
- Range
- Refrigerator
- Washer
- Dryer
- Exhaust Fan
- Dishwasher
- Water Softener Owned
- Disposal
EXTERIOR
Air Conditioning: Central Air
Garage Spaces: 2
Construction Materials: N/A
Foundation Size: 844ft²
Unit Amenities:
-
- Patio
- Vaulted Ceiling(s)
- Tile Floors
- Primary Bedroom Walk-In Closet
Heating System:
-
- Forced Air
ROOMS
| Main | Size | ft² |
|---|---|---|
| Living Room | 15 x 14 | 225 ft² |
| Dining Room | 10 x 7 | 100 ft² |
| Kitchen | 10 x 8 | 100 ft² |
| Bedroom 1 | 14 x 11 | 196 ft² |
| Bedroom 2 | 10 x 10.5 | 104.17 ft² |
| Lower | Size | ft² |
|---|---|---|
| Family Room | 24 x 13 | 576 ft² |
| Bedroom 3 | n/a | 0 ft² |
| Bedroom 4 | n/a | 0 ft² |
| n/a | Size | ft² |
|---|---|---|
| Foyer | 8 x 7 | 64 ft² |
LOT
Acres: N/A
Lot Size Dim.: 52x122x44x63x122
Longitude: 45.0455
Latitude: -93.4216
Zoning: Residential-Single Family
FINANCIAL & TAXES
Tax year: 2025
Tax annual amount: $4,135
MISCELLANEOUS
Fuel System: N/A
Sewer System: City Sewer/Connected
Water System: City Water/Connected
ADDITIONAL INFORMATION
MLS#: NST7780676
Listing Brokerage: Keller Williams Premier Realty Lake Minnetonka

ID: 3953841
Published: August 01, 2025
Last Update: August 01, 2025
Views: 3






