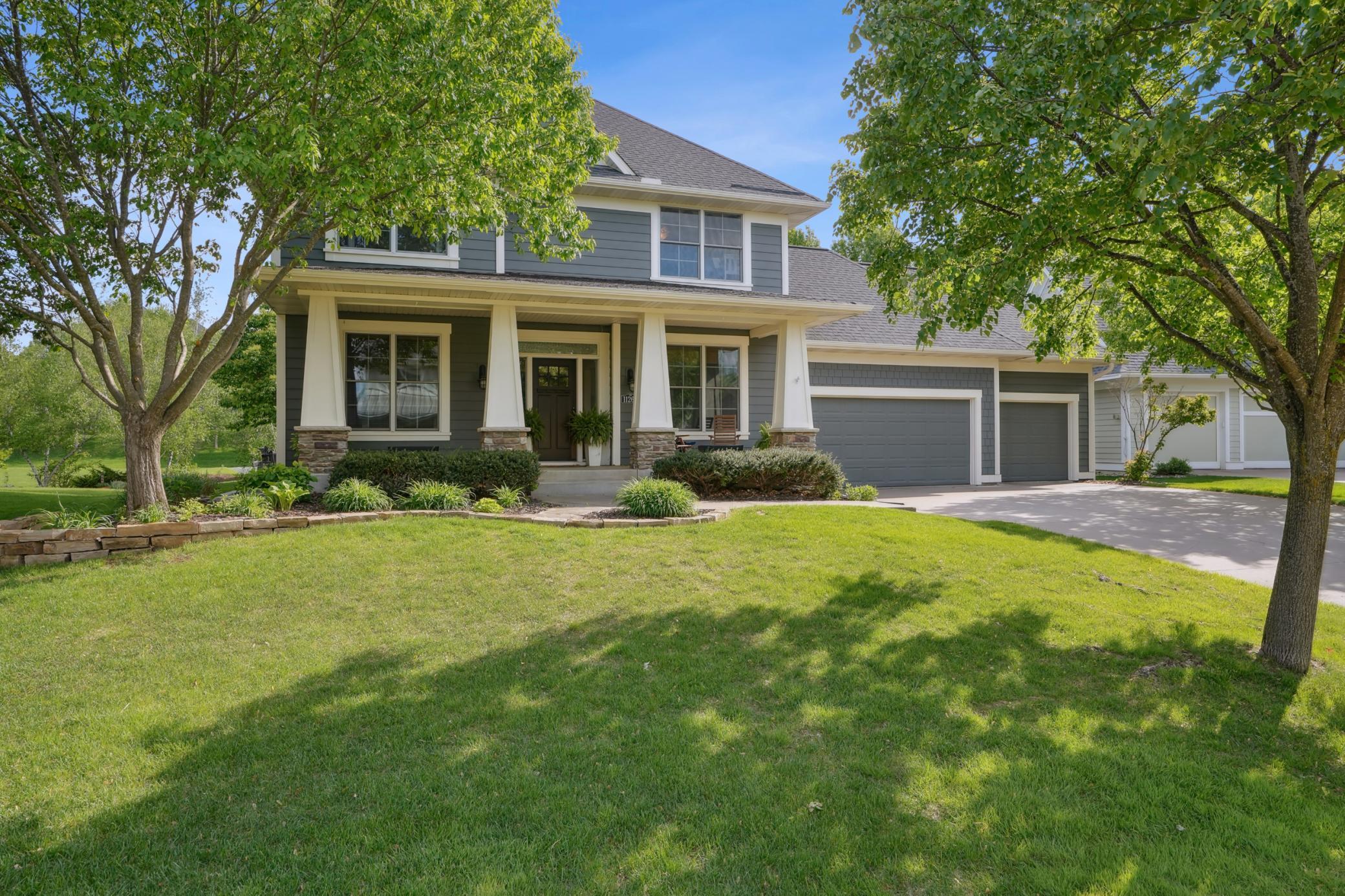11264 STONEMILL FARMS CURVE
11264 Stonemill Farms Curve, Saint Paul (Woodbury), 55129, MN
-
Price: $775,000
-
Status type: For Sale
-
City: Saint Paul (Woodbury)
-
Neighborhood: Stonemill Farms 1st Add
Bedrooms: 4
Property Size :3639
-
Listing Agent: NST16457,NST92341
-
Property type : Single Family Residence
-
Zip code: 55129
-
Street: 11264 Stonemill Farms Curve
-
Street: 11264 Stonemill Farms Curve
Bathrooms: 4
Year: 2003
Listing Brokerage: Coldwell Banker Realty
FEATURES
- Range
- Refrigerator
- Washer
- Dryer
- Microwave
- Dishwasher
- Water Softener Owned
- Cooktop
- Air-To-Air Exchanger
- Stainless Steel Appliances
DETAILS
Located in the sought-after Stonemill Farms community, this well-crafted Kootenia-built home offers a functional, open floor plan with thoughtfully designed spaces throughout. The main level features a private office, formal dining room, and a spacious great room with a gas fireplace and built-in cabinetry. The kitchen opens seamlessly to the informal dining area and flows out to a screened-in porch, perfect for enjoying Minnesota’s changing seasons. Upstairs, you’ll find three generously sized bedrooms and two full bathrooms, including a spacious owner’s suite with a private en suite and newly added hardwood floors. The finished lower level offers a large rec room, bonus space, fourth bedroom, and a three-quarter bath—well-suited for guests, hobbies, or remote work. Step outside to a private patio overlooking a mature, tree-lined backyard. Enjoy access to exceptional neighborhood amenities, with convenient proximity to I-94 and all that Woodbury has to offer.
INTERIOR
Bedrooms: 4
Fin ft² / Living Area: 3639 ft²
Below Ground Living: 1035ft²
Bathrooms: 4
Above Ground Living: 2604ft²
-
Basement Details: Drain Tiled, Egress Window(s), Finished, Concrete, Sump Pump,
Appliances Included:
-
- Range
- Refrigerator
- Washer
- Dryer
- Microwave
- Dishwasher
- Water Softener Owned
- Cooktop
- Air-To-Air Exchanger
- Stainless Steel Appliances
EXTERIOR
Air Conditioning: Central Air
Garage Spaces: 3
Construction Materials: N/A
Foundation Size: 1362ft²
Unit Amenities:
-
- Patio
- Porch
- Hardwood Floors
- Ceiling Fan(s)
- Walk-In Closet
- Vaulted Ceiling(s)
- Washer/Dryer Hookup
- In-Ground Sprinkler
- Kitchen Center Island
- French Doors
- Primary Bedroom Walk-In Closet
Heating System:
-
- Forced Air
ROOMS
| Main | Size | ft² |
|---|---|---|
| Family Room | 18X18 | 324 ft² |
| Kitchen | 14X13 | 196 ft² |
| Dining Room | 13X11 | 169 ft² |
| Office | 12X11 | 144 ft² |
| Screened Porch | 14X12 | 196 ft² |
| Upper | Size | ft² |
|---|---|---|
| Bedroom 1 | 18X14 | 324 ft² |
| Bedroom 2 | 14X13 | 196 ft² |
| Bedroom 3 | 14X13 | 196 ft² |
| Lower | Size | ft² |
|---|---|---|
| Bedroom 4 | 14X11 | 196 ft² |
| Recreation Room | 31X17 | 961 ft² |
| Exercise Room | 12X12 | 144 ft² |
LOT
Acres: N/A
Lot Size Dim.: 79X153X108X147
Longitude: 44.9051
Latitude: -92.8803
Zoning: Residential-Single Family
FINANCIAL & TAXES
Tax year: 2025
Tax annual amount: $9,274
MISCELLANEOUS
Fuel System: N/A
Sewer System: City Sewer/Connected
Water System: City Water/Connected
ADITIONAL INFORMATION
MLS#: NST7748932
Listing Brokerage: Coldwell Banker Realty

ID: 3705556
Published: May 29, 2025
Last Update: May 29, 2025
Views: 8






