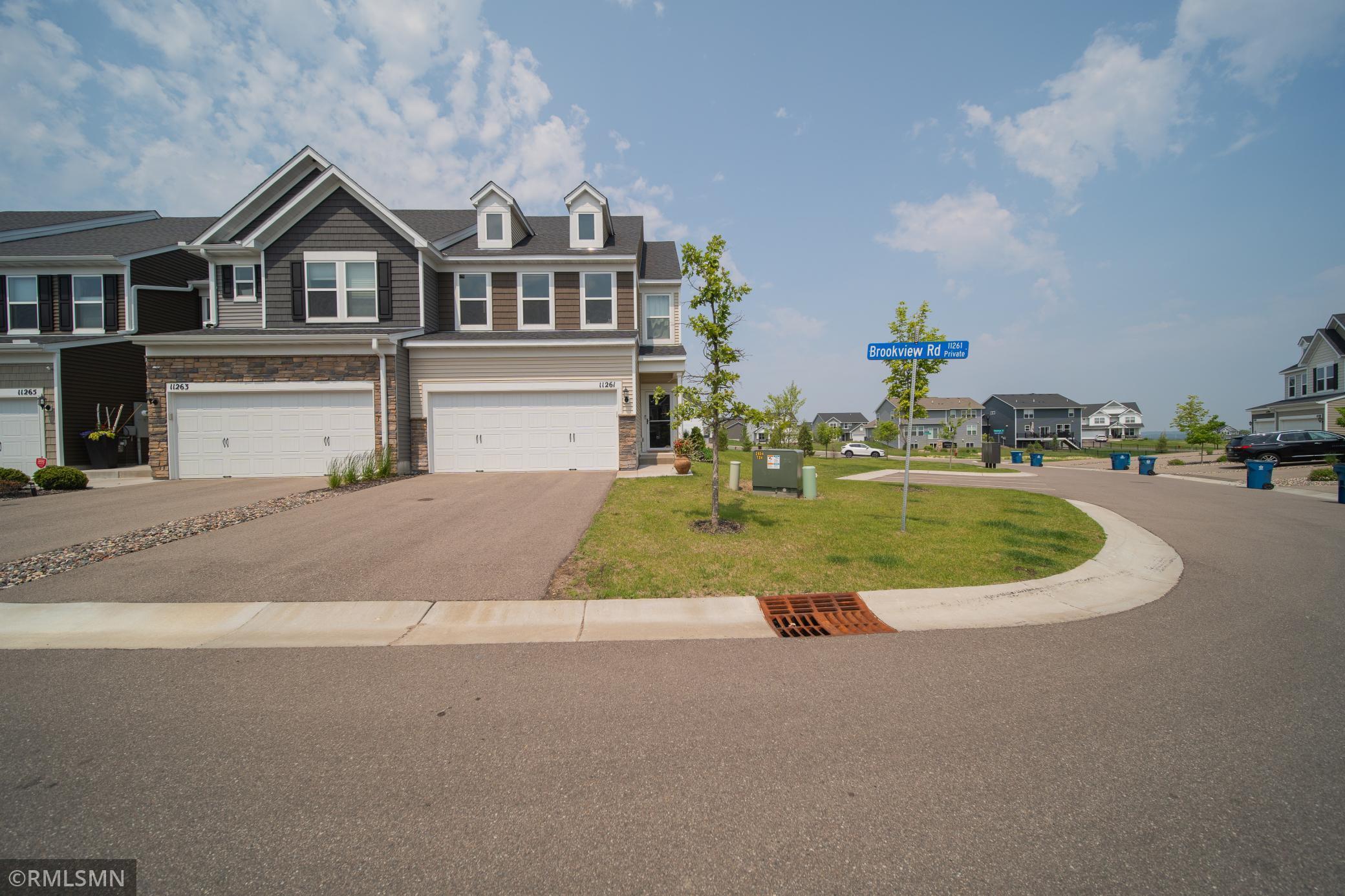11261 BROOKVIEW ROAD
11261 Brookview Road, Saint Paul (Woodbury), 55129, MN
-
Price: $399,900
-
Status type: For Sale
-
City: Saint Paul (Woodbury)
-
Neighborhood: North Bluffs
Bedrooms: 3
Property Size :1883
-
Listing Agent: NST1000215,NST48458
-
Property type : Townhouse Side x Side
-
Zip code: 55129
-
Street: 11261 Brookview Road
-
Street: 11261 Brookview Road
Bathrooms: 3
Year: 2022
Listing Brokerage: Cannon Realty
FEATURES
- Range
- Refrigerator
- Dryer
- Microwave
- Dishwasher
- Water Softener Owned
- Stainless Steel Appliances
DETAILS
Beautiful 3 Bedroom, 3 Bath End-Unit Townhome – Welcome to this stunning end-unit townhome offering modern comfort and stylish design in every detail. This modern and spacious townhouse offers 1,883 finished square feet of stylish living space, featuring 3 bedrooms, 2.5 baths, and a 2-car attached garage. Built in 2022, it offers the charm and feel of new construction but at a more affordable price! The chef-inspired kitchen is a dream, boasting a huge center island with stunning quartz countertops, perfect for entertaining or family meals. Cozy up in the living room or take advantage of the beautiful green space and paved trail right behind your home. The home is located just over the hill from a highly rated elementary school, with playground equipment and ball fields there for the kids. The primary suite is a true retreat, featuring its own private bath with an extra-large walk-in shower, double vanity, and a spacious walk-in closet. Seller has added shelving in the garage for extra storage options! Enjoy the benefits of newer construction with energy-efficient systems, low maintenance, and modern aesthetics throughout. Whether you're relaxing at home or hosting guests, this townhome is designed to impress. Don't miss out on this opportunity to own a home that compares to new construction - at a fraction of the cost! This rare end unit is ready for you to move in and make it your own!
INTERIOR
Bedrooms: 3
Fin ft² / Living Area: 1883 ft²
Below Ground Living: N/A
Bathrooms: 3
Above Ground Living: 1883ft²
-
Basement Details: None,
Appliances Included:
-
- Range
- Refrigerator
- Dryer
- Microwave
- Dishwasher
- Water Softener Owned
- Stainless Steel Appliances
EXTERIOR
Air Conditioning: Central Air
Garage Spaces: 2
Construction Materials: N/A
Foundation Size: 917ft²
Unit Amenities:
-
Heating System:
-
- Forced Air
ROOMS
| Main | Size | ft² |
|---|---|---|
| Family Room | 13 x 15 | 169 ft² |
| Dining Room | 11 x 11 | 121 ft² |
| Kitchen | 13 x 15 | 169 ft² |
| Upper | Size | ft² |
|---|---|---|
| Bedroom 1 | 13 x 13 | 169 ft² |
| Bedroom 2 | 12 x 12 | 144 ft² |
| Bedroom 3 | 12 x 11 | 144 ft² |
| Laundry | 6 x 6 | 36 ft² |
LOT
Acres: N/A
Lot Size Dim.: irreg
Longitude: 44.9341
Latitude: -92.8775
Zoning: Residential-Single Family
FINANCIAL & TAXES
Tax year: 2024
Tax annual amount: $2,915
MISCELLANEOUS
Fuel System: N/A
Sewer System: City Sewer - In Street
Water System: City Water - In Street
ADITIONAL INFORMATION
MLS#: NST7756288
Listing Brokerage: Cannon Realty

ID: 3781580
Published: June 13, 2025
Last Update: June 13, 2025
Views: 4






