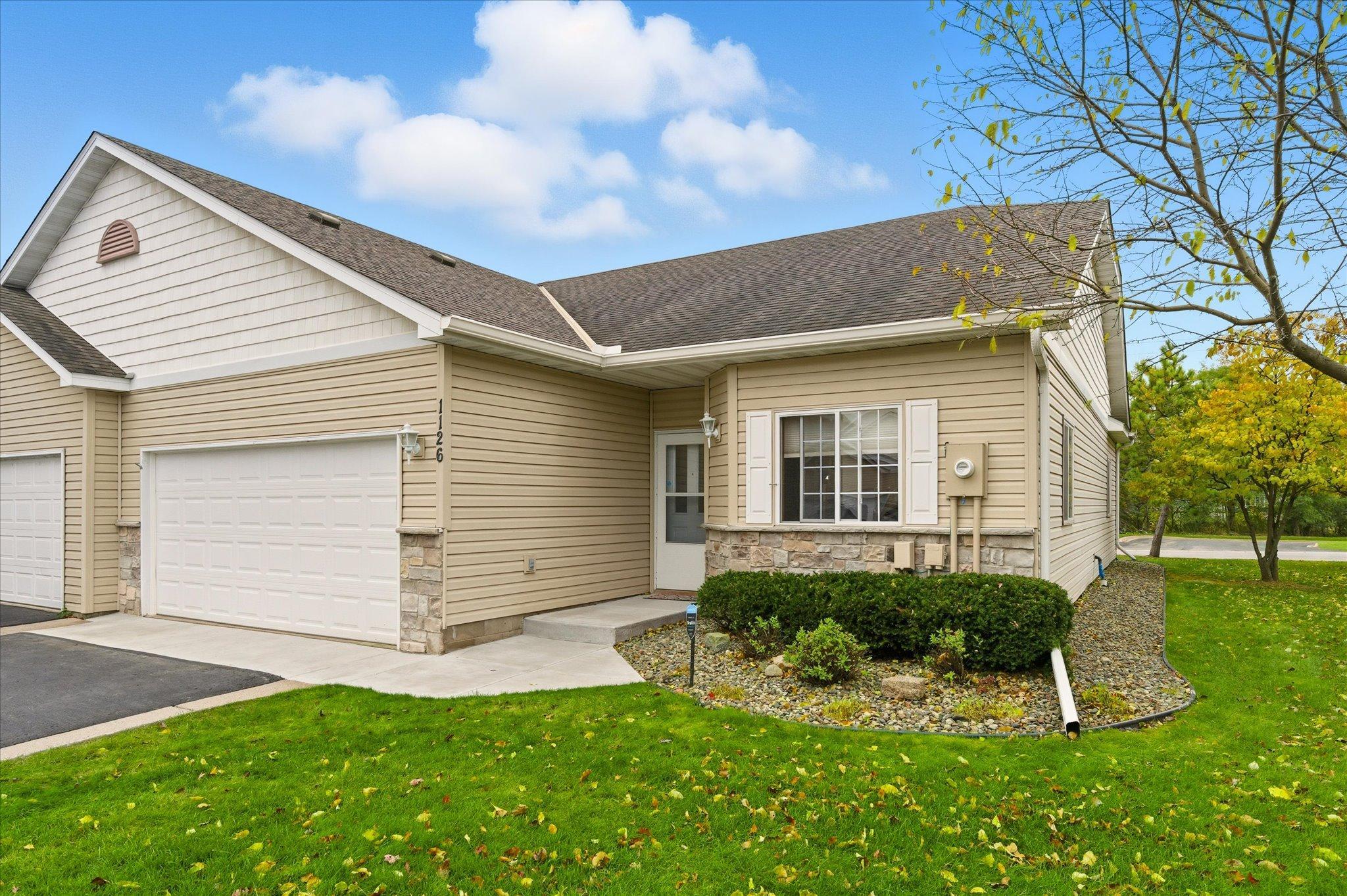1126 IRIS DRIVE
1126 Iris Drive, Saint Paul (White Bear Twp), 55127, MN
-
Price: $325,000
-
Status type: For Sale
-
Neighborhood: Cic 421 Birch Lake Villas
Bedrooms: 2
Property Size :1458
-
Listing Agent: NST16007,NST49879
-
Property type : Townhouse Side x Side
-
Zip code: 55127
-
Street: 1126 Iris Drive
-
Street: 1126 Iris Drive
Bathrooms: 2
Year: 2002
Listing Brokerage: Edina Realty, Inc.
FEATURES
- Range
- Refrigerator
- Washer
- Dryer
- Microwave
- Dishwasher
- Water Softener Owned
- Gas Water Heater
- Stainless Steel Appliances
DETAILS
Well maintained end unit located in Birch Lake Villas. Home enjoys New quartz kitchen counter tops 2022, new washer dryer 2022 , Stainless appliances 2022 , new carpet throughout 2018, south facing 4 season porch, new garage apron and sidewalk 2025, laminate wood flooring in entry and kitchen, concrete patio, open floor plan, large dining area, eat-in-kitchen, completely open and unfinished basement w/ bathroom rough-in for future full bath, close to shopping and much more.
INTERIOR
Bedrooms: 2
Fin ft² / Living Area: 1458 ft²
Below Ground Living: N/A
Bathrooms: 2
Above Ground Living: 1458ft²
-
Basement Details: Block, Drain Tiled, Drainage System, Full, Sump Basket, Sump Pump, Unfinished,
Appliances Included:
-
- Range
- Refrigerator
- Washer
- Dryer
- Microwave
- Dishwasher
- Water Softener Owned
- Gas Water Heater
- Stainless Steel Appliances
EXTERIOR
Air Conditioning: Central Air
Garage Spaces: 2
Construction Materials: N/A
Foundation Size: 1458ft²
Unit Amenities:
-
- Patio
- Porch
- Natural Woodwork
- Ceiling Fan(s)
- Washer/Dryer Hookup
- In-Ground Sprinkler
- Cable
- Main Floor Primary Bedroom
Heating System:
-
- Forced Air
ROOMS
| Main | Size | ft² |
|---|---|---|
| Kitchen | 15x9 | 225 ft² |
| Living Room | 14x14 | 196 ft² |
| Dining Room | 15x9 | 225 ft² |
| Foyer | 12x4 | 144 ft² |
| Four Season Porch | 11x8 | 121 ft² |
| Laundry | 8x5 | 64 ft² |
| Patio | 11x8 | 121 ft² |
| Bedroom 1 | 13x13 | 169 ft² |
| Bedroom 2 | 12x11 | 144 ft² |
LOT
Acres: N/A
Lot Size Dim.: common
Longitude: 45.0867
Latitude: -93.0545
Zoning: Residential-Single Family
FINANCIAL & TAXES
Tax year: 2025
Tax annual amount: $4,058
MISCELLANEOUS
Fuel System: N/A
Sewer System: City Sewer/Connected
Water System: City Water/Connected
ADDITIONAL INFORMATION
MLS#: NST7819594
Listing Brokerage: Edina Realty, Inc.

ID: 4236825
Published: October 23, 2025
Last Update: October 23, 2025
Views: 1






