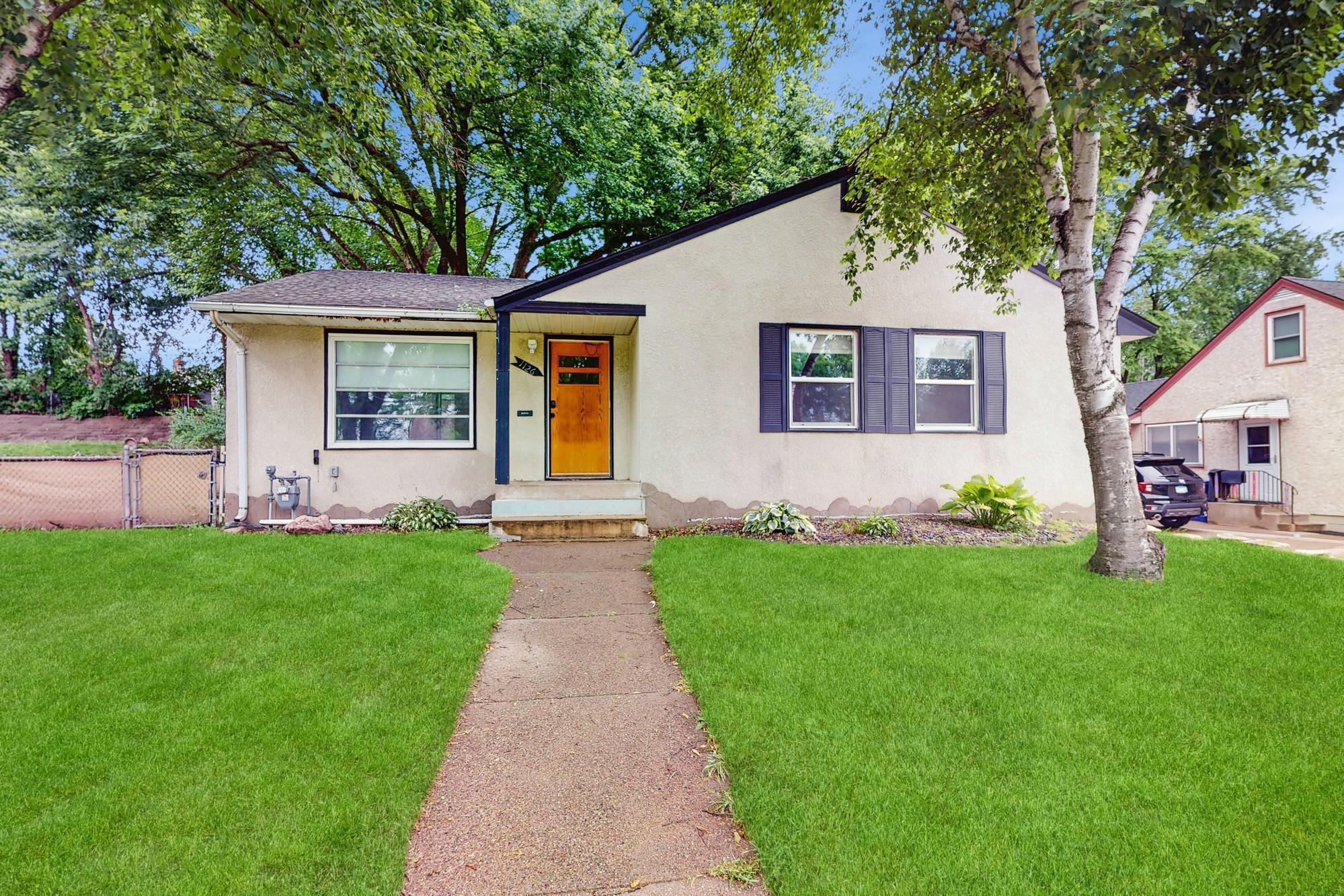1126 BREEN STREET
1126 Breen Street, Saint Paul, 55106, MN
-
Price: $320,000
-
Status type: For Sale
-
City: Saint Paul
-
Neighborhood: Greater East Side
Bedrooms: 4
Property Size :1856
-
Listing Agent: NST26293,NST97787
-
Property type : Single Family Residence
-
Zip code: 55106
-
Street: 1126 Breen Street
-
Street: 1126 Breen Street
Bathrooms: 2
Year: 1953
Listing Brokerage: Keller Williams Realty Integrity Northwest
FEATURES
- Range
- Refrigerator
- Washer
- Dryer
- Microwave
- Dishwasher
- Stainless Steel Appliances
DETAILS
Check out this nicely updated 4 bedroom. Convenient access to I94 and area shopping. Newer mechanicals. Freshly painted. Make this one yours today!
INTERIOR
Bedrooms: 4
Fin ft² / Living Area: 1856 ft²
Below Ground Living: 878ft²
Bathrooms: 2
Above Ground Living: 978ft²
-
Basement Details: Block, Egress Window(s), Finished, Full,
Appliances Included:
-
- Range
- Refrigerator
- Washer
- Dryer
- Microwave
- Dishwasher
- Stainless Steel Appliances
EXTERIOR
Air Conditioning: Central Air
Garage Spaces: 2
Construction Materials: N/A
Foundation Size: 978ft²
Unit Amenities:
-
- Kitchen Window
- Deck
- Natural Woodwork
- Washer/Dryer Hookup
- Main Floor Primary Bedroom
Heating System:
-
- Forced Air
ROOMS
| Main | Size | ft² |
|---|---|---|
| Living Room | 18x12 | 324 ft² |
| Dining Room | 8x7 | 64 ft² |
| Kitchen | 14x8 | 196 ft² |
| Bedroom 1 | 11x10 | 121 ft² |
| Bedroom 2 | 11x12 | 121 ft² |
| Bedroom 3 | 11x8 | 121 ft² |
| Lower | Size | ft² |
|---|---|---|
| Family Room | 18x22 | 324 ft² |
| Bedroom 4 | 11x14 | 121 ft² |
LOT
Acres: N/A
Lot Size Dim.: 75x109
Longitude: 44.9754
Latitude: -93.0262
Zoning: Residential-Single Family
FINANCIAL & TAXES
Tax year: 2024
Tax annual amount: $4,604
MISCELLANEOUS
Fuel System: N/A
Sewer System: City Sewer/Connected
Water System: City Water/Connected
ADITIONAL INFORMATION
MLS#: NST7763482
Listing Brokerage: Keller Williams Realty Integrity Northwest

ID: 3833958
Published: June 27, 2025
Last Update: June 27, 2025
Views: 3






