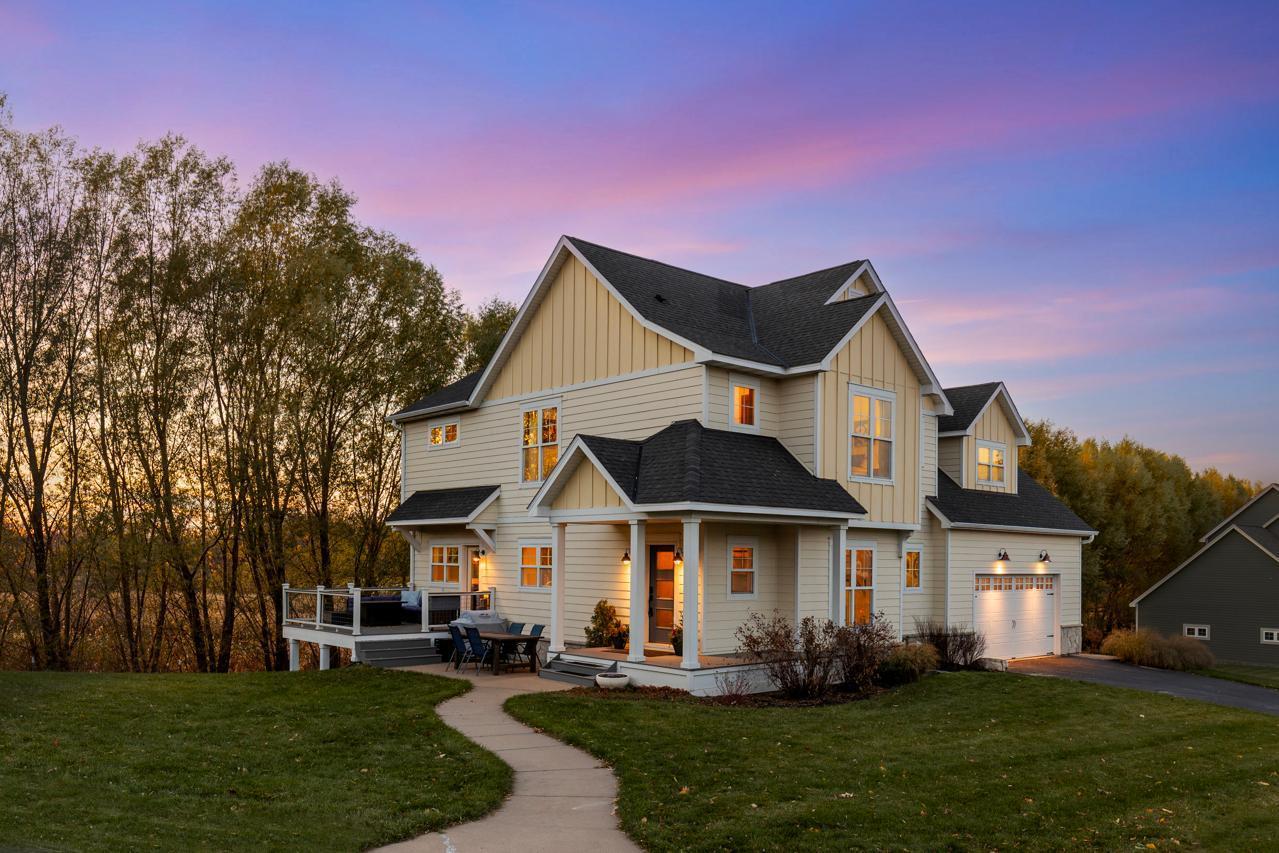11258 DEERWOOD LANE
11258 Deerwood Lane, Dayton, 55369, MN
-
Price: $649,900
-
Status type: For Sale
-
City: Dayton
-
Neighborhood: Nature's Crossing
Bedrooms: 4
Property Size :2814
-
Listing Agent: NST1001966,NST52114
-
Property type : Single Family Residence
-
Zip code: 55369
-
Street: 11258 Deerwood Lane
-
Street: 11258 Deerwood Lane
Bathrooms: 3
Year: 2014
Listing Brokerage: Coldwell Banker Realty
FEATURES
- Range
- Refrigerator
- Microwave
- Exhaust Fan
- Dishwasher
- Water Softener Owned
- Humidifier
- Air-To-Air Exchanger
DETAILS
This remarkable residence blends refined craftsmanship with functional luxury. The gourmet kitchen showcases a 10-foot center island, sleek finishes, and seamless flow into the expansive Great Room—perfect for sophisticated entertaining or relaxed everyday living. The informal dining area opens to the deck, creating an inviting transition between indoor comfort and outdoor enjoyment. A main floor office provides an elegant retreat for work or study, while the four bedrooms on the upper level offer comfort and style for every member of the household. The lavish primary suite features a spa-inspired bath with a separate soaking tub and walk-in shower, and a spacious walk-in closet designed for organization and ease. Convenient upper-level laundry adds practicality to this thoughtfully designed layout. Above the garage, a generous bonus room offers endless possibilities—ideal for a home theater, fitness studio, or creative lounge. The unfinished walkout lower level opens to a patio, providing a serene outdoor space and an exceptional opportunity to gain instant equity by customizing the lower level to your personal vision. A four-stall garage completes this impressive home, offering ample space for vehicles, storage, or hobbies.
INTERIOR
Bedrooms: 4
Fin ft² / Living Area: 2814 ft²
Below Ground Living: N/A
Bathrooms: 3
Above Ground Living: 2814ft²
-
Basement Details: Daylight/Lookout Windows, Drain Tiled, Drainage System, Egress Window(s), Full, Concrete, Sump Pump, Unfinished, Walkout,
Appliances Included:
-
- Range
- Refrigerator
- Microwave
- Exhaust Fan
- Dishwasher
- Water Softener Owned
- Humidifier
- Air-To-Air Exchanger
EXTERIOR
Air Conditioning: Central Air
Garage Spaces: 4
Construction Materials: N/A
Foundation Size: 1178ft²
Unit Amenities:
-
- Patio
- Kitchen Window
- Porch
- Hardwood Floors
- Ceiling Fan(s)
- Walk-In Closet
- Washer/Dryer Hookup
- In-Ground Sprinkler
- Tile Floors
Heating System:
-
- Forced Air
ROOMS
| Main | Size | ft² |
|---|---|---|
| Dining Room | 14x12 | 196 ft² |
| Family Room | 17x16 | 289 ft² |
| Kitchen | 15x11 | 225 ft² |
| Office | 11x10 | 121 ft² |
| Foyer | 8x7 | 64 ft² |
| Upper | Size | ft² |
|---|---|---|
| Bedroom 1 | 16x14 | 256 ft² |
| Bedroom 2 | 12x10 | 144 ft² |
| Bedroom 3 | 11x11 | 121 ft² |
| Bedroom 4 | 23x13 | 529 ft² |
| Laundry | 11x9 | 121 ft² |
LOT
Acres: N/A
Lot Size Dim.: 228x75
Longitude: 45.1655
Latitude: -93.4255
Zoning: Residential-Single Family
FINANCIAL & TAXES
Tax year: 2025
Tax annual amount: $7,311
MISCELLANEOUS
Fuel System: N/A
Sewer System: City Sewer/Connected
Water System: City Water/Connected
ADDITIONAL INFORMATION
MLS#: NST7824276
Listing Brokerage: Coldwell Banker Realty

ID: 4281439
Published: November 07, 2025
Last Update: November 07, 2025
Views: 1






