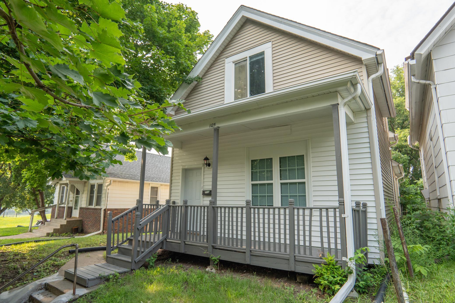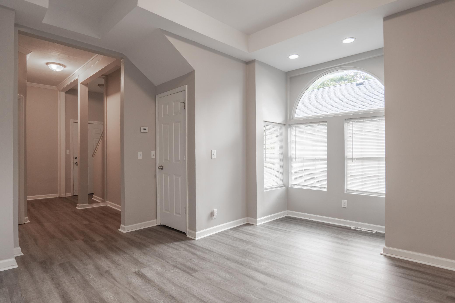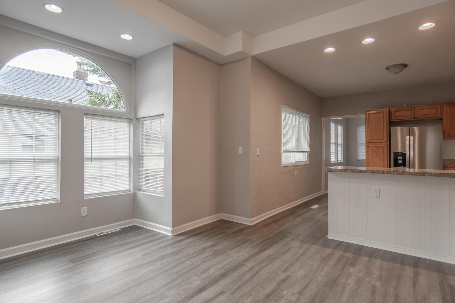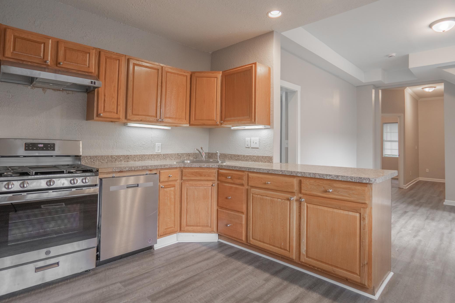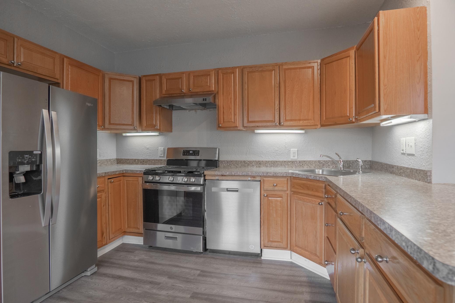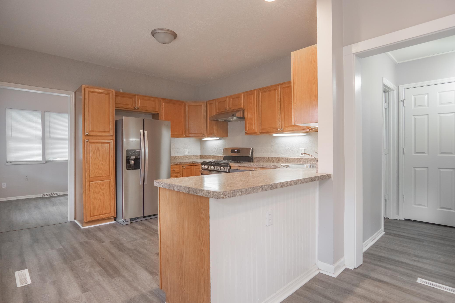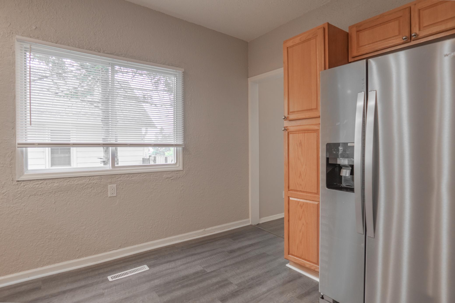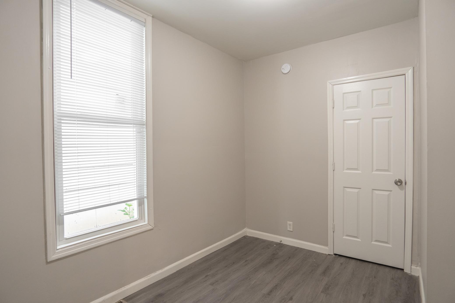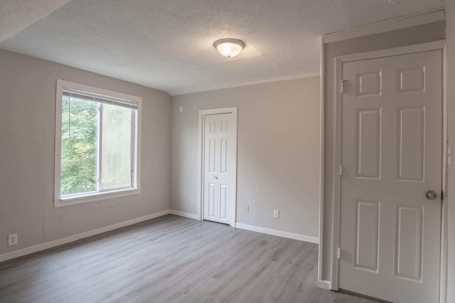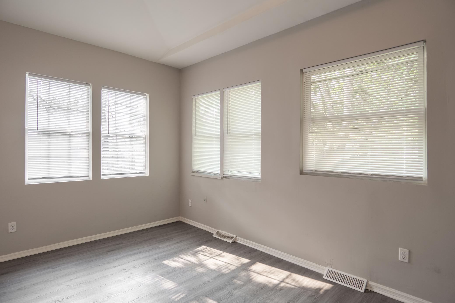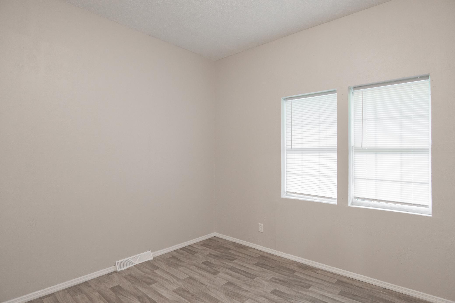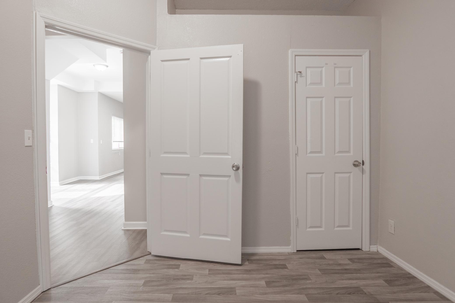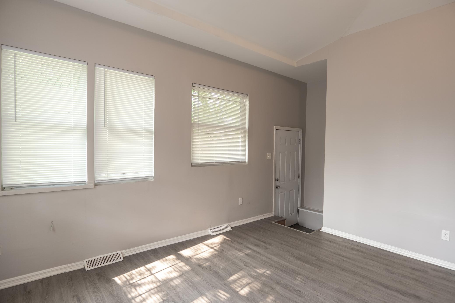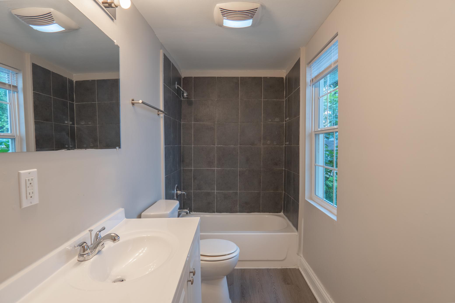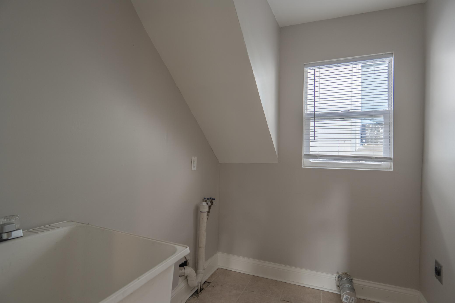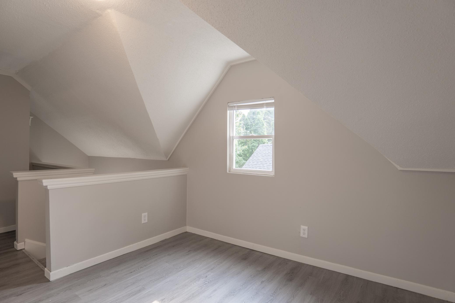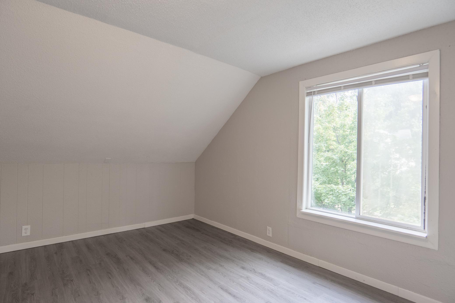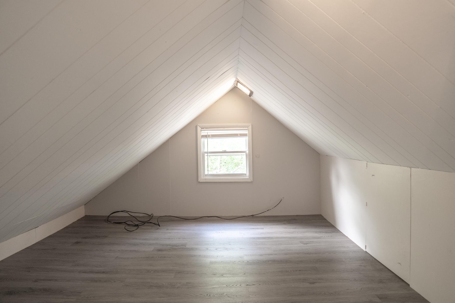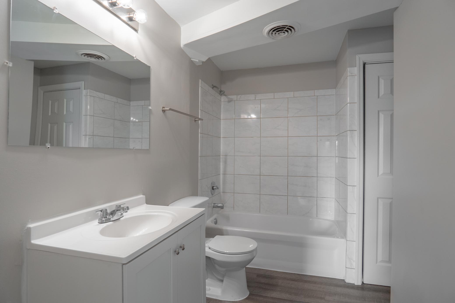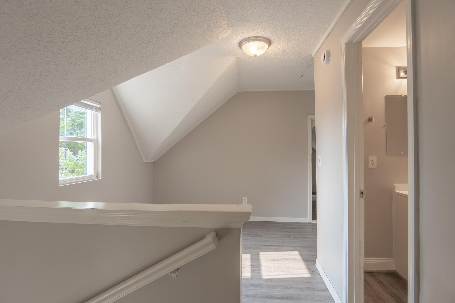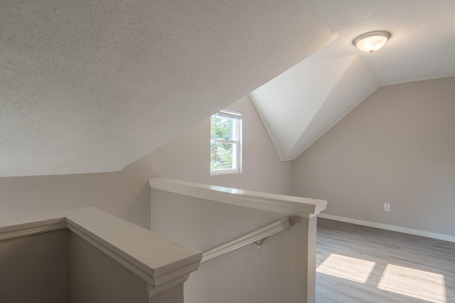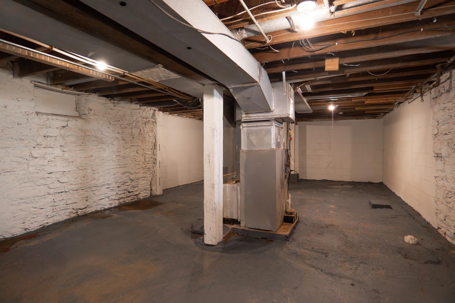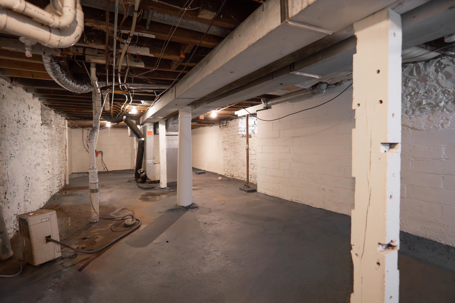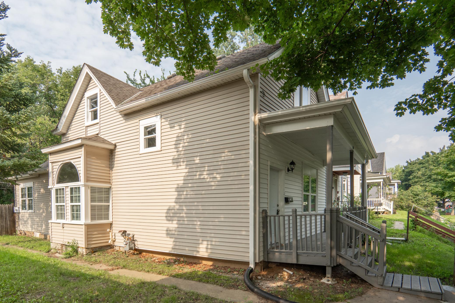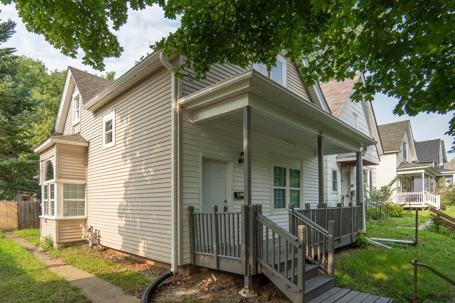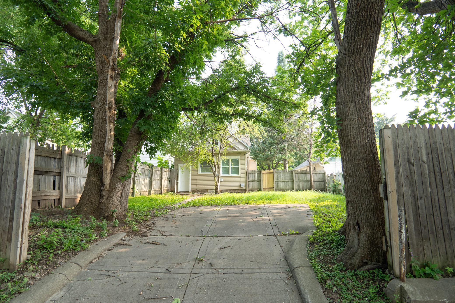1125 MARGARET STREET
1125 Margaret Street, Saint Paul, 55106, MN
-
Price: $289,900
-
Status type: For Sale
-
City: Saint Paul
-
Neighborhood: Dayton's Bluff
Bedrooms: 3
Property Size :2280
-
Listing Agent: NST16655,NST54350
-
Property type : Single Family Residence
-
Zip code: 55106
-
Street: 1125 Margaret Street
-
Street: 1125 Margaret Street
Bathrooms: 2
Year: 1885
Listing Brokerage: RE/MAX Results
FEATURES
- Range
- Refrigerator
- Microwave
- Dishwasher
DETAILS
Updated Home in Prime Location! Don’t miss this beautifully updated home featuring 3 bedrooms, 2 large ceramic tile bathrooms, and a generous main floor family room. Enjoy the added flexibility of an upstairs den, loft, and convenient laundry area. Set on a roomy lot close to shops, parks, and major highways — this one has it all. Be the lucky buyer!
INTERIOR
Bedrooms: 3
Fin ft² / Living Area: 2280 ft²
Below Ground Living: N/A
Bathrooms: 2
Above Ground Living: 2280ft²
-
Basement Details: Daylight/Lookout Windows, Partial,
Appliances Included:
-
- Range
- Refrigerator
- Microwave
- Dishwasher
EXTERIOR
Air Conditioning: Window Unit(s)
Garage Spaces: N/A
Construction Materials: N/A
Foundation Size: 1047ft²
Unit Amenities:
-
- Kitchen Window
- Porch
- Natural Woodwork
- Hardwood Floors
- Tile Floors
Heating System:
-
- Forced Air
ROOMS
| Main | Size | ft² |
|---|---|---|
| Dining Room | 13x11 | 169 ft² |
| Family Room | 14x10 | 196 ft² |
| Kitchen | 12x12 | 144 ft² |
| Bedroom 2 | 11x10 | 121 ft² |
| Bedroom 3 | 10x9 | 100 ft² |
| Upper | Size | ft² |
|---|---|---|
| Bedroom 1 | 14x13 | 196 ft² |
| Den | 11x11 | 121 ft² |
| Loft | 11x11 | 121 ft² |
LOT
Acres: N/A
Lot Size Dim.: 0.100
Longitude: 44.9615
Latitude: -93.053
Zoning: Residential-Single Family
FINANCIAL & TAXES
Tax year: 2024
Tax annual amount: $3,980
MISCELLANEOUS
Fuel System: N/A
Sewer System: City Sewer/Connected
Water System: City Water/Connected
ADDITIONAL INFORMATION
MLS#: NST7781528
Listing Brokerage: RE/MAX Results

ID: 3955210
Published: August 01, 2025
Last Update: August 01, 2025
Views: 8


