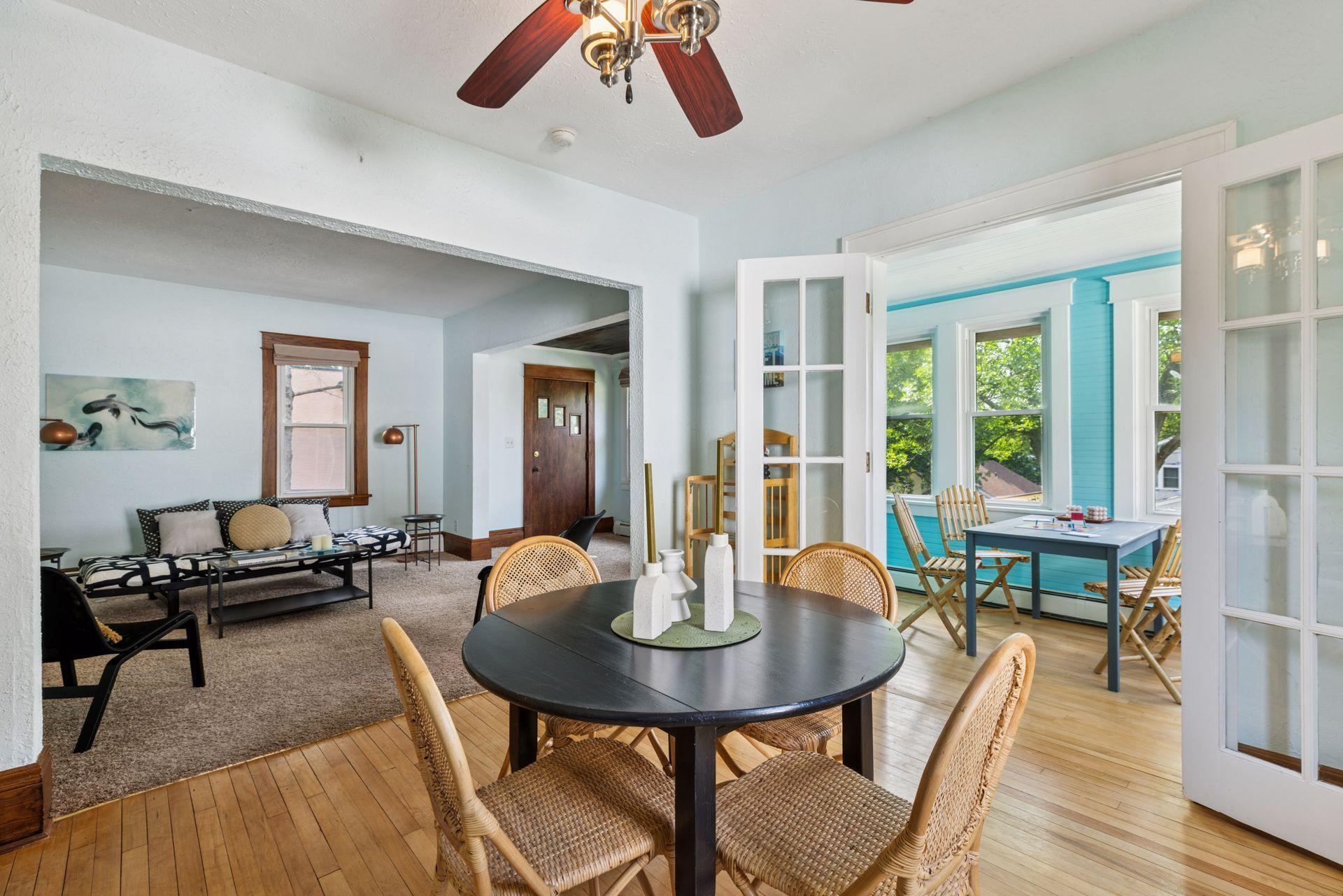1125 JAMES AVENUE
1125 James Avenue, Saint Paul, 55105, MN
-
Price: $350,000
-
Status type: For Sale
-
City: Saint Paul
-
Neighborhood: Macalester-Groveland
Bedrooms: 3
Property Size :2330
-
Listing Agent: NST1000457,NST41019
-
Property type : Single Family Residence
-
Zip code: 55105
-
Street: 1125 James Avenue
-
Street: 1125 James Avenue
Bathrooms: 2
Year: 1919
Listing Brokerage: Schatz Real Estate Group
FEATURES
- Range
- Refrigerator
- Washer
- Dryer
- Microwave
- Dishwasher
- Gas Water Heater
- Stainless Steel Appliances
DETAILS
Mac-Groveland gem with great space and lots of charm! This three-bedroom, two-bathroom home is just what you are looking for. Step inside to find a mix of classic features and modern amenities. Updated windows throughout the main level offer tons of light throughout. The sunny living room with cozy carpet is open to the dining room. The dining room features classic hardwood floors and a lovely staircase. Off the dining room is a great sunroom that would be perfect as an office or sitting room to enjoy your morning coffee. In the vaulted kitchen, you’ll find granite counters, stainless steel appliances, and plenty of cabinet space. Windows line the walls looking out to the backyard, and the spacious rear entry has plenty of space for your gear at the end of the day. The main floor also features the third bedroom with hardwood floors and doors to both the living room and rear entry. The primary bedroom is spacious, sun-filled and has a great view over the trees. The heated storage room across the hall functions as a walk-in closet for the primary bedroom, but could also be turned into a home office. There is also an upper second bedroom and a remodeled full bath (2011) with a large closet. The finished lower level has been recently refreshed and is available to be made into whatever extra space you need, whether it’s a family room, game room, or guest suite with its egress window and adjacent ¾ bathroom. The laundry room and utility room are also located in the lower level. Outside you’ll find a fully fenced backyard with a deck and stone patio. Get ready to spend your whole summer out in this amazing yard while relaxing, playing, or socializing. You’ll also appreciate the large one-and-a-half car garage and extra off-street parking as well. Easy access to both transit and freeways. Great location within walking distance of Trader Joes and many other shops and restaurants!
INTERIOR
Bedrooms: 3
Fin ft² / Living Area: 2330 ft²
Below Ground Living: 884ft²
Bathrooms: 2
Above Ground Living: 1446ft²
-
Basement Details: Egress Window(s), Finished,
Appliances Included:
-
- Range
- Refrigerator
- Washer
- Dryer
- Microwave
- Dishwasher
- Gas Water Heater
- Stainless Steel Appliances
EXTERIOR
Air Conditioning: Ductless Mini-Split
Garage Spaces: 1
Construction Materials: N/A
Foundation Size: 948ft²
Unit Amenities:
-
- Patio
- Kitchen Window
- Deck
- Hardwood Floors
- Sun Room
- Washer/Dryer Hookup
Heating System:
-
- Boiler
ROOMS
| Main | Size | ft² |
|---|---|---|
| Living Room | 13 x 12 | 169 ft² |
| Dining Room | 12 x 11 | 144 ft² |
| Kitchen | 13 x 11 | 169 ft² |
| Sun Room | 11 x 7 | 121 ft² |
| Bedroom 3 | 11 x 10 | 121 ft² |
| Foyer | 14 x 5 | 196 ft² |
| Deck | 14 x 11 | 196 ft² |
| Patio | n/a | 0 ft² |
| Upper | Size | ft² |
|---|---|---|
| Bedroom 1 | 17 x 9 | 289 ft² |
| Bedroom 2 | 15 x 8 | 225 ft² |
| Storage | 25 x 8 | 625 ft² |
| Lower | Size | ft² |
|---|---|---|
| Family Room | 21 x 12 | 441 ft² |
| Bonus Room | 14 x 5 | 196 ft² |
| Laundry | 9 x 5 | 81 ft² |
LOT
Acres: N/A
Lot Size Dim.: 50 x 125
Longitude: 44.9281
Latitude: -93.1477
Zoning: Residential-Single Family
FINANCIAL & TAXES
Tax year: 2025
Tax annual amount: $4,868
MISCELLANEOUS
Fuel System: N/A
Sewer System: City Sewer/Connected
Water System: City Water/Connected
ADDITIONAL INFORMATION
MLS#: NST7781861
Listing Brokerage: Schatz Real Estate Group

ID: 3951325
Published: July 31, 2025
Last Update: July 31, 2025
Views: 4






